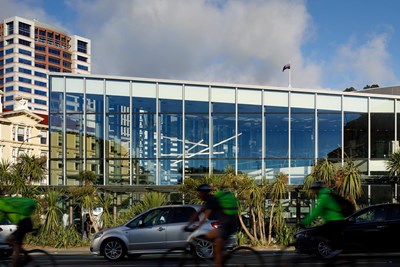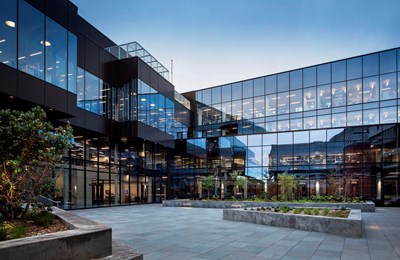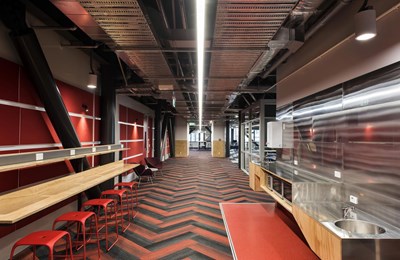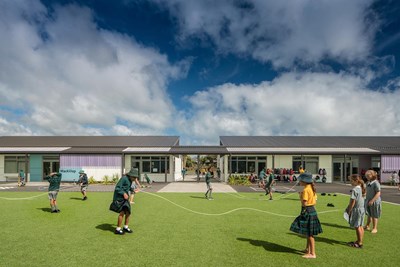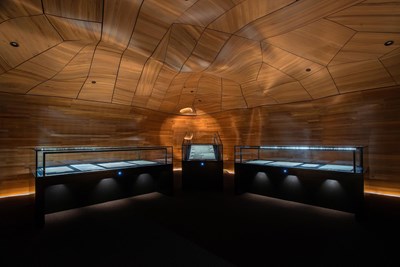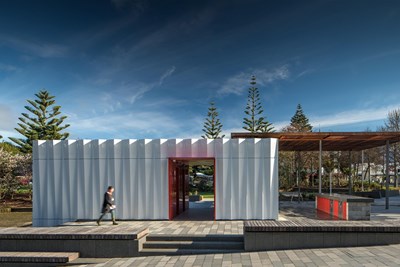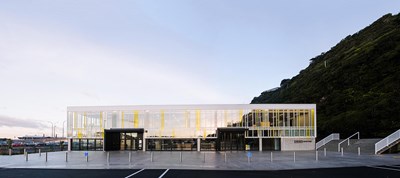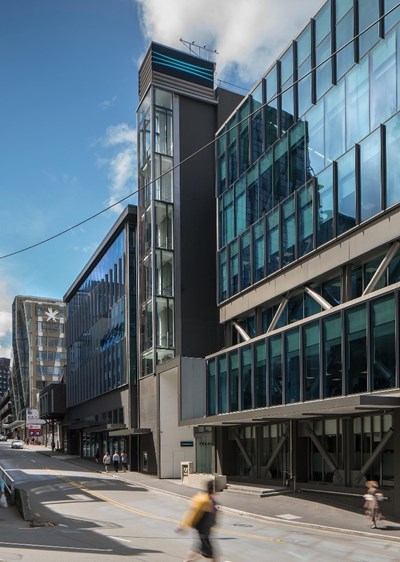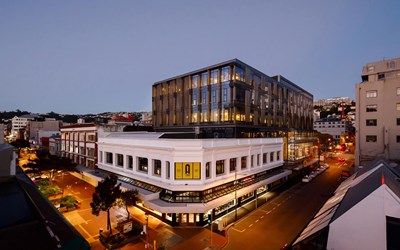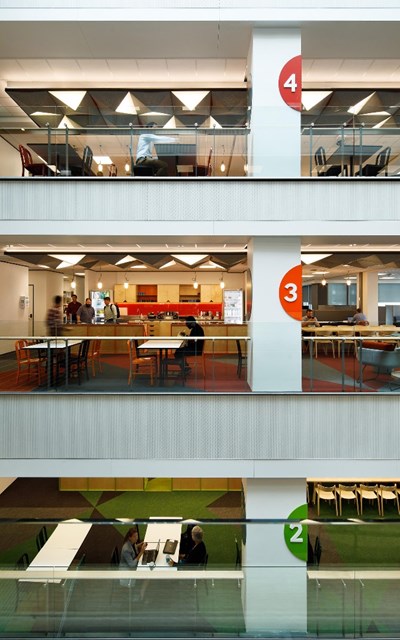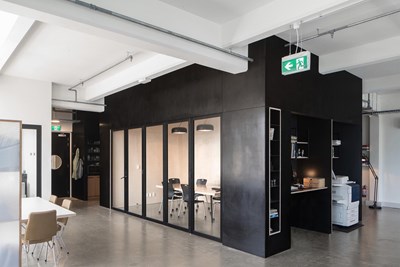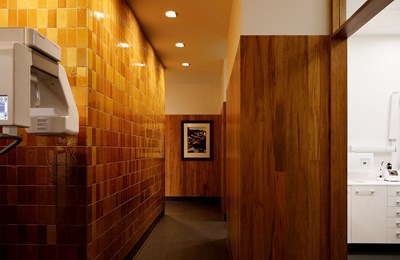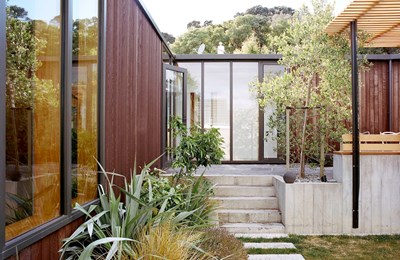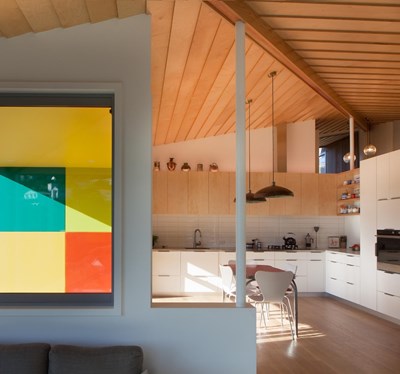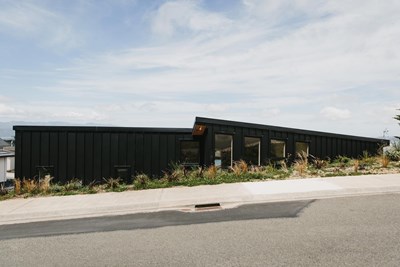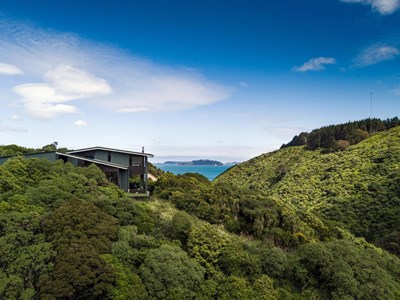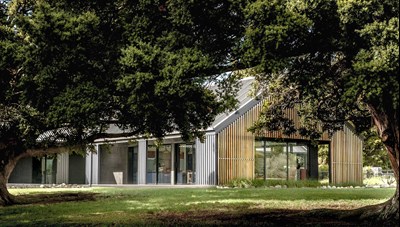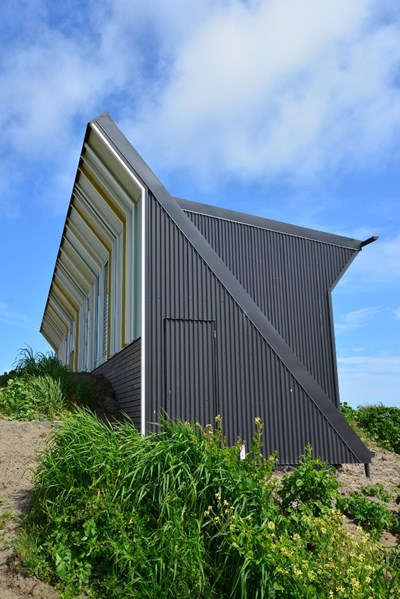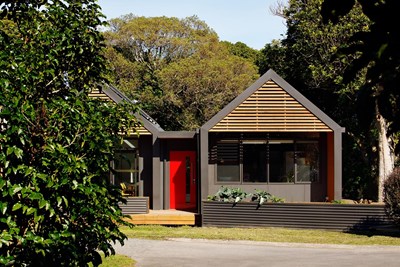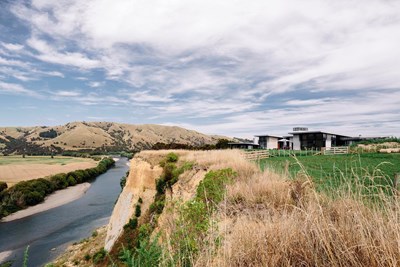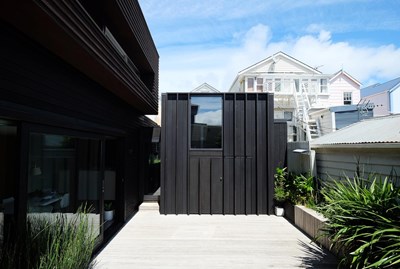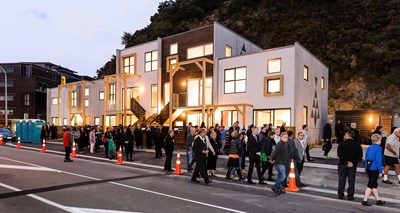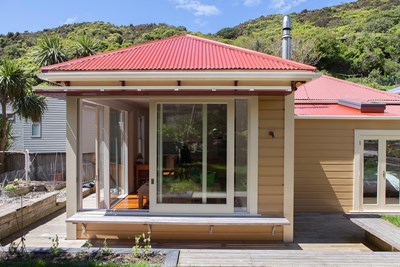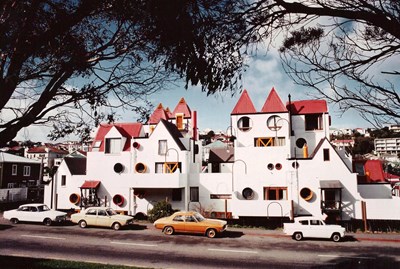The best architecture in the Wellington region for 2018 was announced at an event at the New Zealand Parliament Banquet Hall on 3 May.
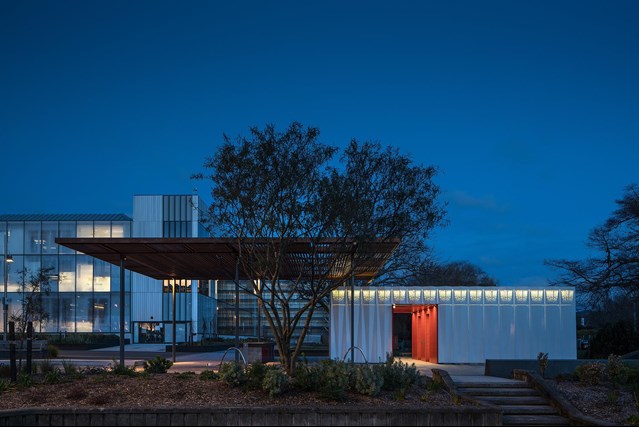
Riddiford Pavilion, Public Architecture Award winner. Herriot Melhuish O'Neil Architects. Photo: Andy Spain
Twenty-four buildings received awards at the 2018 Wellington Architecture Awards, which are part of the New Zealand Architecture Awards programme run by the New Zealand Institute of Architects (NZIA) and sponsored by Resene. Scroll down for image gallery.
The peer-reviewed New Zealand Architecture Awards programme sets a benchmark for the country’s building projects and recognises the contribution of architects to their towns and communities.
This year, Wellington architect Sally Ogle led a four-strong Awards jury on a tour of 40 short-listed projects. Ms Ogle was joined on the jury by architects Julie Stout and Maurice Pipson, architecture graduate Pip Barr and Peter McGuinness of construction company L.T. McGuinness.
“The Award-winning buildings set a very high standard for architecture in the region,” Ms Ogle said. “Many are multi-layered projects which show an architect and client considering ways that buildings can benefit the context in which they are located.”
“The high standard of educational and commercial work was especially notable, as were the ways in which architects have considered wider urban connections, and how new centres of learning and large precincts can plug into the city.”
All Wellington architecture Award winning projects are eligible for shortlisting in the New Zealand Architecture Awards, which will be announced at a November event in Wellington.
Winners by category:
Click links below for additional images of each project.
Commercial Architecture
22 Boulcott Street – architecture+
Arise Centre – bbc architects
Cuba Dixon Redevelopment – Athfield Architects
Education
Te Toki a Rata Building, Victoria University of Wellington – Warren & Mahoney Architects
Our Lady of Kāpiti School – Studio of Pacific Architecture
Te Auaha – foster+melville architects
Victoria Business School: Rutherford House Redevelopment – Athfield Architects
Enduring Architecture
Park Mews (1973) – Roger Walker
Housing
Greytown Main House – foster+melville architects
Hillside House – Vorstermans Architects
Korokoro Bush House – Parsonson Architects
Miramar House – Andrew Sexton Architecture
Waikanae House – First Light Studio
Te Horo Bach – Parsonson Architects
Spitaki House – Lovell and O'Connell Architects
Wairarapa House – Custance Associates
Housing – Alterations and Additions
Holloway Road Alterations and Additions – Lovell O'Connell Architects
‘Shed’ and a.k.a Office – a.k.a Architecture
Housing – Multi Unit
Te Aro Pā Trust Papakāinga Housing – Walker Architecture and Design
Interior Architecture
Creature Design Fitout – Herriot Melhuish O'Neill Architects (HMOA)
Singleton Dental – Andrew Sexton Architecture
Transpower – Jasmax
Public Architecture
Riddiford Pavilion – Herriot Melhuish O'Neill Architects (HMOA)
He Tohu Document Room – Studio of Pacific Architecture




