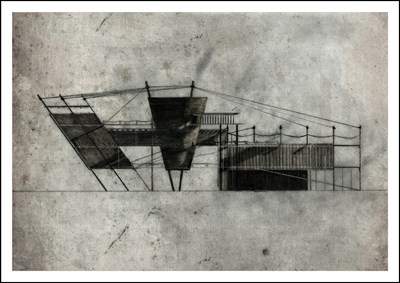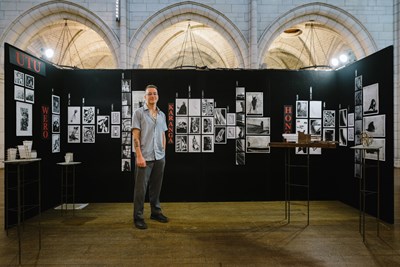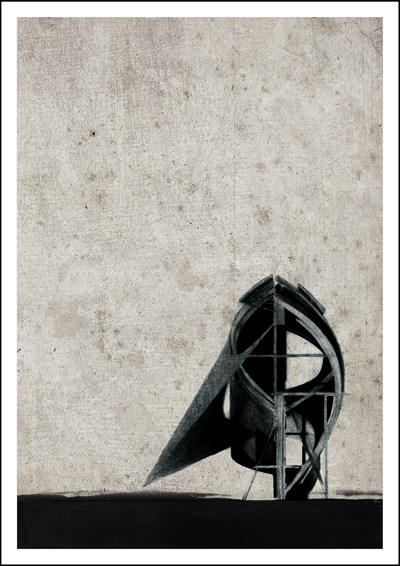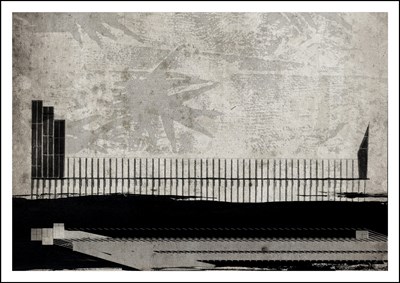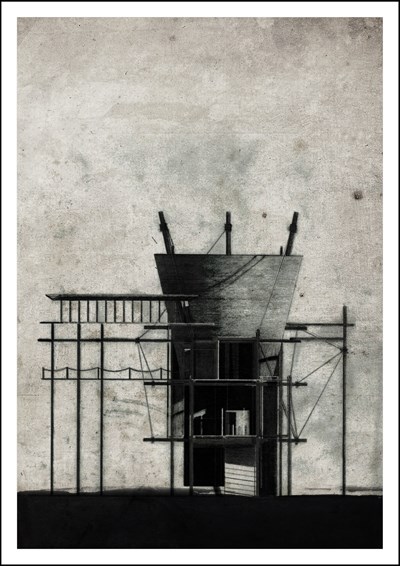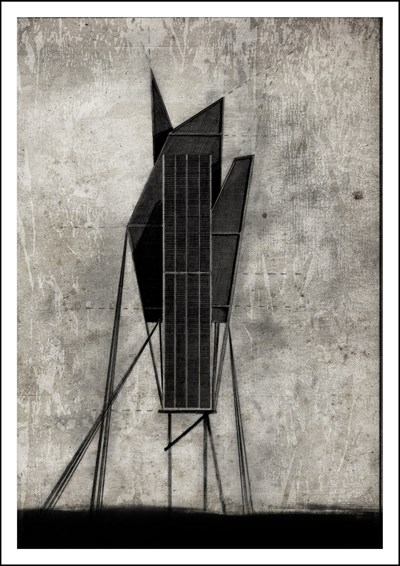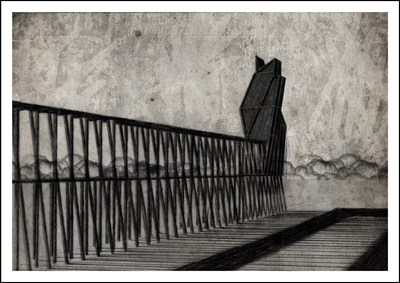Ben Tunui (Ngāti Awa, Te Ātiawa) of Te Herenga Waka, Victoria University of Wellington, Wellington School of Architecture won the 2020 Te Kāhui Whaihanga Resene Student Design Awards with his project 'Utu'.
Project description
Tikanga Māori is known as the first law of Aotearoa. Growing up I came to know it as meaning simply “the way things are done”.
This thesis draws architectural form and spatial composition from Māori rituals of encounter, and questions how elements of contemporary tikanga Māori can be expressed architecturally.
Three parts of the pōwhiri process are mapped for their underlying spatialities, both in the physical and meta-physical worlds. The ephemera is translated through a design methodology which reveals what these patterns could mean for a contemporary Māori architecture.
The architecture re-imagined belongs to a limbo, named Te Kore. Disassociated from programme, this theoretical architectural process becomes the allegory for an individual’s expression of identity.
Judges' citation
This project asks a bold question: how can elements of contemporary tikanga Māori be expressed architecturally?
Māori architecture and material culture has long been subject to colonial definition through western instruments of cartography, anthropology, history and theory. This project acknowledges this fraught historical context, but does not dwell on it. It offers a staged methodology that allows for innovative and experimental development of propositions as described in a rich and alluring selection of images, drawings and models. It reworks and reclaims conceptual cultural space with a purpose and perspective that privileges Te Ao Māori. The notion of Rangatiratanga, a sense of Māori self-determination, is a strong thread within this work.
This is an architecture that firmly bases itself within the culturally-laden protocols at the heart of pōwhiri. It openly draws down from the spiritual realm and somehow captures the heightened and dynamic intensity of emotions implicit to tangi - all as reinterpreted through experimental architectural methodology and process. This is a visionary architecture that is immersed in whakapapa, wairua, tikanga, kawa - and aroha. It does not seek to define itself for others but manipulates architectural methodology and protocols to find pure freedom in cultural reflexivity and appropriate architectural expression. We may not understand it all, nor should we seek to, but we can experience its many layers through ‘reading’ the assembled photographs, diagrams, symbols, signs and the orthographic conventions of its murky and evocative drawings and liberated models.
While based in formal tikanga and concomitant weighty cultural understandings, the freedom of architectural interpretation is refreshing and uplifting. This project provides a rigorous, robust yet experimental working methodology that acts as a pathway for other Māori (Pasifika/Oceanic/indigenous) students to follow - consistent with traditional tuakana-teina knowledge exchange. As such, it presents a strong driver for new forms of architecture and expanding discourse in which Kaihoahoa Māori (Māori architects) can reclaim cultural space within architectural practice.




