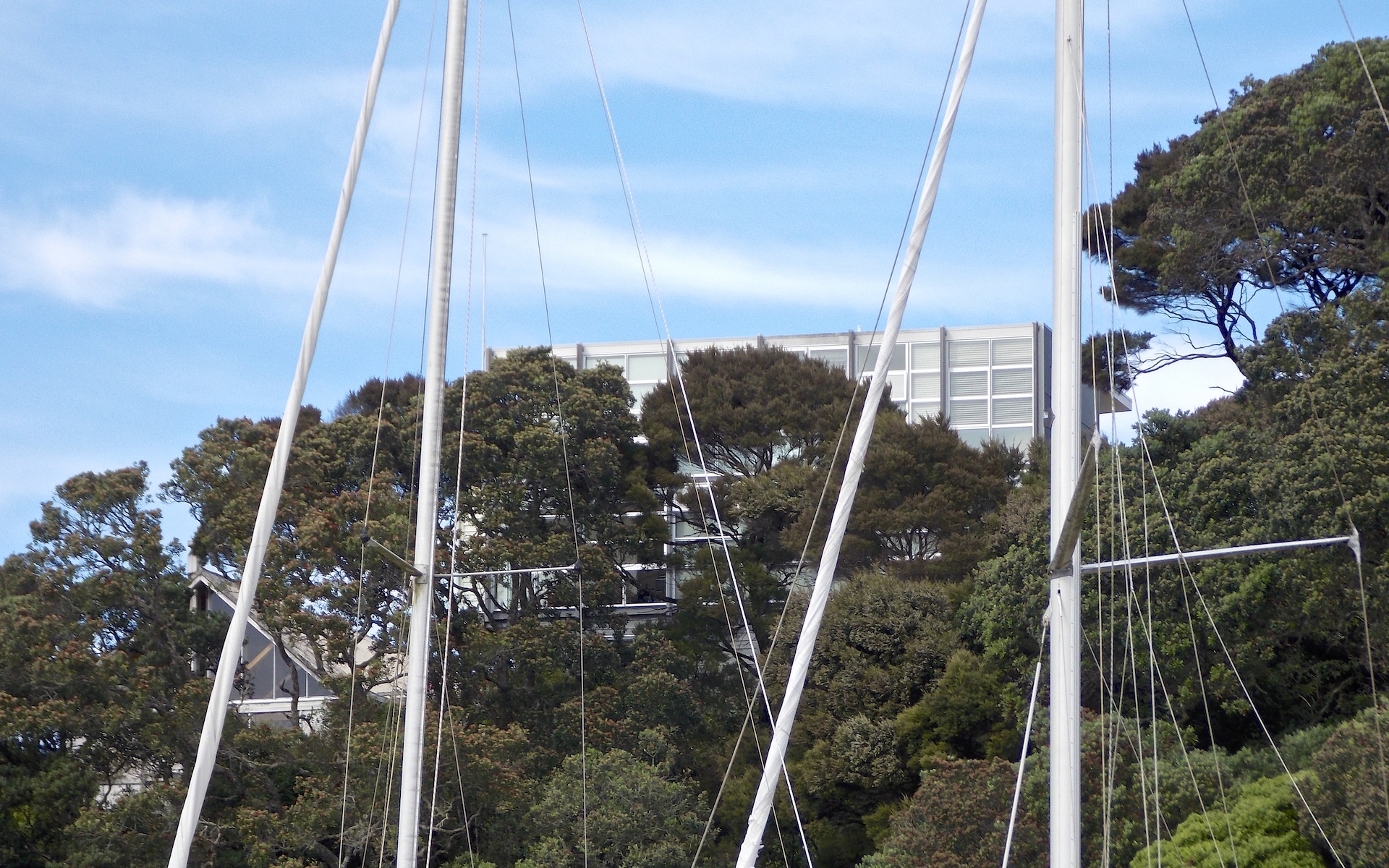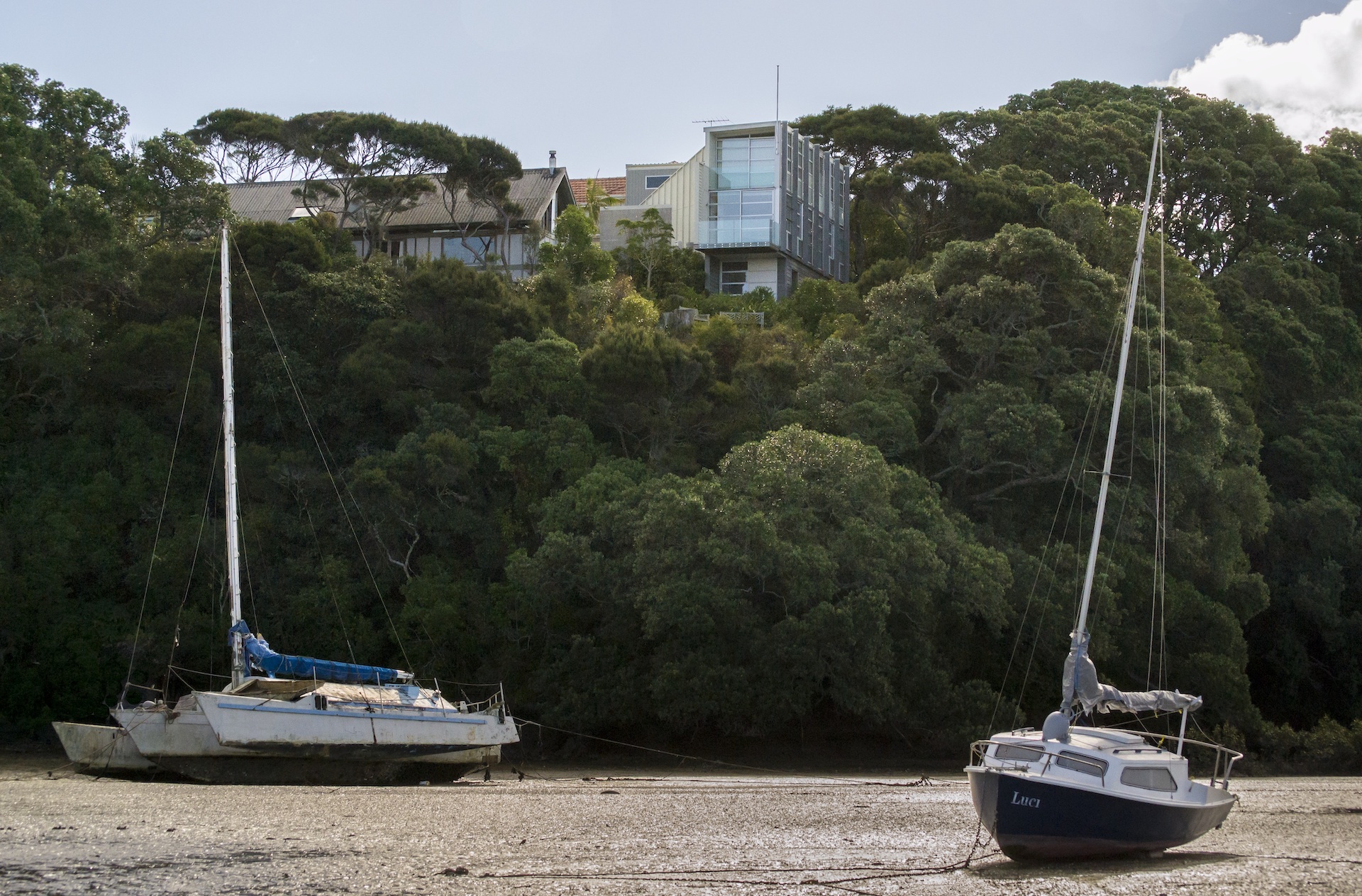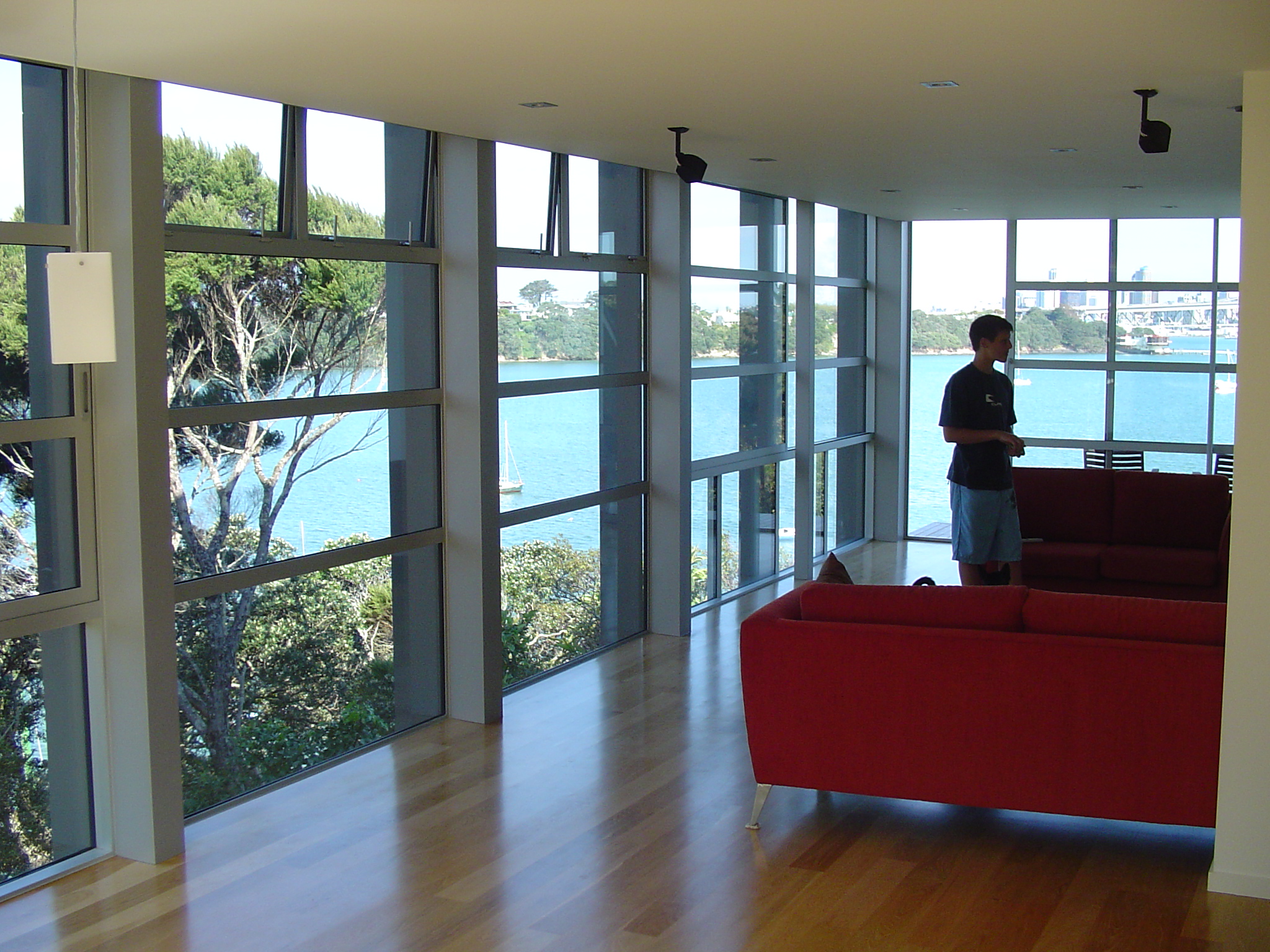Selected Project
little shoal bay
The house envelope and internal spaces were developed within a given permitted form. The vertically layered structure was developed in reference to boat building techniques. The lower level treated as solid with punched openings with the ascending levels as vertical spars and translucent envelope. White painted plywood ceilings and exposed sloping rafters resemble local baches long since gone.
- Category
- Housing
- Location
- Auckland
- Year
- 2018








