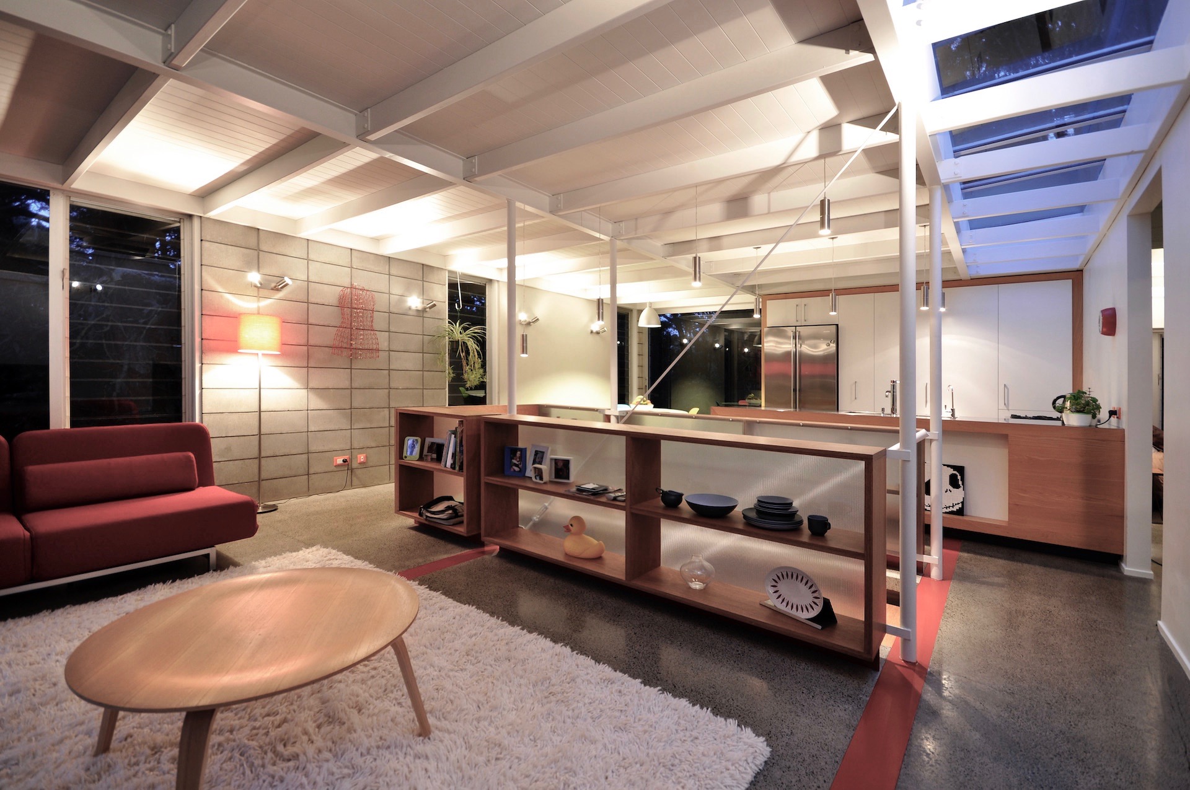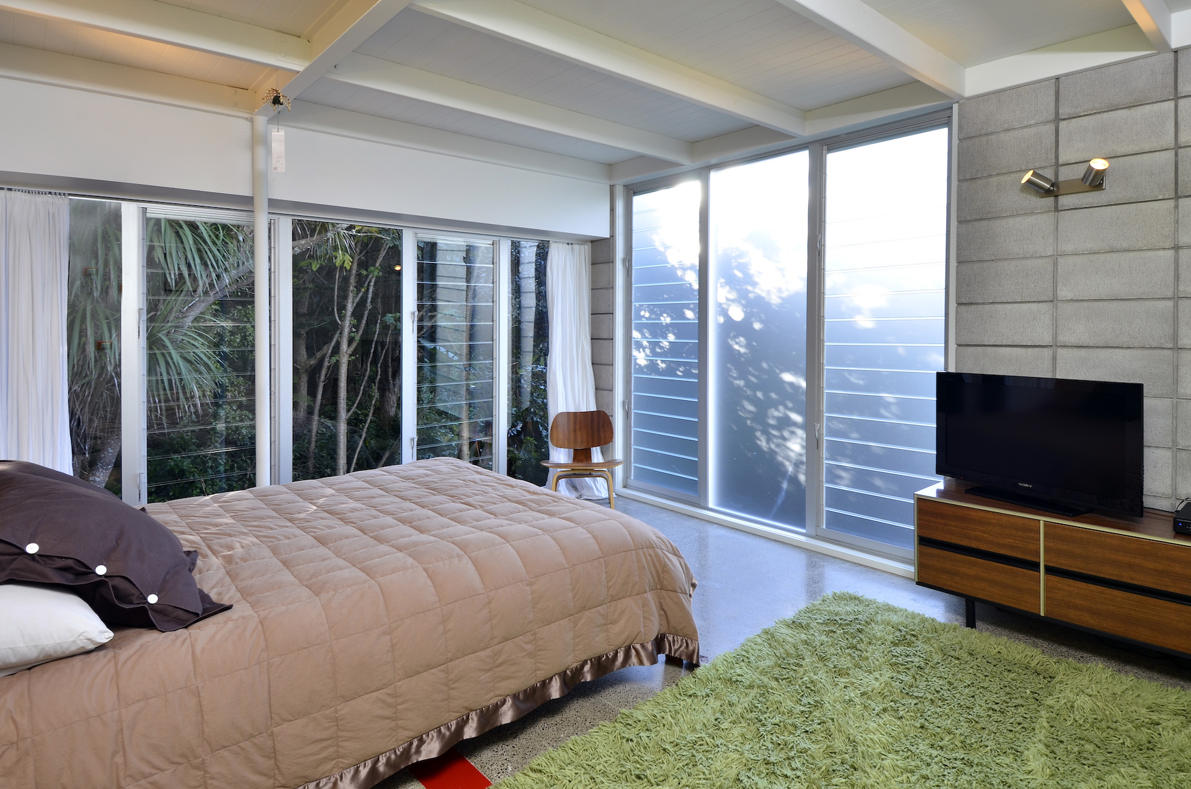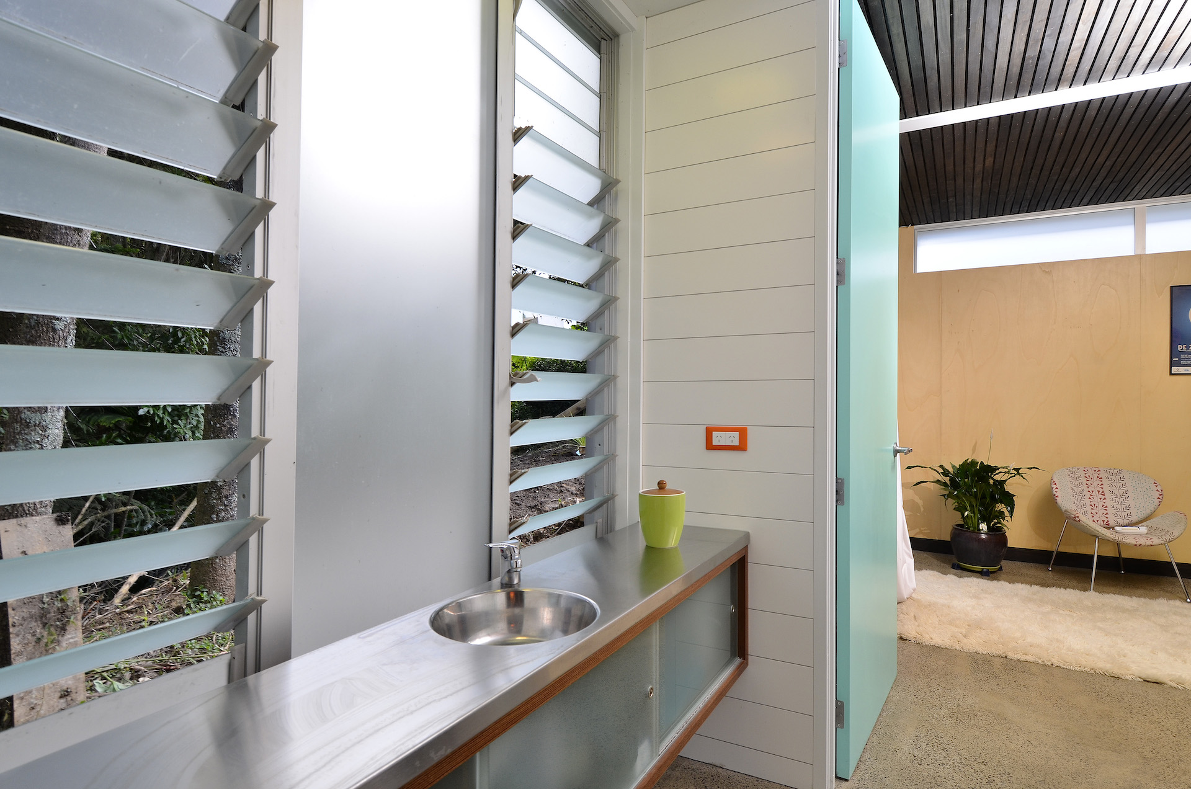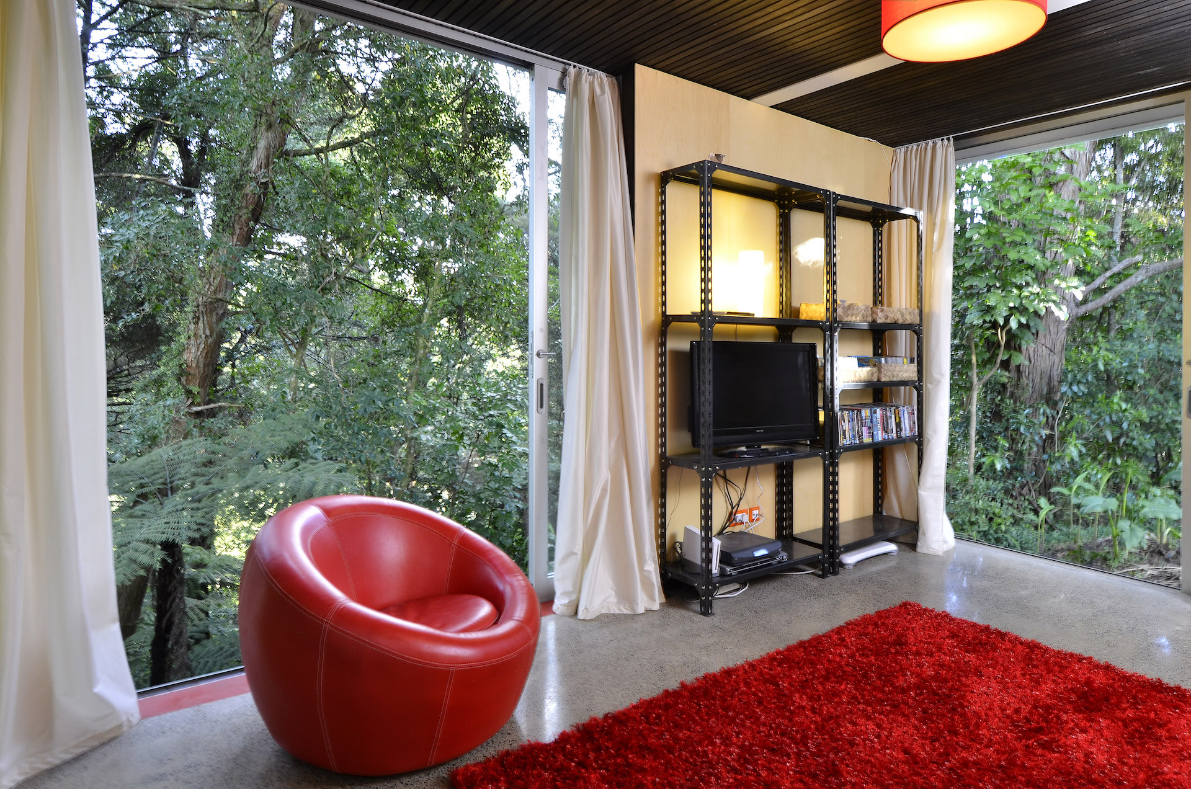Selected Project
forest
It was decided that no trees would be removed from the site, therefore the building occupies a compact platform. The open living spaces were placed on the south side of the house to take advantage of the forest + the privacy and meditative qualities that the forest offers. A skylight was incised through the house to bring light into these southern spaces. Three Totaras are used as a filter on the glazed north elevation. The upper level ceilings are white + structured analogous to the limbs of trees. The lower ceilings are black battens to form regressive bedroom spaces. Suspended concrete floors with a tracery of steel floor beams + exposed circular columns provide honest materials. A sustainable solution to a natural environment.
- Category
- Housing
- Location
- Auckland
- Year
- 2018










