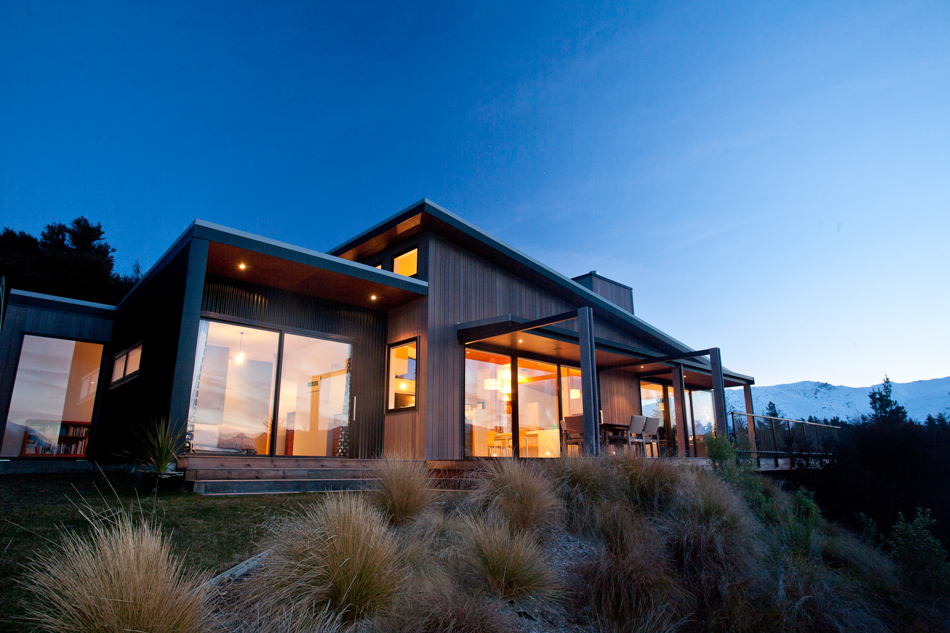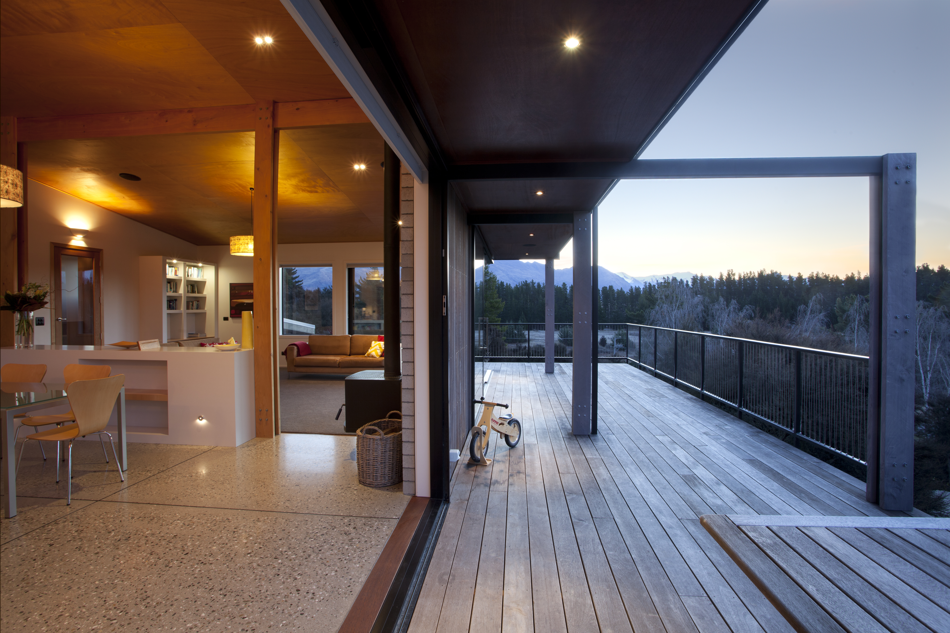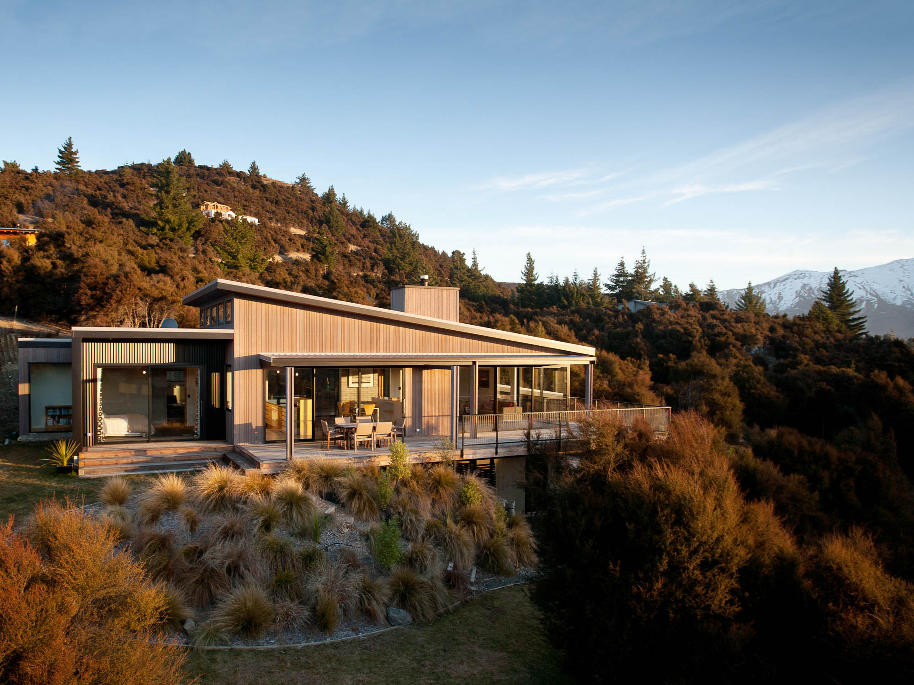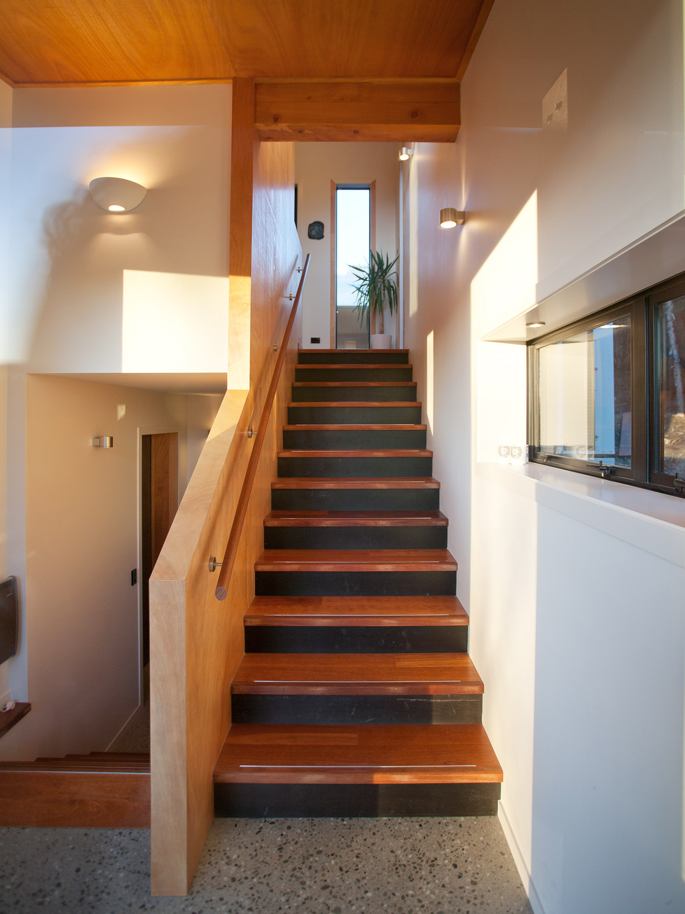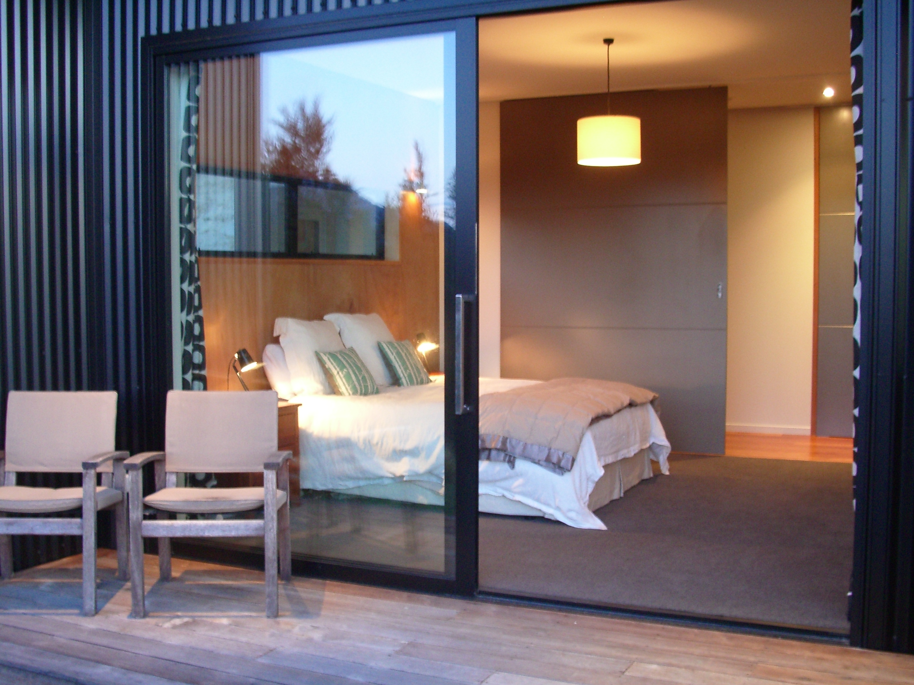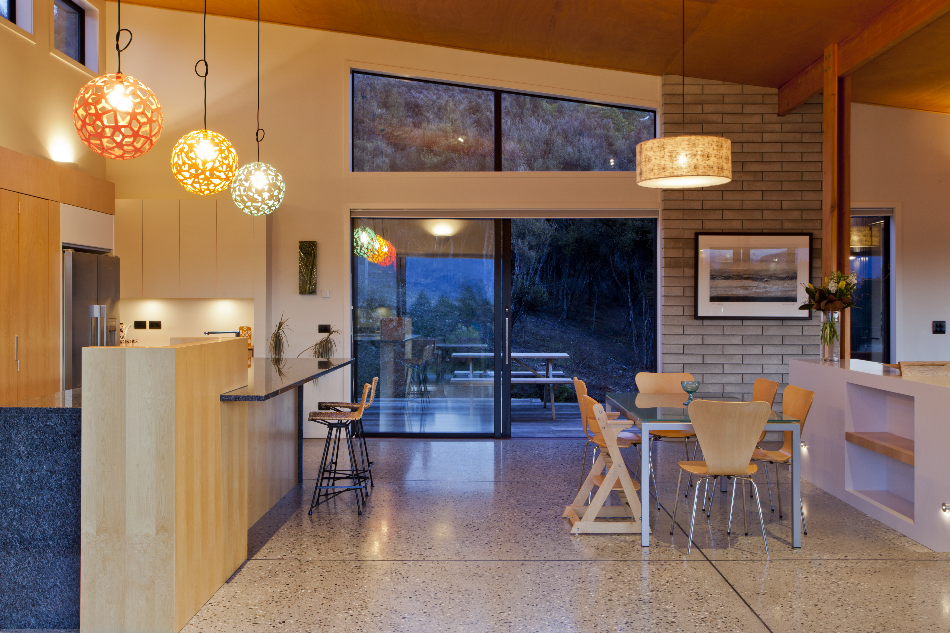Selected Project
Kanuka House
A house for a young family, designed to expand Stage 1 and Stage 2 as their family grows. A dense Kanuka grove provided shelter and privacy and a lush backdrop for the flow from indoors to outdoors.
- Category
- Residential Architecture - Houses
- Location
- Southern




