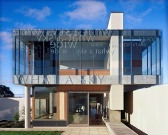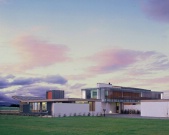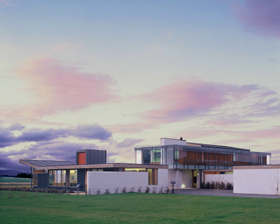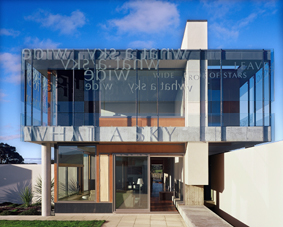Selected Project
Ponatahi House
Ponatahi house is a substantial house located on a 20-acre block of land in the Wairarapa. Our clients were living overseas during the design phase and moved to NZ several months after construction had started. The design process involved weekly phone discussions, a few visits to NZ as well as frequent courier packages, mail, fax and email communication. Their involvement was significant and we believe beneficial to the design process and the resulting architectural expression and character of the house. The house is for a couple and their family. It includes a small guesthouse, home office, swimming pool and gym. The site is a ‘green fields’ site with gently rolling ground, a serpentine creek, some remnant native trees and arcadian views of surrounding farmland and distant mountains. The house site is on an upper plateau, elevated above a flood prone river terrace, and has commanding view. The climate is comfortable and enjoys hot summers, but is prone to drought (no rain for 4months-summer 2002/3), the occasional frost, and wind due to the open nature of the surrounding farmland. The main house is centrally positioned and is the dominant element in the composition. The arrangement of the other buildings around the house creates and defines sheltered outdoor spaces, garden areas and courtyards. Initial shelter planting and landscaping close to the house has been carried out and will over time increasingly help to define and enrich the exterior spaces. The upper level of the house is wrapped with a partially glazed screen. The screen gives form to the house behind which the walls are able to be shaped and have windows placed without concern for compositional issues. The screen also acts as an environmental modifier – shielding the walls and windows from wind and selectively providing sunscreening. Catherine Griffiths was commissioned to provide a sandblasted artwork to the screen. She in turn suggested the use of text and recommended that Jenny Bornholdt be commissioned to write a poem. This work provides another layer of meaning to the house and a personal imprint for the owners.
- Category
- Residential
- Location












