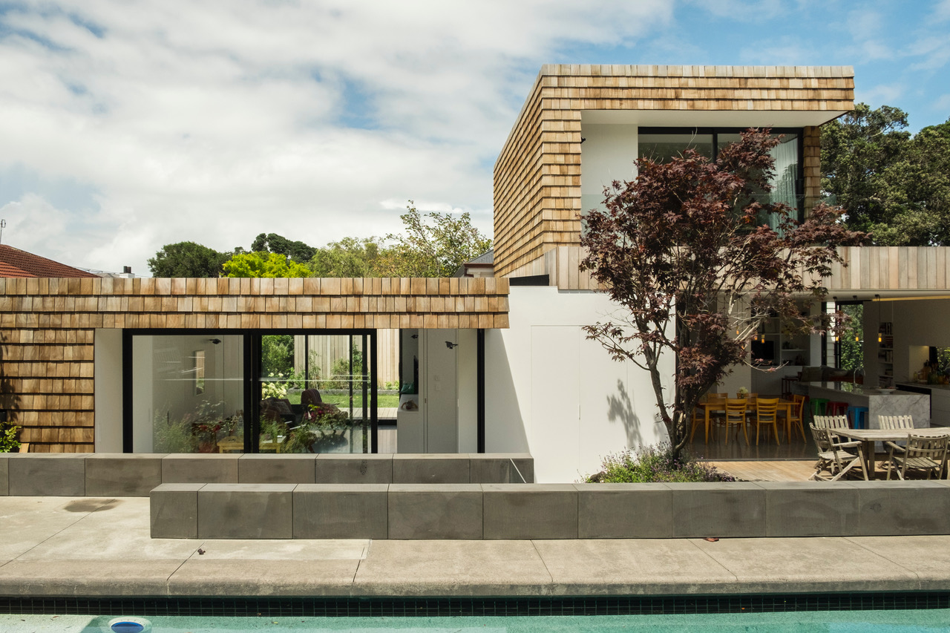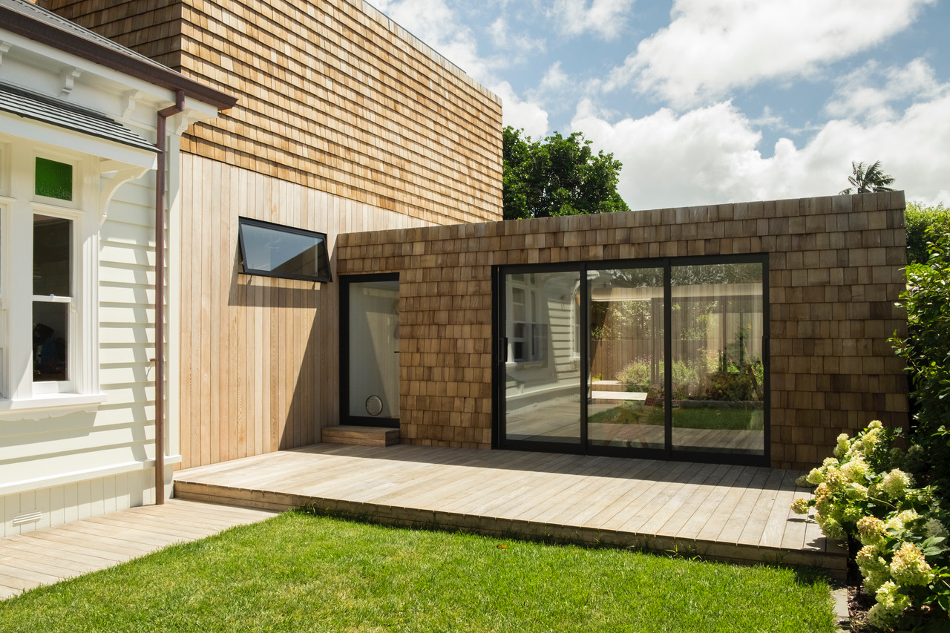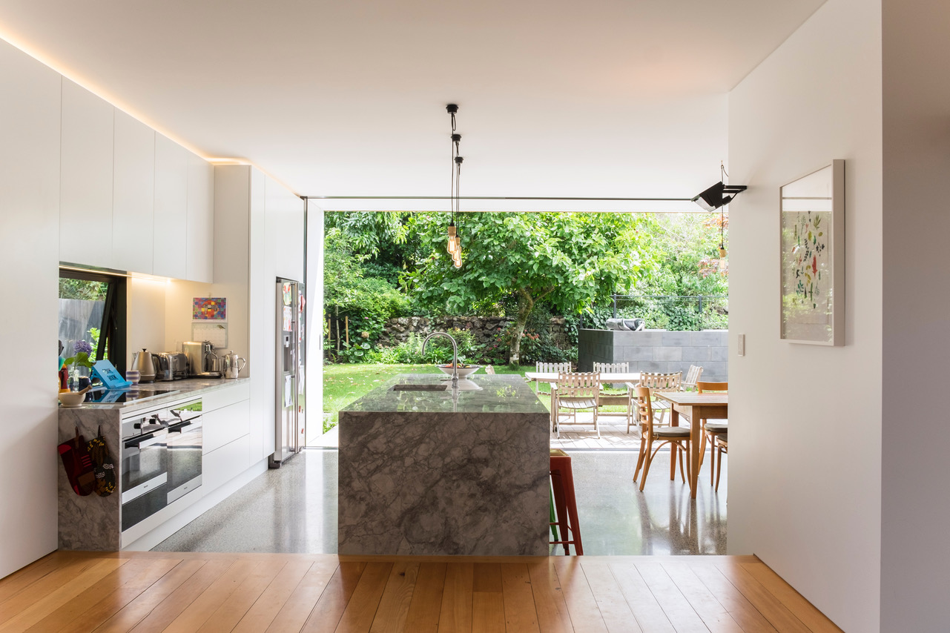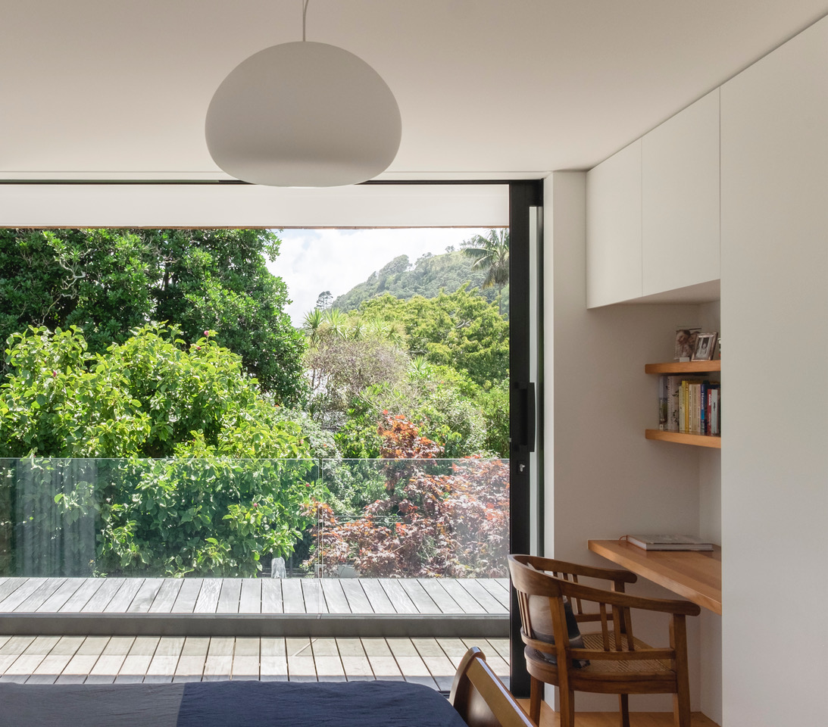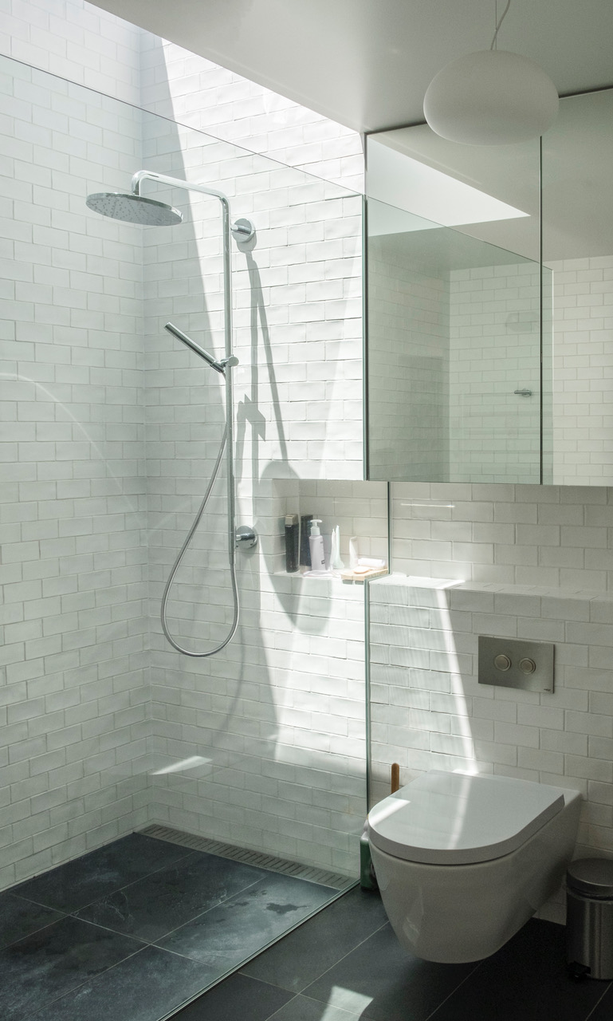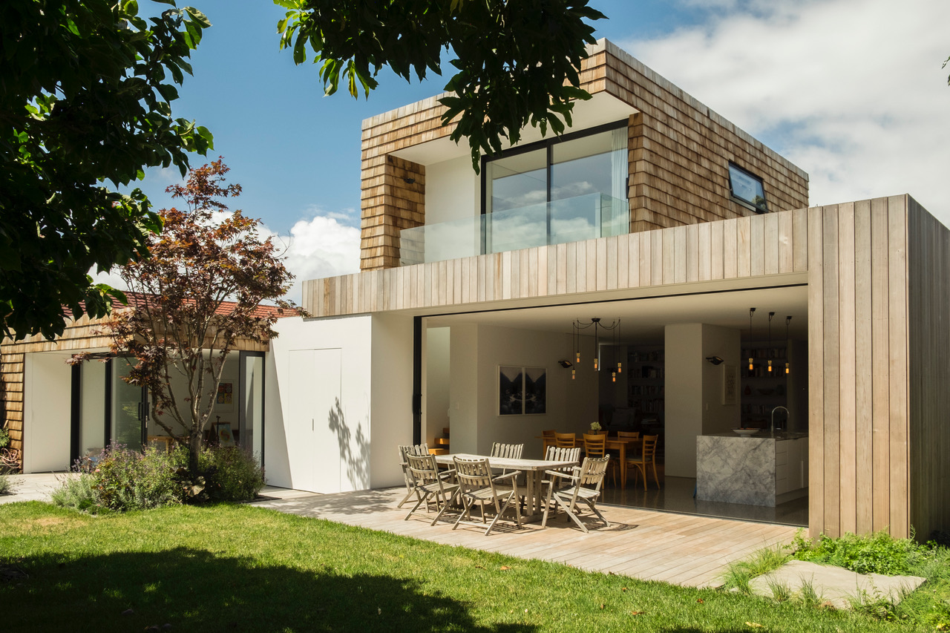Selected Project
Case Study Villa
Case Study Villa The project encompasses a series of new pavilions that loosely enclose an original Victorian villa. Treated as a found object, perceptions of the original building are framed by the new interventions, which reference its scale, proportion and materials. The pavilions are articulated as autonomous rectilinear sculptural volumes, but in turn frame views back to the villa, refocusing attention on its form and details. The primary claddings of the new buildings—timber shingles and vertical slats—draw attention to the subordinate use of the same materials in the original villa, there utilized only on the front gable end and window shading, and on the sub-floor skirt respectively. The exterior spaces to the sides and front and back of the property are divided into room-sized courtyards by the new building volumes and the swimming pool, treated as another architectural volume—lending exterior spaces the quality of interiors, and vice versa. Photography by Carme Aguayo
- Category
- Housing - Alterations and Additions
- Location
- Auckland
- Year
- 2018




