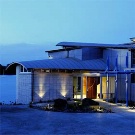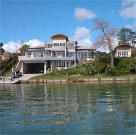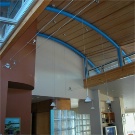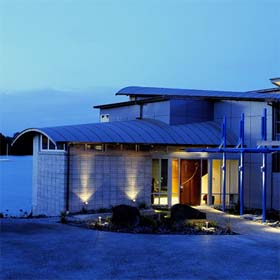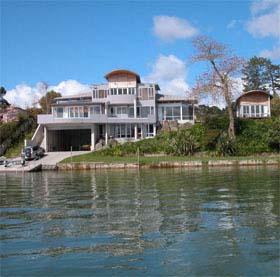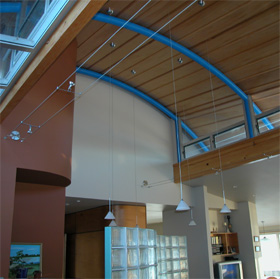Selected Project
Wingspread South
A family home located on the shores of the upper Waitemata Harbour for a family with a strong interest in boating and the sea. The home has a lower level boat shed under the main living areas of the house with direct access to a ramp into the sea. Two teenage children’s rooms and amenities on the next level and one level down from the main level of the lounge/music room, dining and a large level family living/working area and a modern kitchen. The master bedroom and ensuite are on the upper level of the house. A three-car garage and a small self-contained guest wing complete with accommodation are incorporated into the design. All rooms face the sea and north with extensive glass. The house features curved Kauri ceilings, exposed concrete block, internal plywood linings and the exterior is clad in long lasting low maintenance materials. The house is designed around the family’s lifestyle and needs. The design has extensive landscaping and exterior lighting and was inspired by Frank Lloyd Wright’s Wingspread property and the local bird life.
- Category
- Residential
- Location







