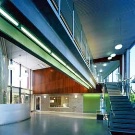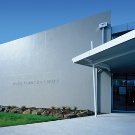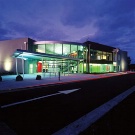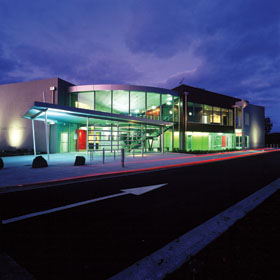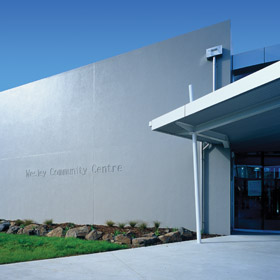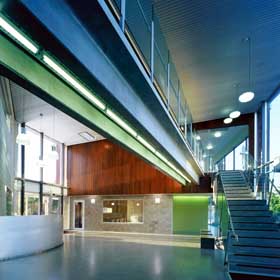Selected Project
Wesley Community Centre
The Wesley Community Centre Stage 1 is a 1000sqm, 2 storey building sited on the War Memorial Park in Mount Roskill. The Centre offers a diverse range of facilities to a multi-cultural community. Stage One of the Community Centre included a playgroup space, administration, community offices, lounges, meeting rooms with a capacity of 90 people, a learning centre and an activities space designed for various functions. The client wished for a user-friendly community centre which encourages informal drop-by and that reflects the diverse cultural background of the community. The client's brief asked for the building to be cost effective, durable and low maintenance. Thermal comfort and noise control were also key considerations. The design concept is derived from "the understanding and appreciation of different cultures" through experience and time. The spatial layout is achieved by the "collision" of elements and forms; expressing the idea of cultural "fit and misfit". In a way not dissimilar to learning about different cultures; progressive experiences of the architecture lead to a cumulative overall appreciation. The treatment of the circulation space is crucial to the success of the overall design. The intention is to encourage users to venture around the building. Circulation is not only about getting from the entrance to the meeting rooms, but is an excellent opportunity for social interaction. Setting an example for Auckland City's Alternative Stormwater Treatment Policy, the community centre incorporates features such as rain-gardens and storage tanks to collect and filter rainwater for re-use in toilets/showers and irrigation.
- Category
- Community & Cutural
- Location







