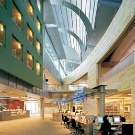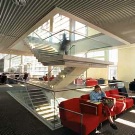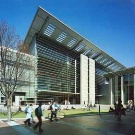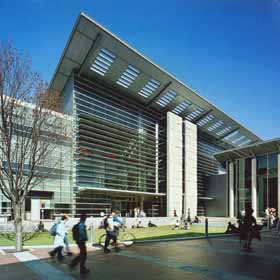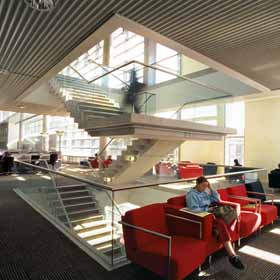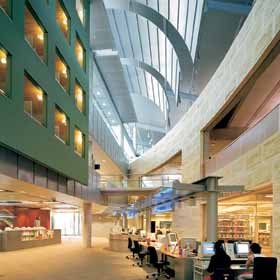Selected Project
Information Services Building
Opus Architecture worked in conjunction with US architects Hardy Holzman Pfeiffer and Associates in the design, documentation and interior design for the University's new $46 million Information Services Building. The project, which was constructed in two phases, included the remodelling of an existing building and its incorporation into a major new complex to form the focal point of the university campus. About a third of the existing 1960s Central Library was demolished with the remaining two thirds drastically remodelled: the interior was gutted to accommodate the information (computer) commons, and the exterior glazed to match the curtain wall of the adjacent new counterpart. In addition, the exteriors of nearby buildings were renovated and a glass-enclosed passage between the ISB and the existing student union was created. The transparency of the ISB’s exterior is carried into the open-plan interior. The atrium at the heart of the centre is given strong shape by the curved Oamaru stone wall: At the plaza level, the wall separates the secure zone for the collections (over 400 000 books and 300 000 micro-format volumes) from the 24-hour reading area and the information commons. Open stairways and well-spaced concrete columns augment the feeling of expansiveness, which in turn is underscored by the use of translucent materials of glass, perforated metal and wire mesh. Curved metallic reflective panels, suspended over the three-storey atrium, cut down glare and distribute natural light into the lower floors from high-level windows.
- Category
- Education
- Location







