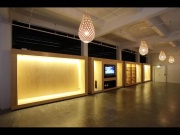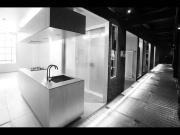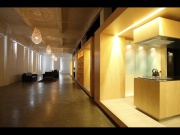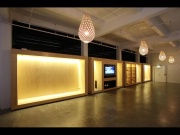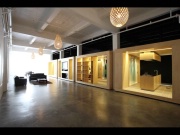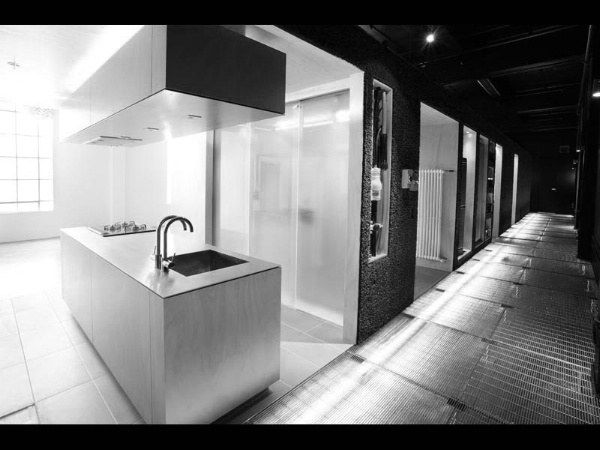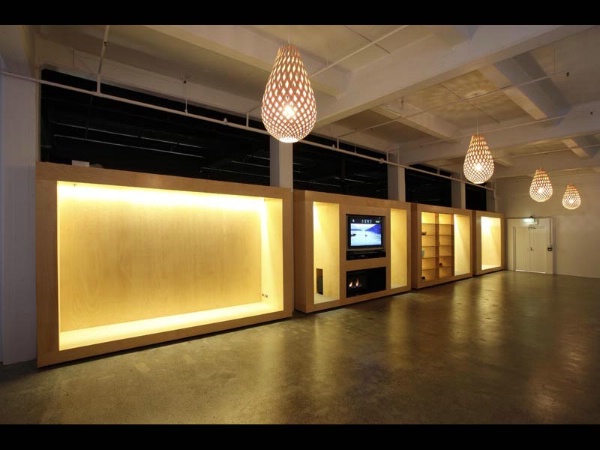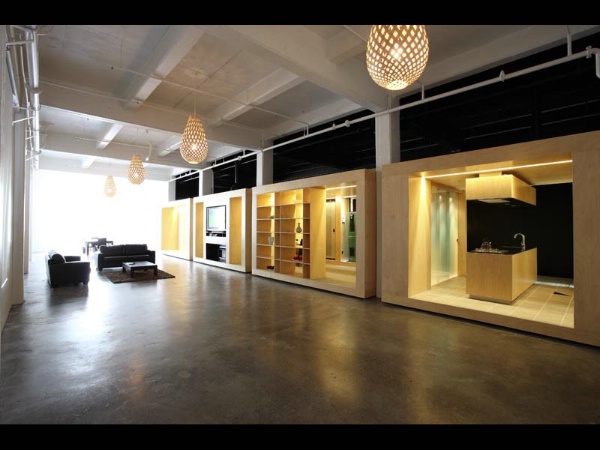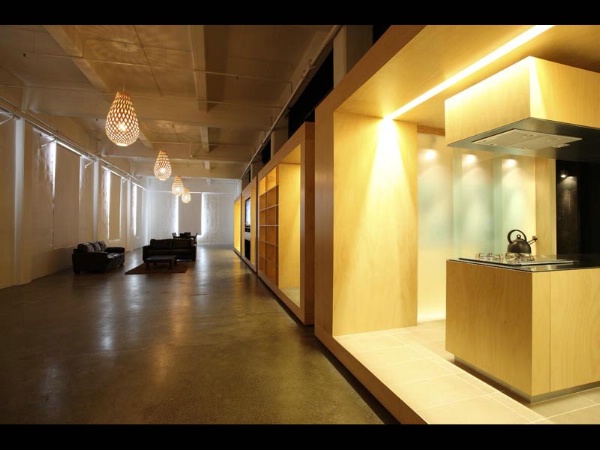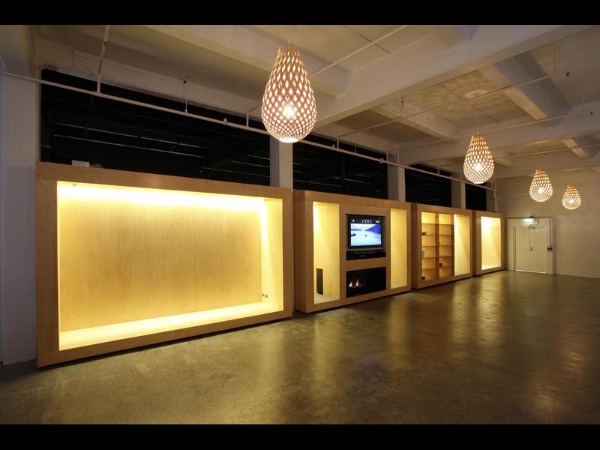Selected Project
the Sub
The Substation is a multi-functional, innovative facility designed to bring together the aspirations of the various businesses of one of New Zealand’s largest infrastructure providers. Included amongst these businesses were fibre optics, renewable energy resources, gas, metering and traditional electricity supply. The facility is to provide the basis for exploring, integrating and displaying new technology in the hope of developing new sustainable business models and facilitating the expedition of those models to the market. Together with the client, we developed the brief from the initial request for the “home of the future” to a more adaptable model, and facilitated the selection of the site - we strongly advising to use an existing AEPB Substation rather than leasing less suitable commercial premises. Our strategy for providing this multi-functional space was modular: An existing central dividing wall was demolished, and four bespoke timber pods are inserted into a raw industrial space. Drawing their formal language from ideas of circuitry, the pods delineate a series of spaces in which innovation, experimentation and display are integrated into a cohesive yet adaptable experience. Sustainably grown, locally sourced pine Plywood was chosen as the main material, for both its environmentally responsible qualities and its “warmth” within the space.
- Category
- Sustainable Architecture
- Location









