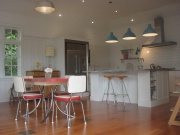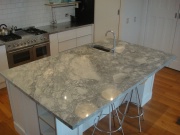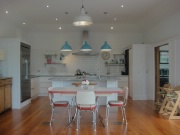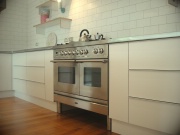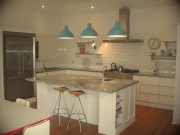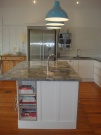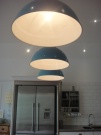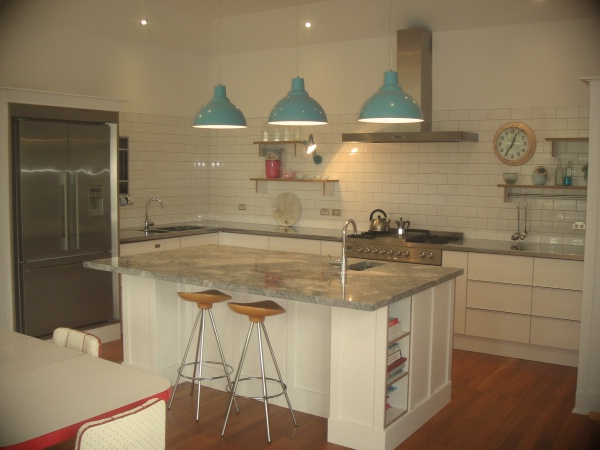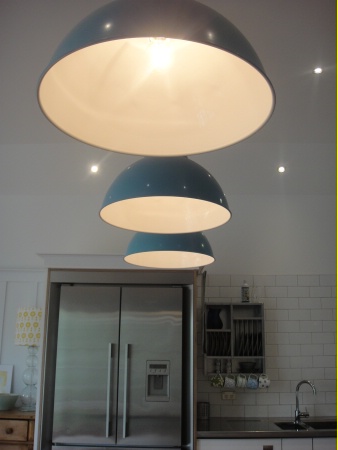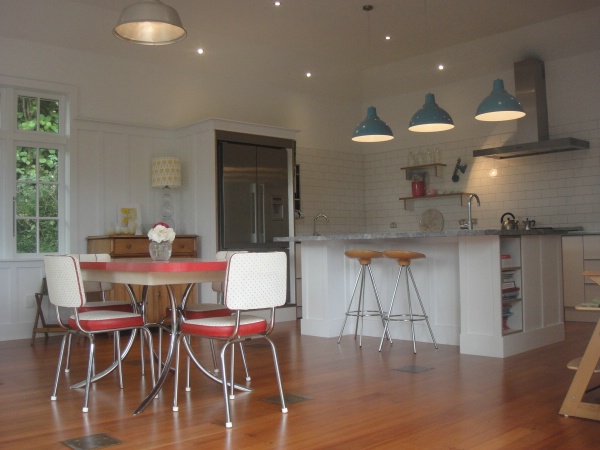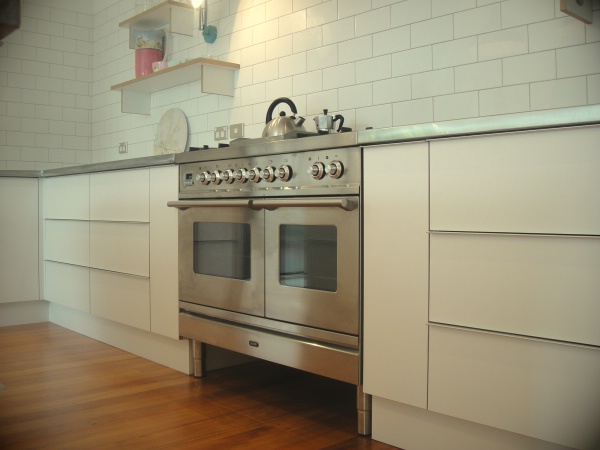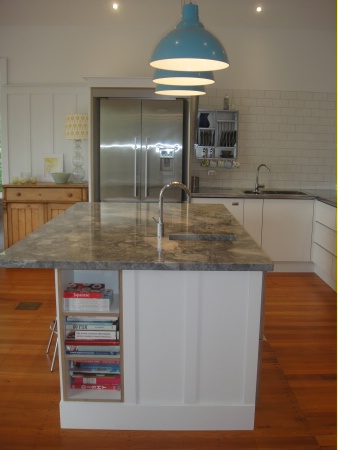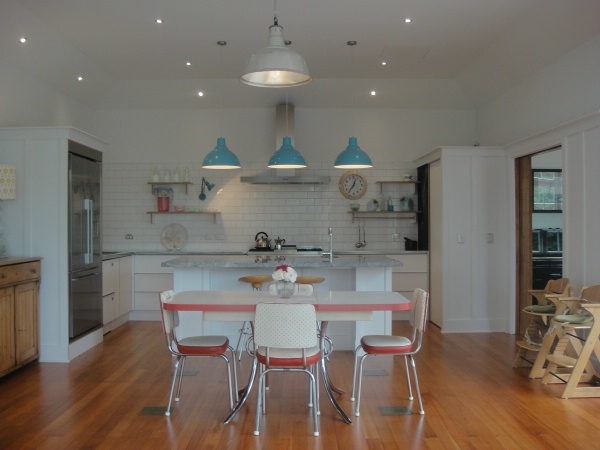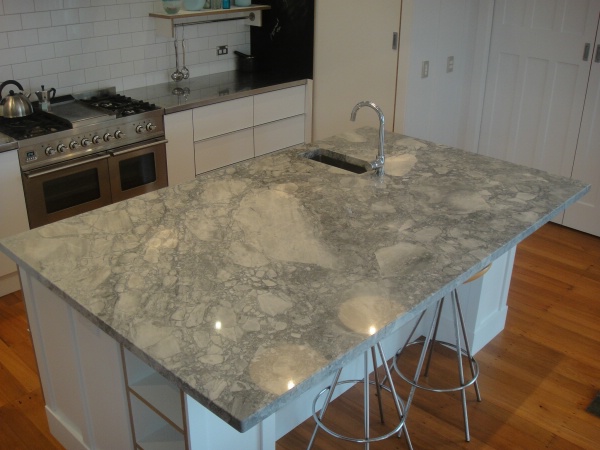Selected Project
Khandallah Kitchen and Alterations
The brief was to turn an unused billiards room into an open plan kitchen and family space. The billiards room got the best of the sun, and the family wanted to maximise this. Installation of over-height sliding timber doors opening onto the garden. The room itself had wonderful features such as timber panelling which informed the materials palette. The panelling was retained and painted white. The joinery in the kitchen is a meeting of industrial and traditional. The cabinetry was produced in Futura white plywood, the benchtop stainless steel for easy maintenance and industrial feel. The centre island has a solid quartz benchtop, and the continuation of the panelling underneath. Traditional brick tiles to the splashback and 50s style industrial shades to the pendant lights over the island complete the effect.
- Category
- Small Project Architecture
- Location











