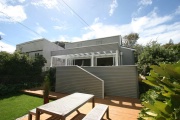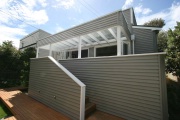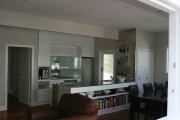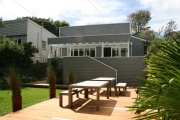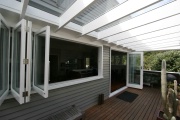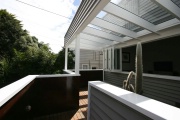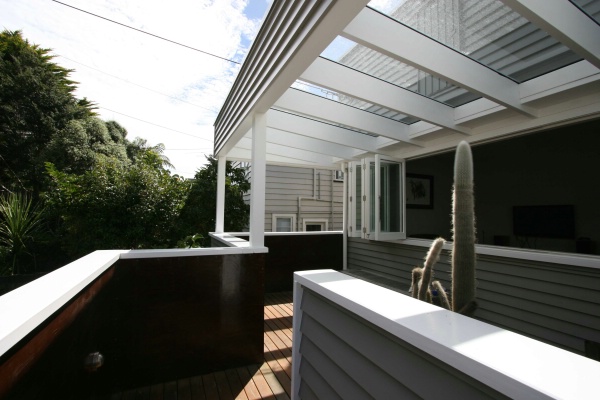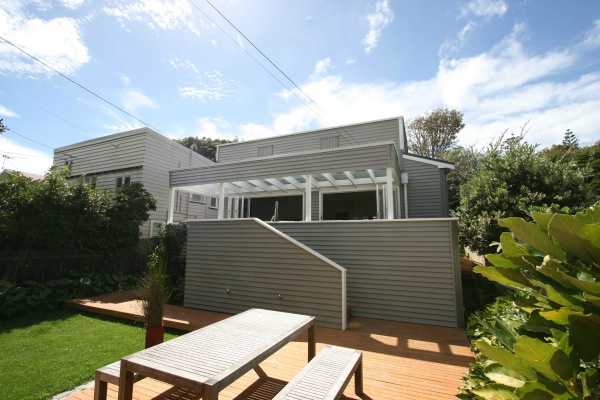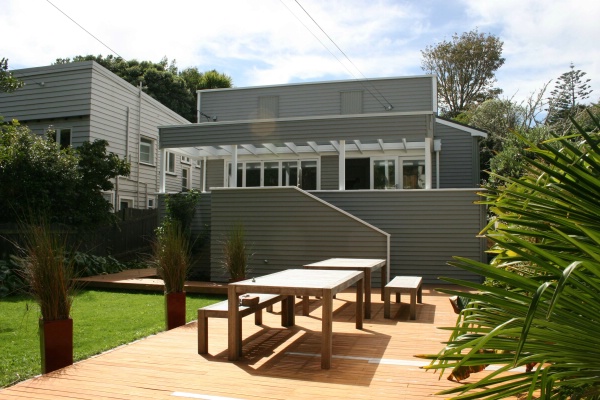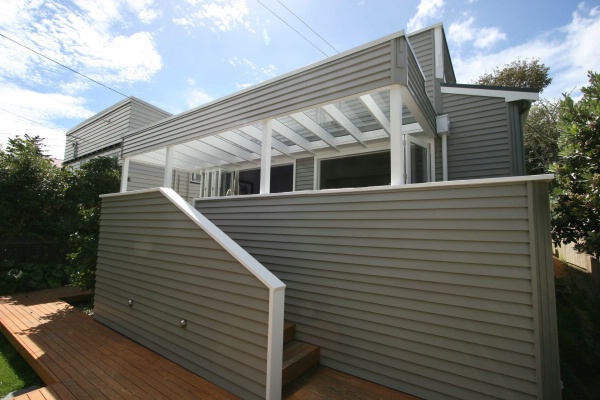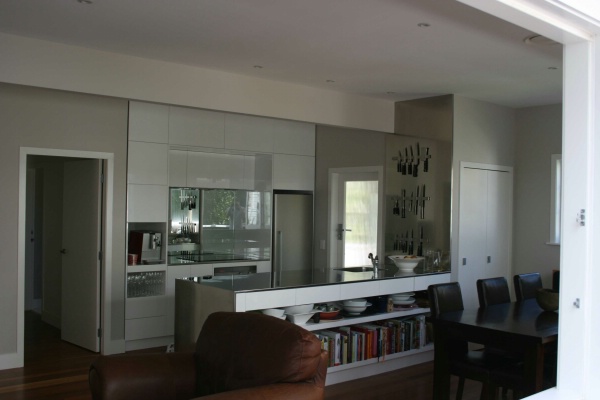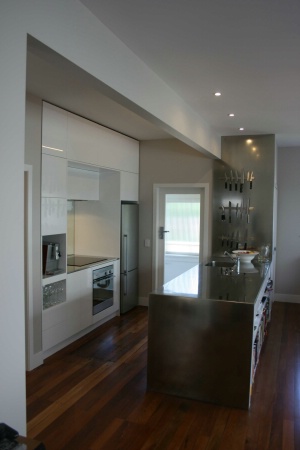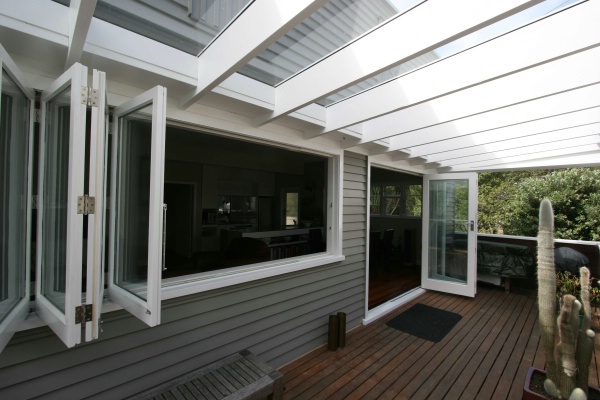Selected Project
Karori Alteration
The client's wooden 1940’s Deco Bungalow is located below the historic Karori Cemetery on Standen Street. Dwelling and entertaining within this home was restricted by the closed room planning and uninsulated construction typical of the 1940’s. With the Smaling’s love for entertaining, Matt’s enthusiasm for cooking and love for the quirky deco character this renovation project carefully evolved creating a contemporary modern living machine internally, while celebrating the homes original character externally. The moderate addition & alterations works were completed by contractors Norda Pacific Ltd in 2012. Internally the existing kitchen and lounge spaces were opened up to create the new open plan living space with the compact contemporary kitchen. In order to extend the living spaces further a glazed veranda hood was added over the existing front deck with large bi-folding doors and windows extending the new living/dining spaces under the sheltered outdoor deck. One of the three bedrooms was extended to the east to create a distinct master bedroom with ensuite. The home’s main bathroom was also modernised with an additional storage room built alongside the other main bedroom. Generally the entire external envelope of the existing house was insulated to modern standards with the majority of the existing timber windows replaced with double glazed replica timber units achieving a warm, dry and centrally heated home with a conscious consideration for its energy use.
- Category
- Residential
- Location











