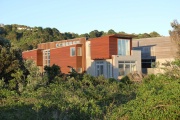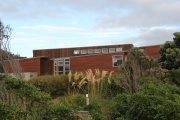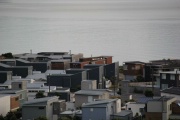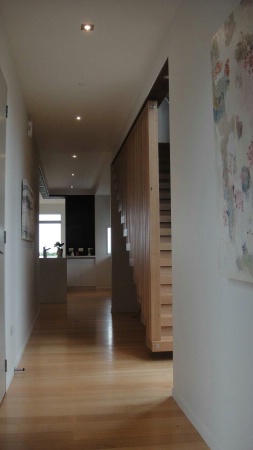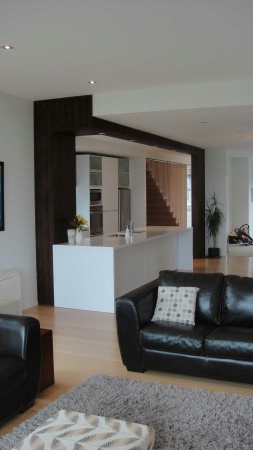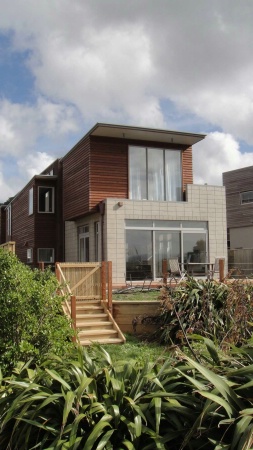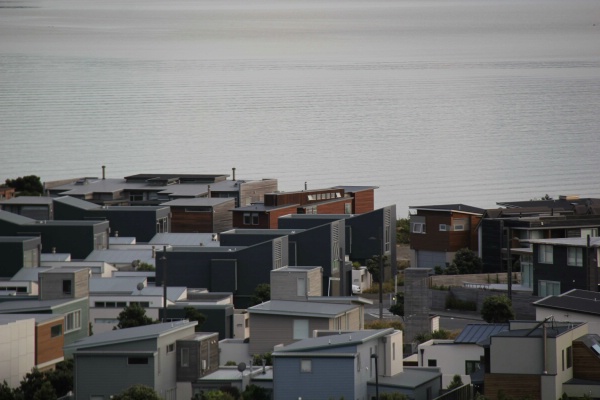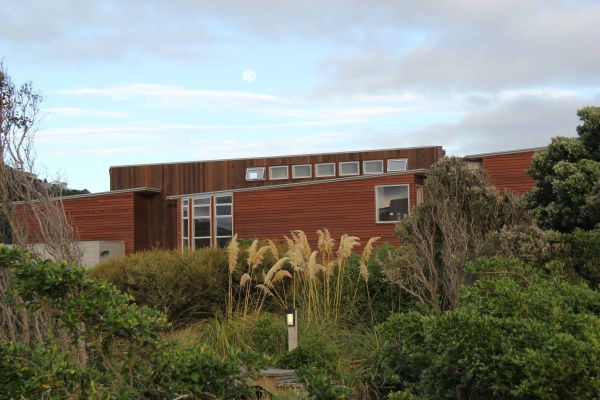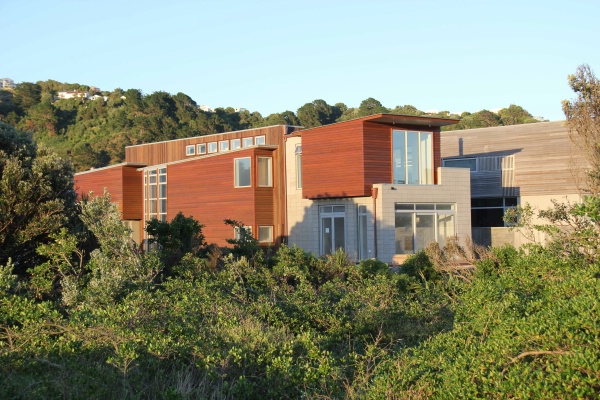Selected Project
Focas House
The brief from our clients was to create for them a unique family home, maximizing harbour views, while providing the family with sheltered outside space, the use of modern architecture and a materials palette sensitive to the property’s location. The site, narrow, in a marine environment, a former Brownfield site with high winds is located on the shores of Wellington Harbour in the suburb of Seatoun. The north-south articulation of the site is ever animated by sudden changes in weather and glimpses of ships and ferries passing by. Central to this project is the circulation spine. The Spine is anchored; both north and south by exposed concrete block forms. The central spine projects above the remainder of the home both conceptually while also passively stack venting its adjoining living and sleeping spaces. The homes living and sleeping spaces are capped under a gentle sloped roof from back to front with the main living areas and master bedroom open to the views of the harbour and neighbouring shore.
- Category
- Residential
- Location











