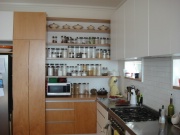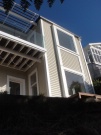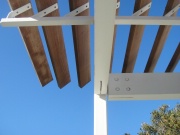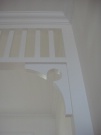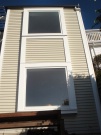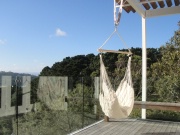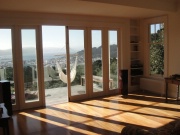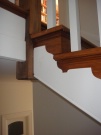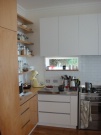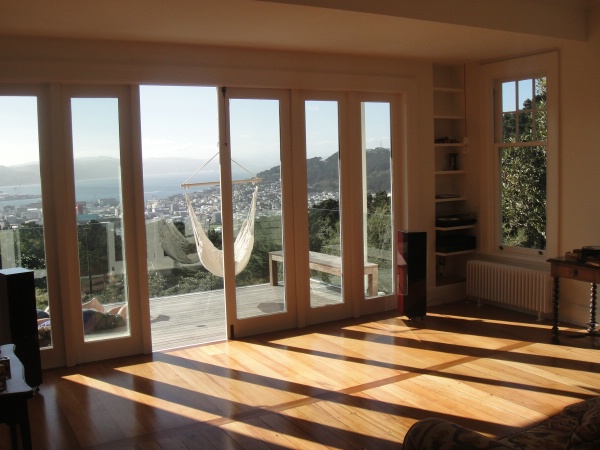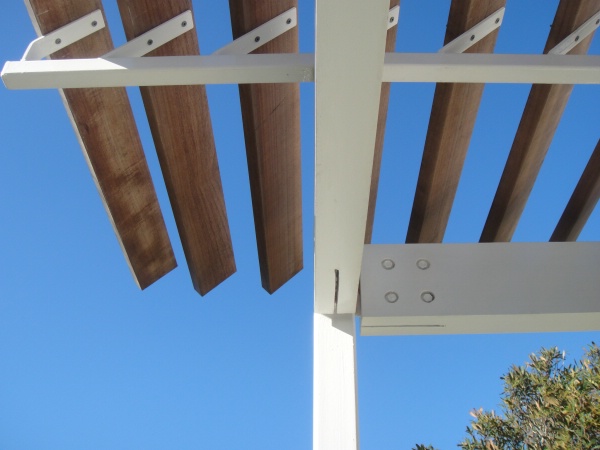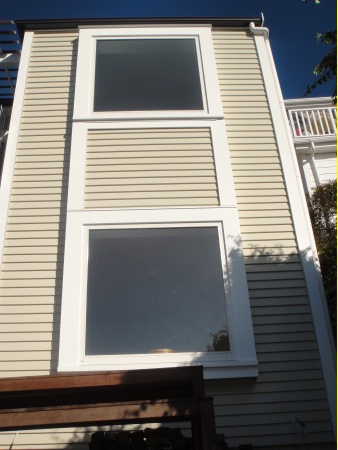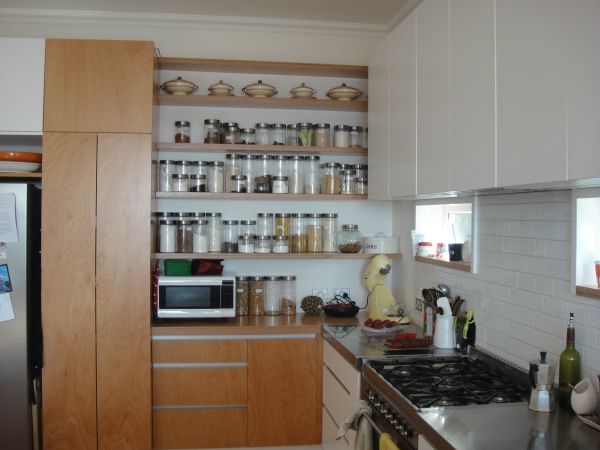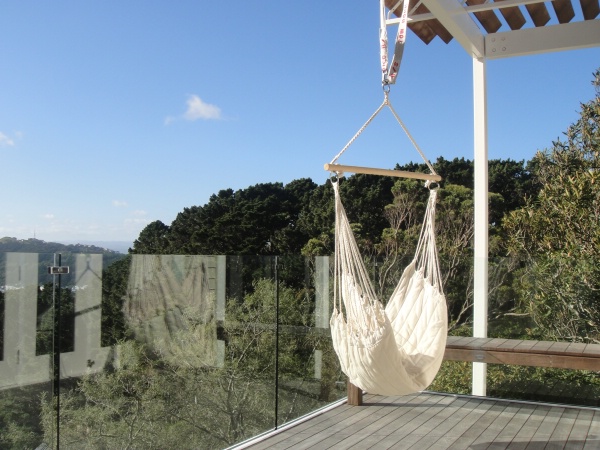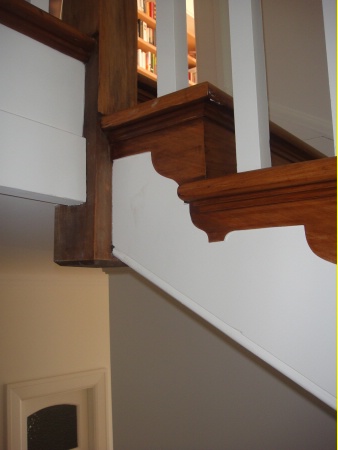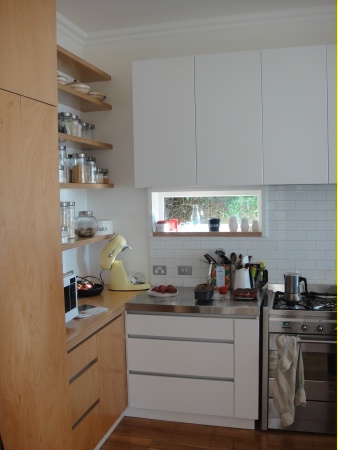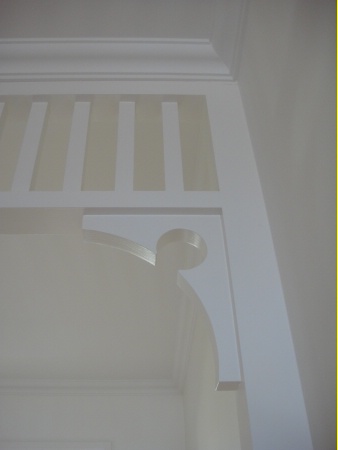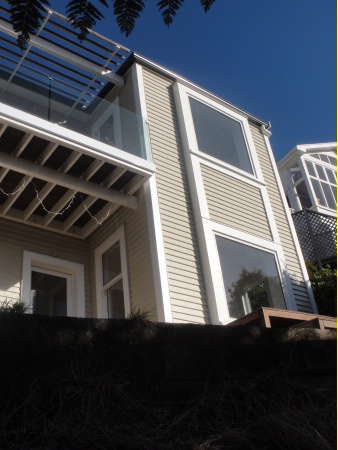Selected Project
Connaught Terrace Alterations and Additions
The existing 1910 two storey villa is situated on a north facing slope to stunning harbour views. The original dwelling however did not open up and maximise the available views and solar gains of the site, and was quite dark and cold. The owners, a family of five wanted a warm dry sunny house that took full advantage of the topography and orientation of the site. Some additions were undertaken since the original house was built, these were removed and new living and dining spaces were added to the North of the existing house. Living and Dining open up on to new an exterior deck. Much of the original details of the property were retained and original wooden floors uncovered and restored to their former glory. The family moved back into a 5 bedroom centrally heated house with stunning harbour views and all day sun in December 2012.
- Category
- Residential
- Location














