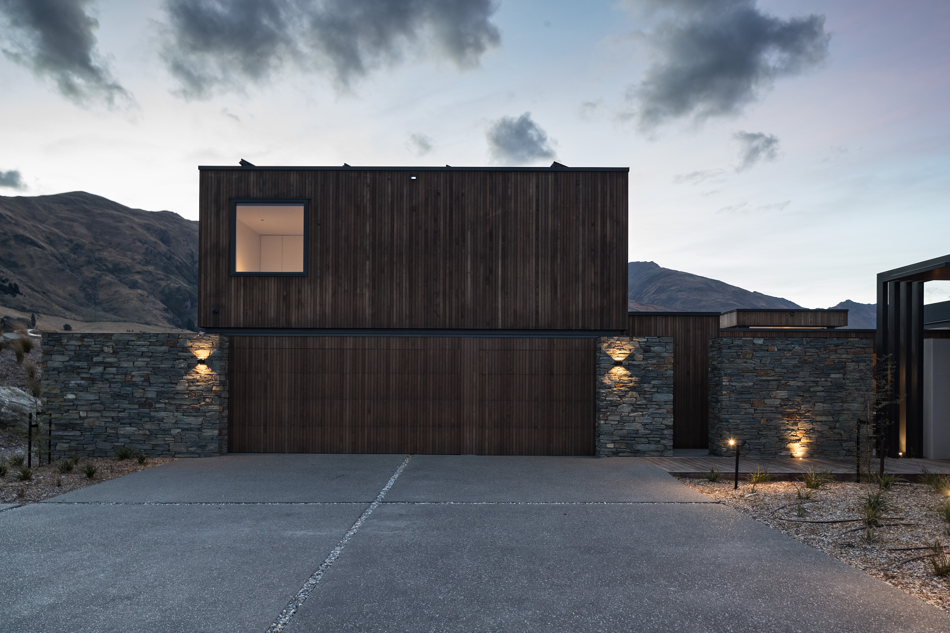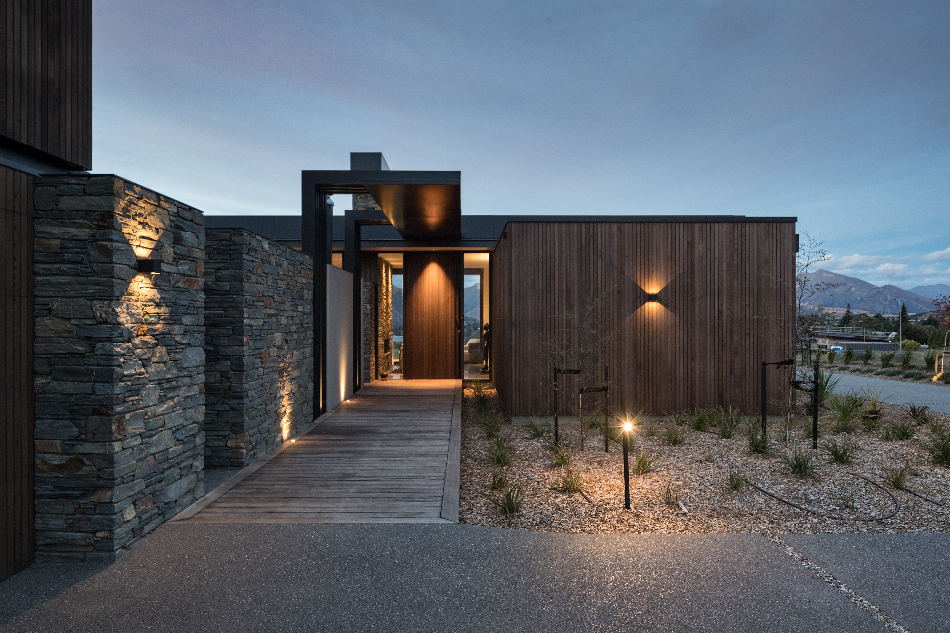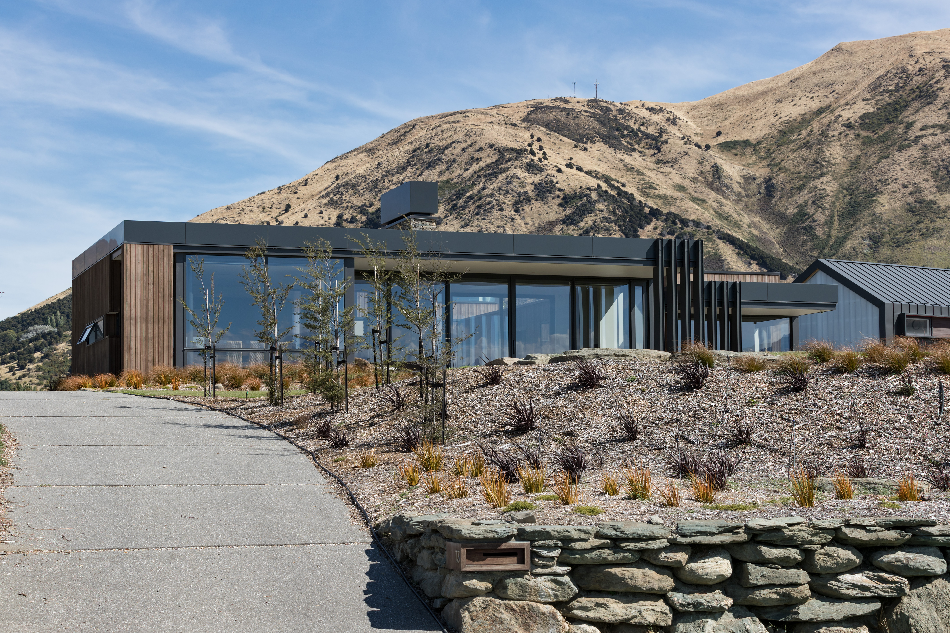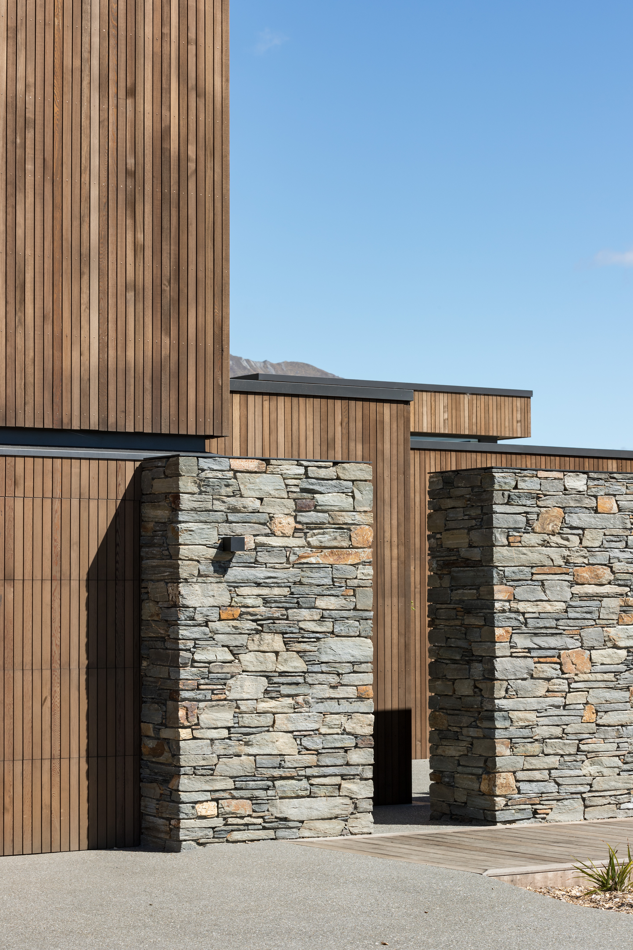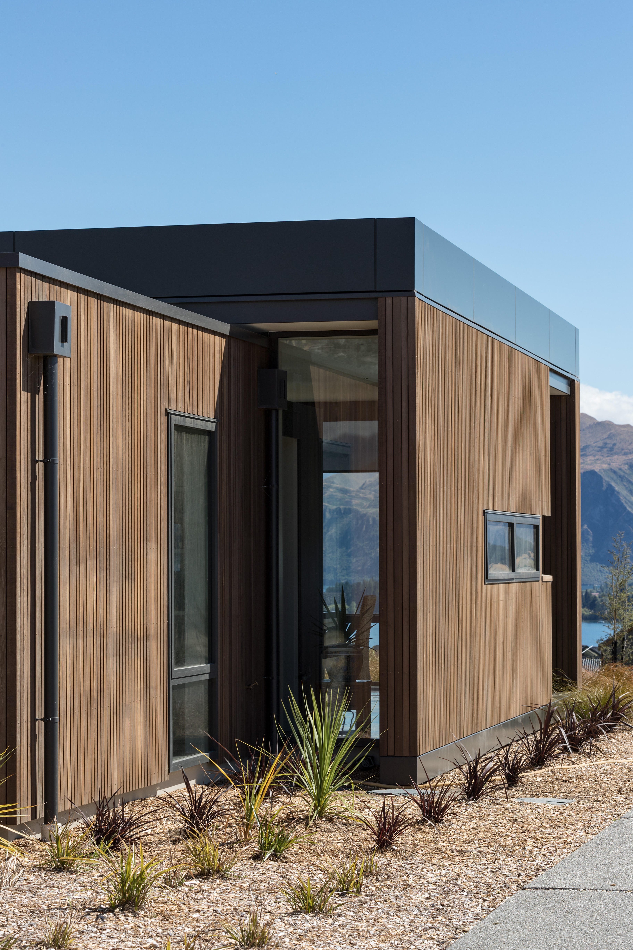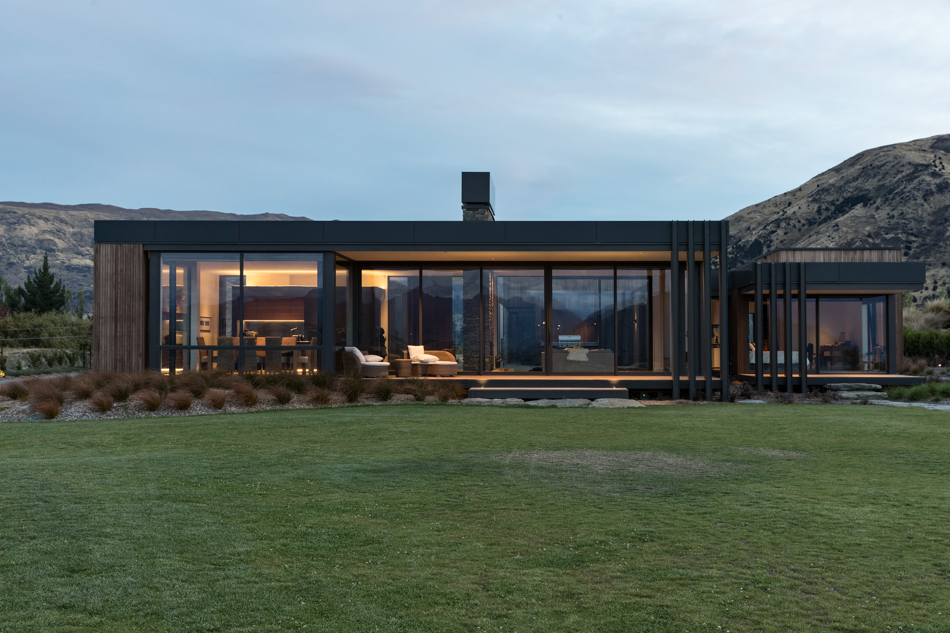Selected Project
West Meadows 2
The brief called for a modern primary residence for a family that speaks to its locale, would allow entertainment at all times of the year and showcase the expansive views. The site is on an elevated platform, the main axis of which runs in a north-south orientation with an existing neighbouring dwelling to the west, bare land to the east and access to the property from the northern boundary. Our initial response was the site placement, and programming the spaces from approximately the centre of the site towards the western boundary which allows for the access road to be the least intrusive to the vistas from within the home, and brings vehicles to the rear of the site. Next we addressed form and materiality. We sought to combine contemporary box-like forms with a material palette of the local vernacular, a combination of warm stained vertical timber and locally sourced stone. Aluminium composite panels then cap roof parapets to signify its difference. The development of a courtyard in the heart of the ground floor plan is a critical element to the programming of the spaces, around which the ground floor flows. It provides shelter year around from all winds and the sections of glazing on either side of the living area allow the visual impact of the lake and mountains to be seen from within. This same glazing when open, gives a seamless flow from interior to exterior on the critical north-south axis providing a pavilion like feel transitioning between the spaces. To showcase the expansive views towards Lake Wanaka and beyond, the entire northern elevation is glazed. In the living wing, which is 3.2m high, this allows a generous entry and the lower roof form of the media roof to slide under this main form.
- Category
- Residential Architecture - Houses
- Location
- Southern
- Year
- 2019




