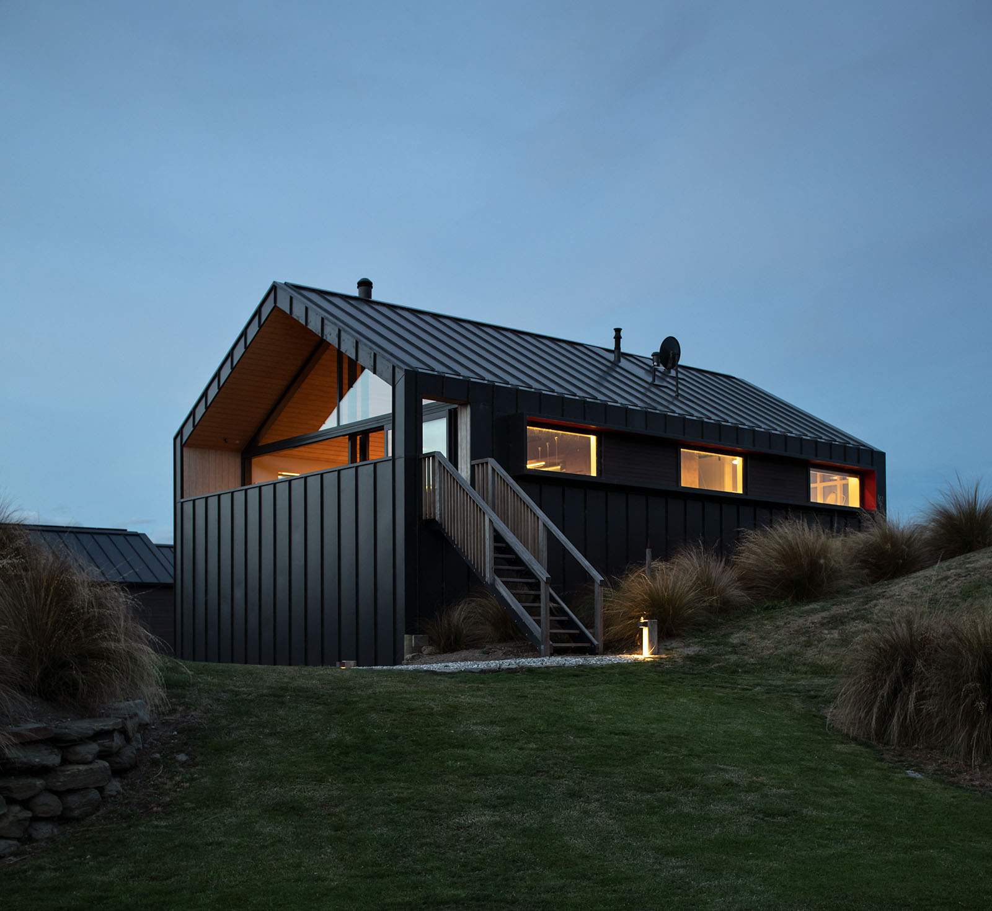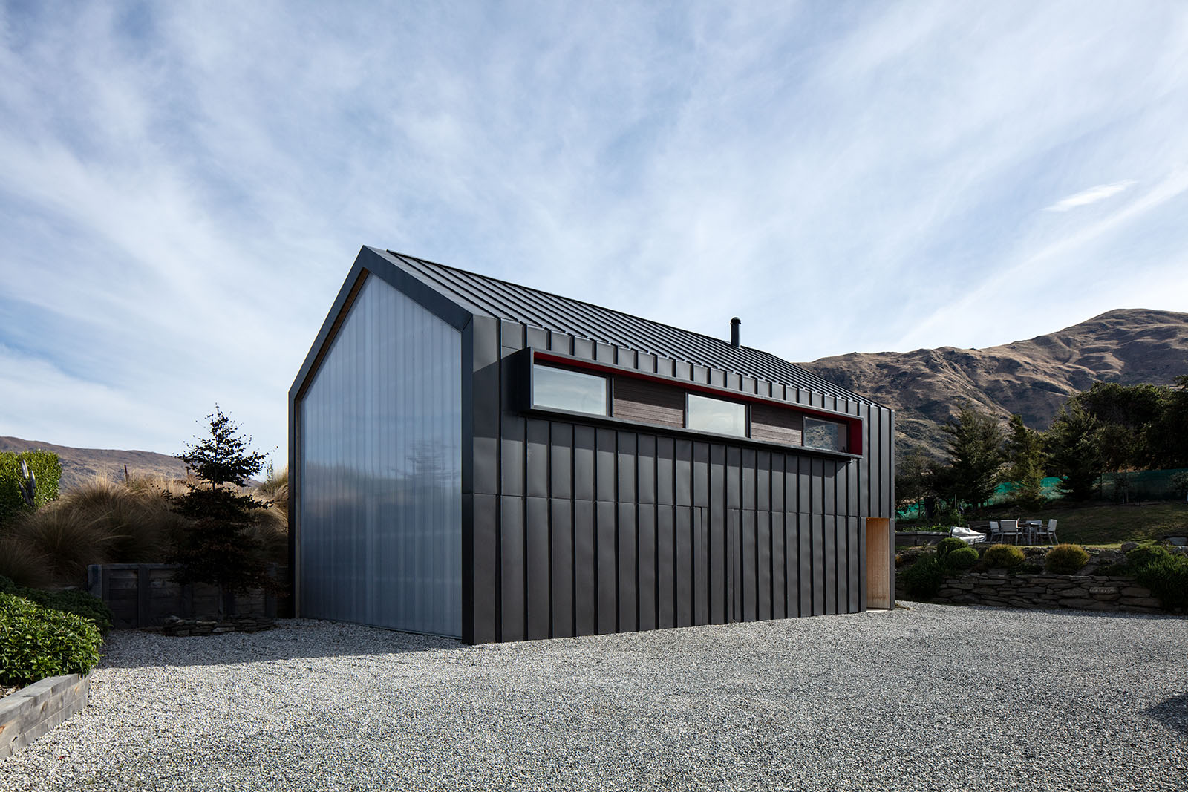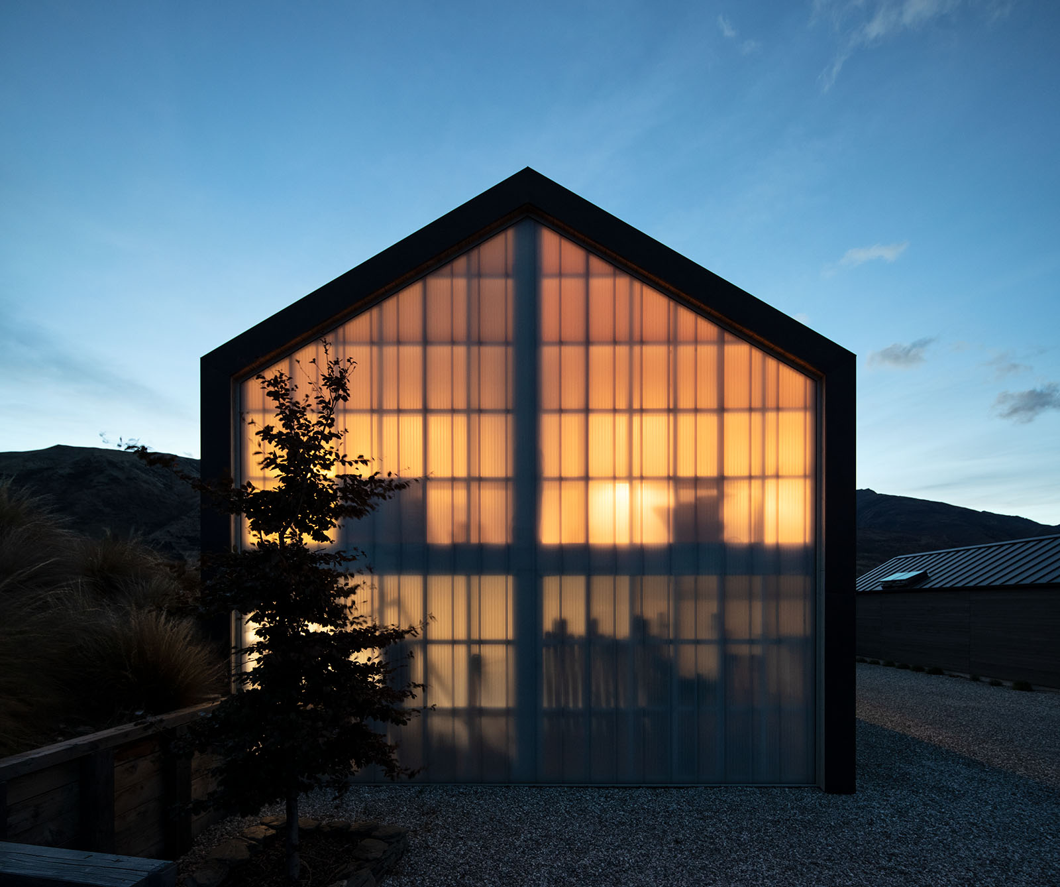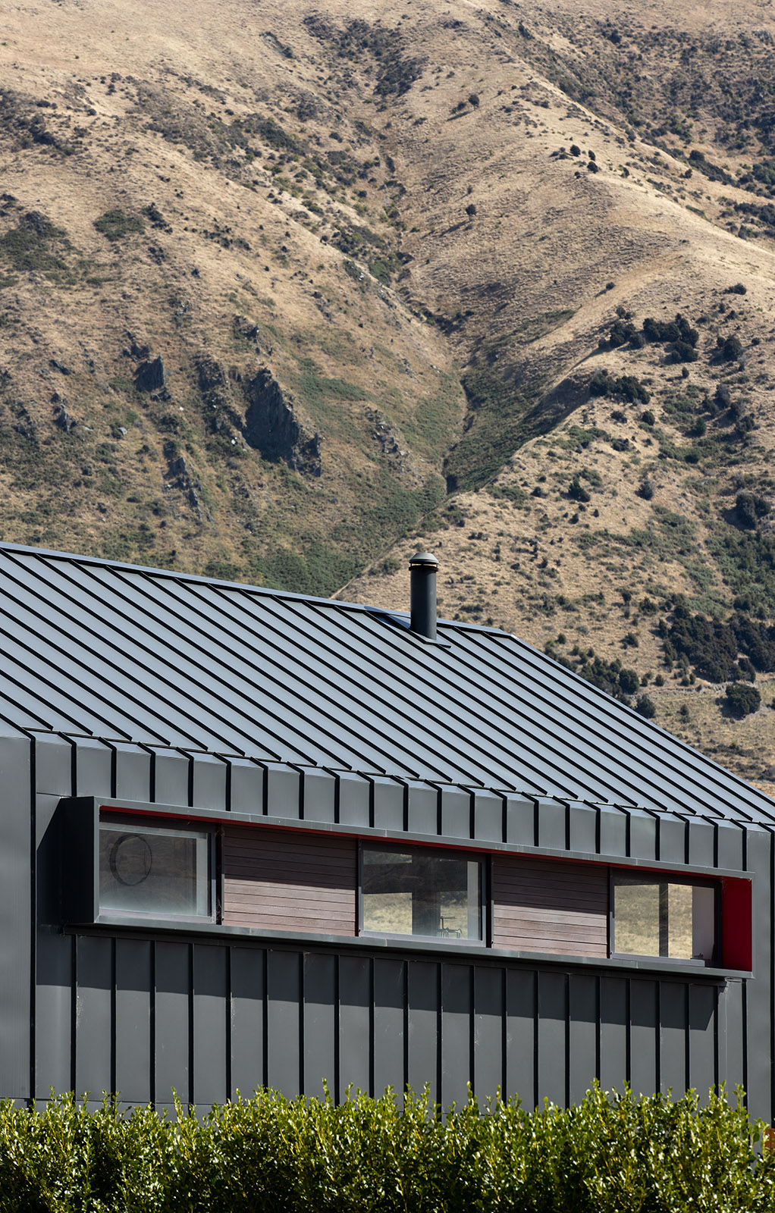Selected Project
Wanaka Loft
This Wanaka home’s rustic modern architecture collaborates with the natural landscape of the mountains and frames the breathtaking views of Lake Wanaka. The three design forms with their pitched roofs, run east to west in harmony with the site, maximizing views and solar gain yet reveling in the transition between indoors and out – seamlessly blending the two. The design brief was to provide a home with soul that could expand and contract with the ebb and flow of family and guests. The large garage and loft apartment was built initially as a base before the main house and bedroom wing. The SHED features profiled metal cladding, contributing to a strong clean minimalistic finish that features enhanced longitudinal seams with dramatic shading effects. The three upper level windows are joined with cedar infills and articulated with metal clad red “eyebrows”.The eastern insulating translucent polycarbonate offers quality natural light to the garage and first floor. Two alpine styled bedrooms share the bathroom and laundry facilities, linking to a generous open plan kitchen, dining, living space with opening entirely glazed western end to the SHED. The red of the kitchen cabinetry is cheerful and is complimented with warm tones of Okoume plywood cupboard fronts and wall linings. Ceiling is grooved shadowclad to complete the alpine atmosphere.
- Category
- Residential Architecture - Houses
- Location
- Southern
- Year
- 2017







