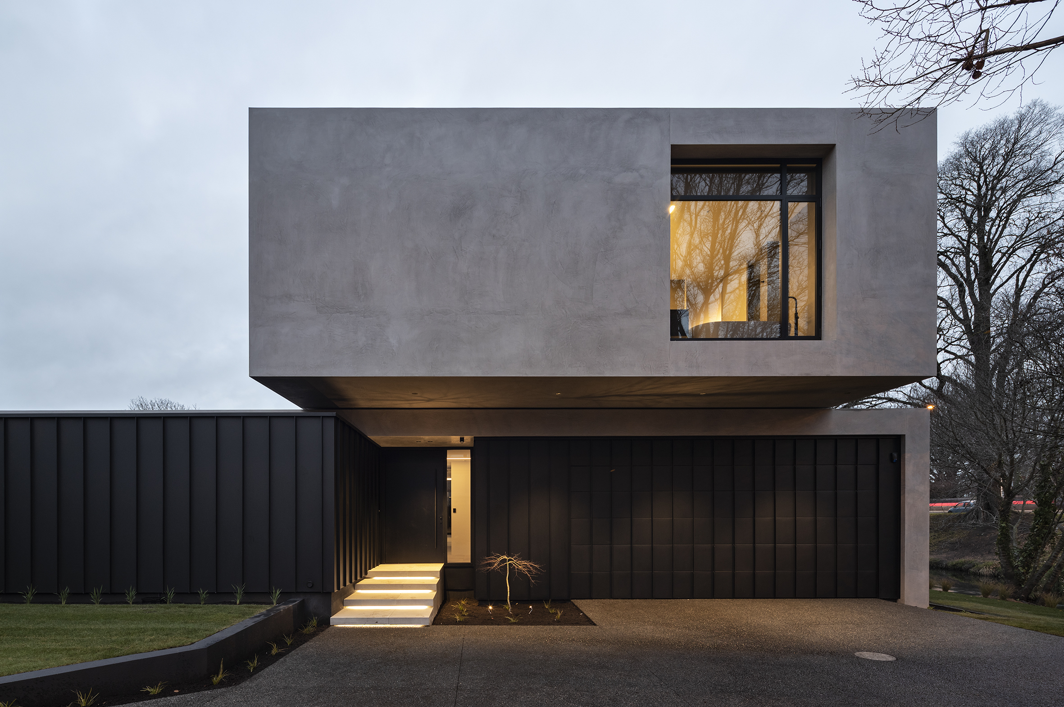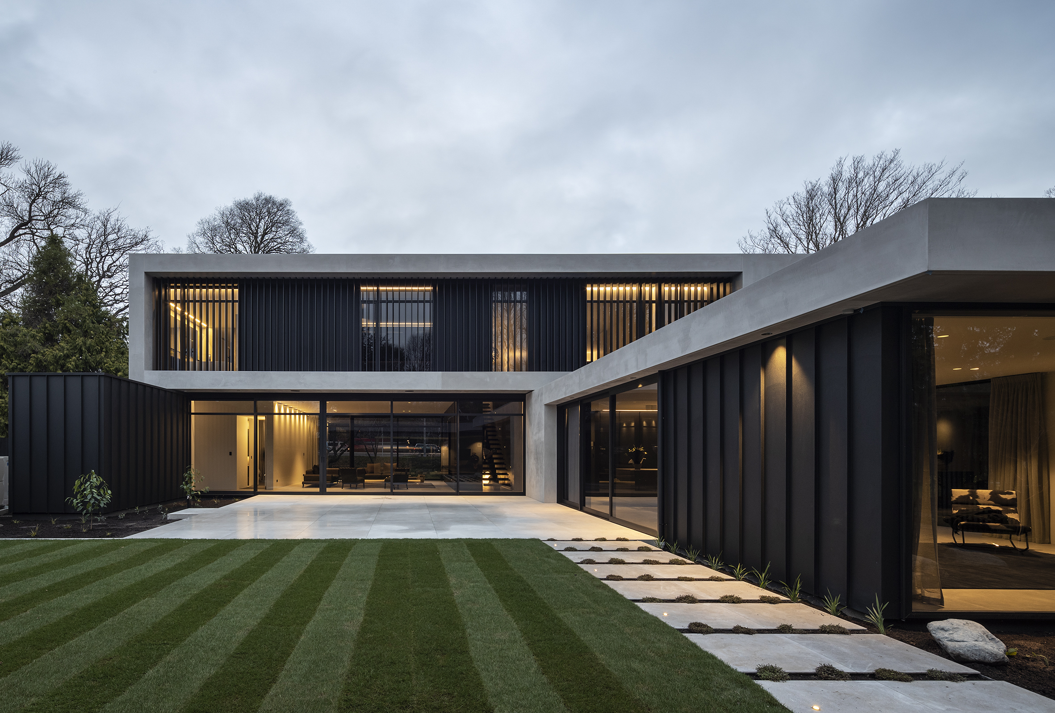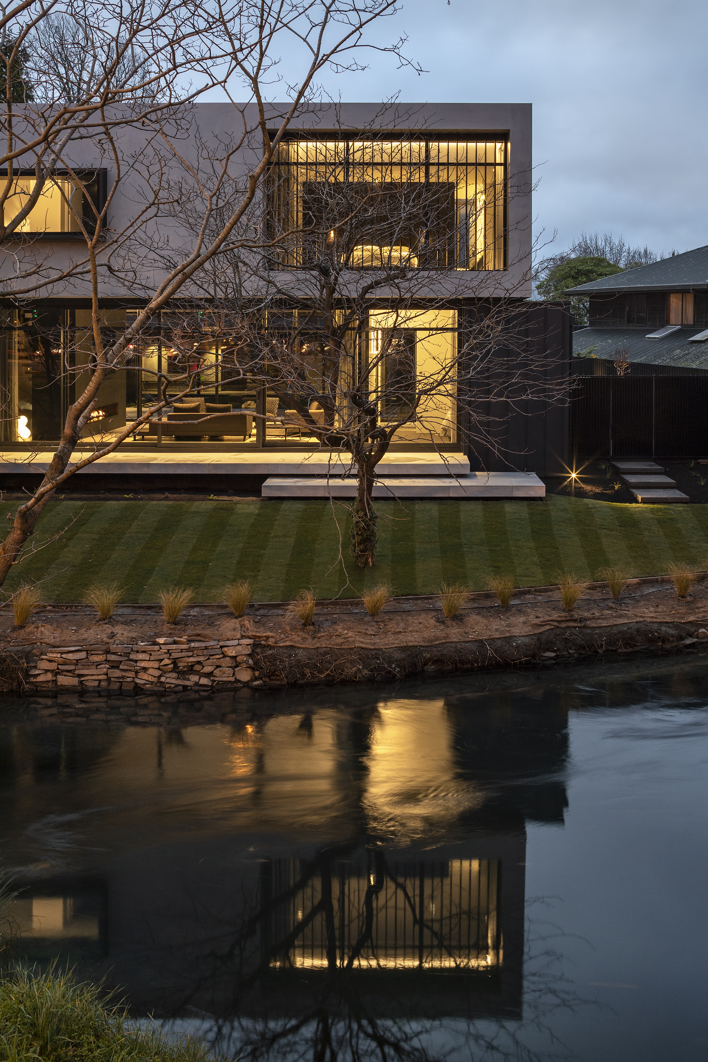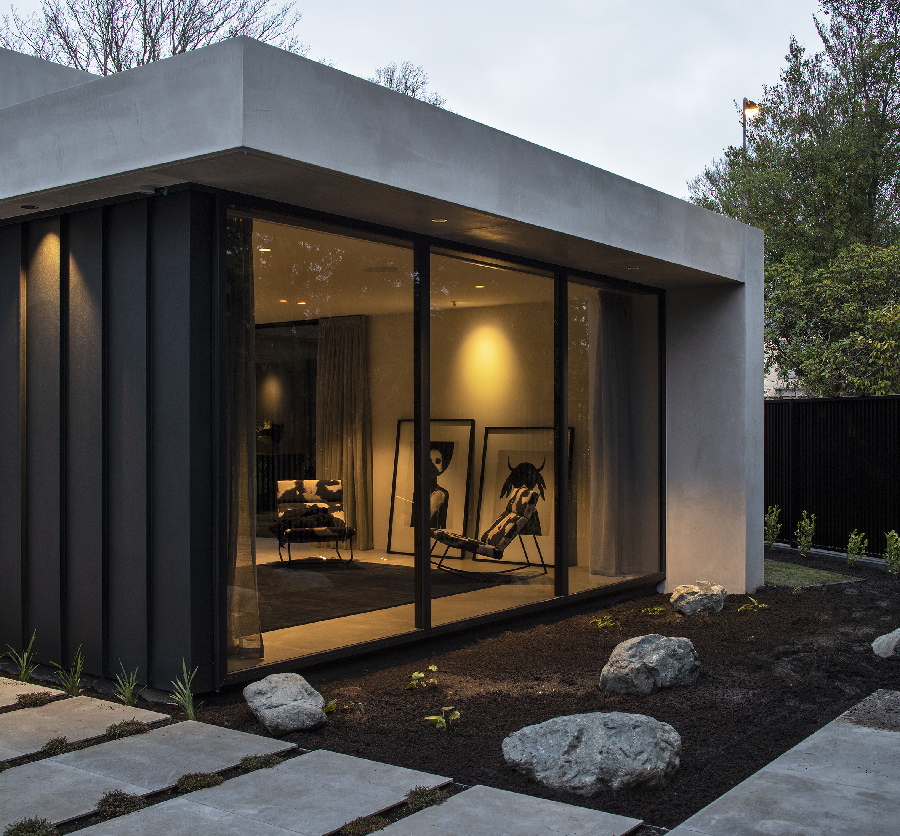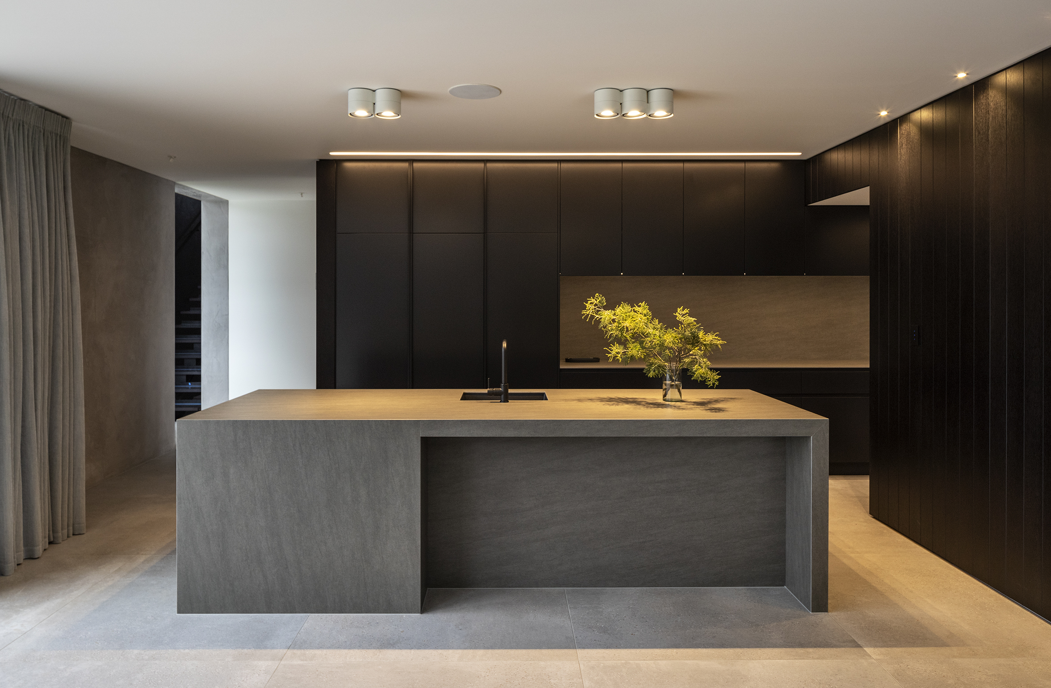Selected Project
Riverside House
Riverside house is an elegant and sculptural family haven located on a highly constrained site bounded by two major arterial routes in a desirable corner of Hagley Park. The challenge was to make the most of the site and to fit a large family home into a tight building envelope constrained by river setbacks and a footprint afforded by an original house that occupied the land. Embracing the riverside setting while retaining privacy was a primary concern of the client and project brief. Our response was to design a simple, uncluttered composition of stacked forms interlinked and cut open to expose the interior spaces to the adjacent river and park views beyond. The ground floor contains kitchen, dining, living areas, garaging and a guest suite. The upper floor contains bedrooms and media room. Large sliding glass doors open fully to dissolve the boundary between interior and exterior spaces, further reinforced with seamless floor tiling and wall finishes employed continuously between interior and exterior spaces. Terraces flow off the main living areas and lead to a separate garden pavilion containing swimming pool, spa and change room. The living areas within the house are restrained and minimal. The entire ground floor is open and inter-connected yet does not feel stark or sterile. The kitchen is carefully detailed with functional cooking area concealed in a separate annex, allowing the occupants to enjoy the primary space without clutter. The materiality is sophisticated and elegant – burnished concrete render, stone flooring and dark timbers delivering a rich and tactile experience. Subtle separation of forms allows the upper level to float freely over the lower. An elegant detail that gives a lightness to the powerful western elevation. The design responds to privacy by incorporating a textured mix of screening devices – from dark vertical louvres along the southern and northern facades, to softer interior draping intended to shroud and conceal the interior environment without losing the occupant’s relationship to the river and park beyond. Filtered light and shadow created by the first-floor louvres result in a collection of calm and ordered spaces which respond to the tempo of the day and season. This is a building that celebrates its location and compliments the existing site context and surrounding landscape, yet still provides a comfortable retreat away from a very busy urban environment. Collaborators on this project were Lume Design for interiors, and Outerspace Landscapes.
- Category
- Residential Architecture - Houses
- Location
- Canterbury
- Year
- 2020




