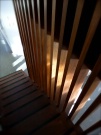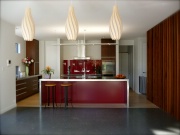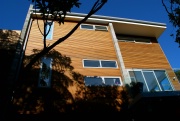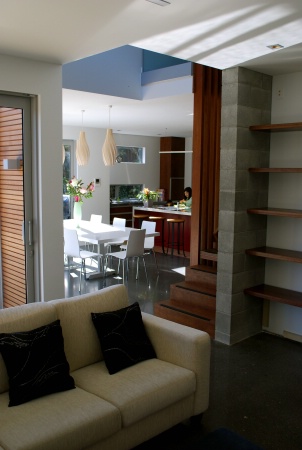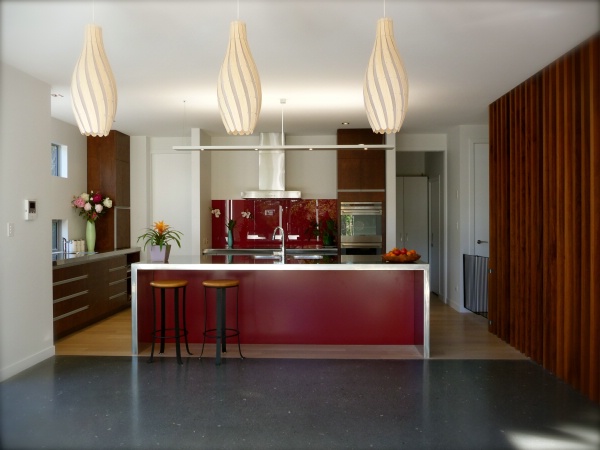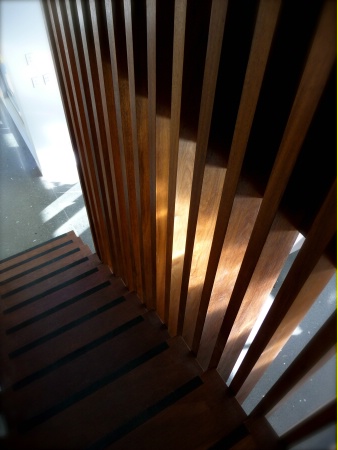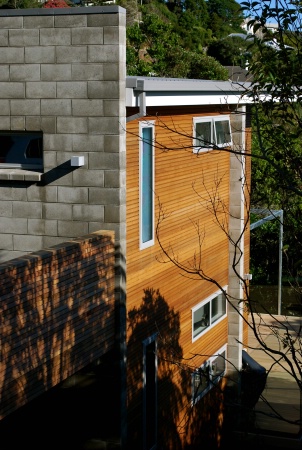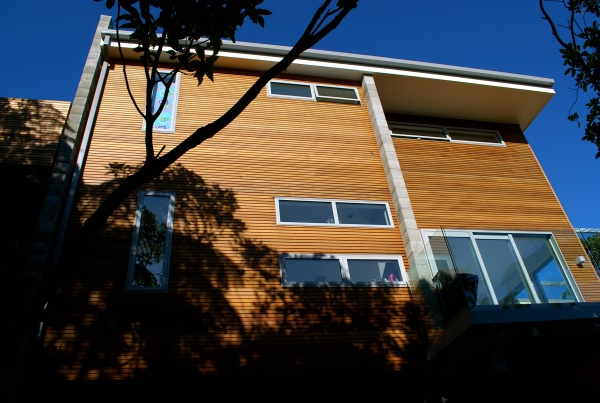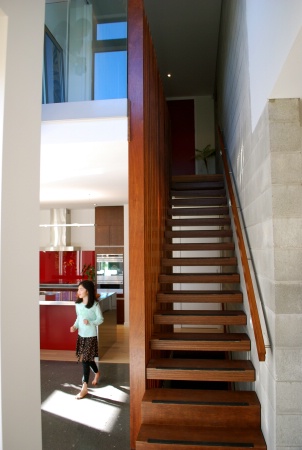Selected Project
Wadestown House
This 4-bedroom house is built on a steeply sloping Wellington site for a young family. The site has drive on access, slopes downwards to the north-west and is surrounded by well established trees. The owners wished to retain as many of the existing trees as possible, nestling the house amongst them. The house therefore turns its back to the street, and opens towards the trees that provide changing views from the canopy to the undergrowth as you descend through the house. The brief was to provide a private home large enough for entertaining, and to accommodate the owners’ extended family, whilst allowing distinct spaces for the younger children to entertain themselves. The challenge with the family aspect to the brief meant that the house had to be designed to meet the current needs of the owners and their young children while also providing flexibility for the family as it grows. The design solution was a clever response to a typical Wellington hill site. The house was conceived as a series of suspended and cantilevered concrete slabs - terraced against the eastern bank - and opening a lightly framed cedar-clad elevation to the western view as it descends three floor levels. This achieves an elegant solution for a steep site, with a grounded permanent building structure that cantilevers out from the hillside and into the trees. The street elevation is restrained, with careful detailing concealing the garage door, and presenting only a single level to the street in accordance with the neighborhood. The upper level is comprised of entry, the main bedroom, en-suite and office. A central void with stair runs through the plan, descending from the entry adjacent to an exposed three-storey concrete block wall. This is accentuated by vertical timber screening beside the dining and kitchen spaces that supports the floor cutaway above and functions as the stair balustrade. Outdoor living provided by a large deck area is sheltered from the prevailing winds and receives sun from mid-morning until sunset. The lower floor contains the children’s bedrooms and guest bedroom along with a children’s living area. The central wardrobe joinery in the children’s bedrooms allows them to be combined as one room, or divided into two separate spaces by full-height sliding doors. A desire for permanence and low-maintenance drove the selection of building materials and finishes while passive solar gain and solar water heating take advantage of the north facing site. The exposed slab and combined solar and heat pump technology augment the planning and orientation of the house, making the best use of low-impact energy sources. Suspended concrete slabs are used to provide mass and allow for in-slab heating, while exposed concrete block walls anchor the house to the side of the hill, opening up to the cedar-clad walls facing north and west. The result is a quiet and comfortable family home that turns its back to the city, looking out through established trees to an ever-changing view of the valley and hills beyond.
- Category
- Residential
- Location











