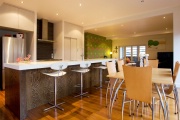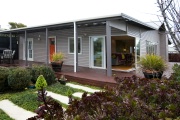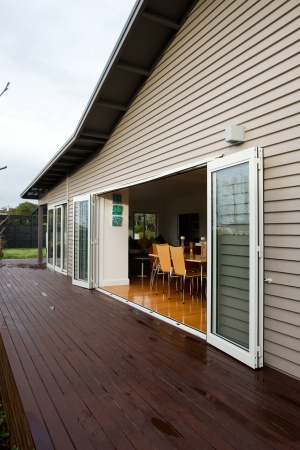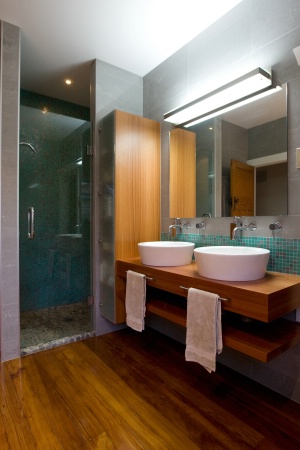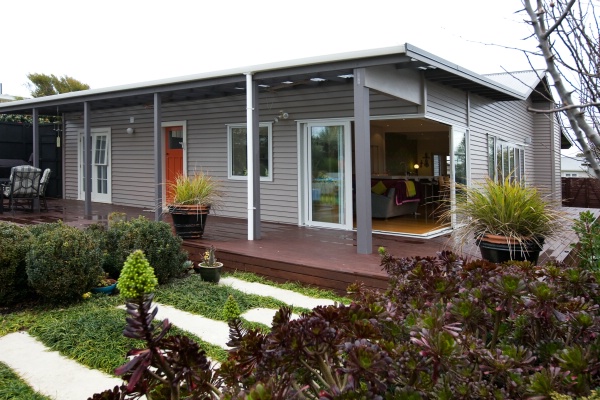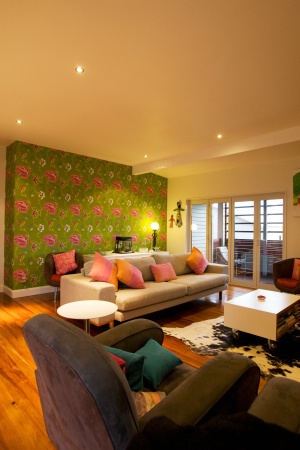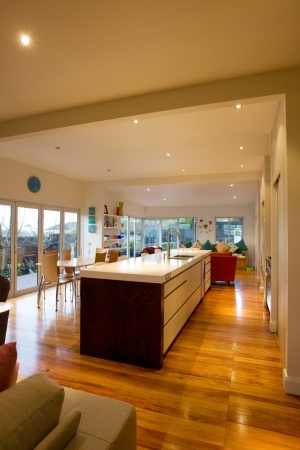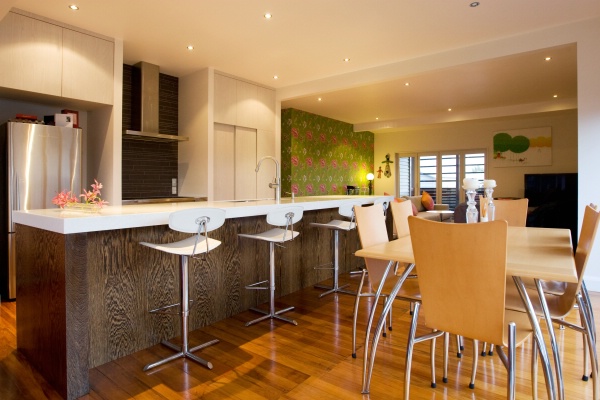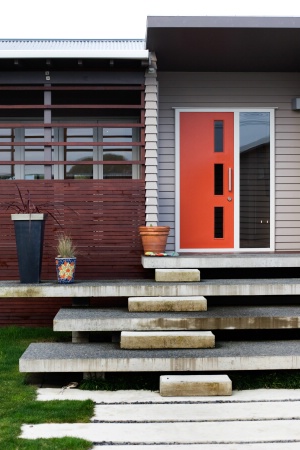Selected Project
Ropiha Street House Alteration
The family had outgrown the existing 3-bedroom bungalow with its 2 small living areas and no real space for dining. The kitchen was sandwiched between the living spaces, one of which was focused around a messy computer zone (which spread to take over any unused available space) and the other of which was dominated by a huge open fire sitting in the middle of the floor plan. Our brief was for a new double garage to the front yard (to replace a single garage in the rear yard), extended area for kitchen and dining (there are always visitors enjoying the owners’ hospitality), larger and more connected living areas connecting to the landscaped yards. The computer area must be clearly defined, with the ability to shut it off when not in use, and must have shelving and spaces for all electronic paraphernalia. Existing storage was inadequate, and the existing bathroom required remodelling (and enlarging). The family live indoor and outdoor all year round, spending time together in the garden, on the beach, cycling, and making things in the shed. From a project perspective the large moves were clearly defined in the brief. They were to: • Connect seamlessly from the living areas to the landscaped yards. This created three site zones – Entry zone for both cars and people to the front of the site, the House zone, which also required additional openness to the Northwest side of the house – and the Private Open Space zone (outdoor living) to the rear yard. • Retain existing circulation route, augmented with additional storage. • Enlarge living area and provide for vastly improved kitchen and dining within one open plan space. In a finer grain the same ease of access and simple circulation needed to exist inside to both spaces and storage. Circulation through the house from the entry was well defined, however the width of the house did not really allow for the provision of extra storage that should be accessed from this space. To minimise cost rebuilding needed to be limited. Coupled with the moves above of providing easy access to all yards (and therefore providing living from the front to the rear of the house) the move to widen the house was defined. This would keep rooflines simple and allow use of the same fine timber building elements as the existing bungalow demonstrated. The widening of the house allowed for additional storage (a buffer between living and bedroom areas). It also enabled the provision of new decks to the north west and potential for outdoor dining in a sheltered area of the site that had always received great sun but which was previously a driveway. The clients design understanding is tangible, and contributed greatly to the collaboration. Our understanding of how they live allowed us to deliver a design solution to meet their changing needs.
- Category
- Residential
- Location














