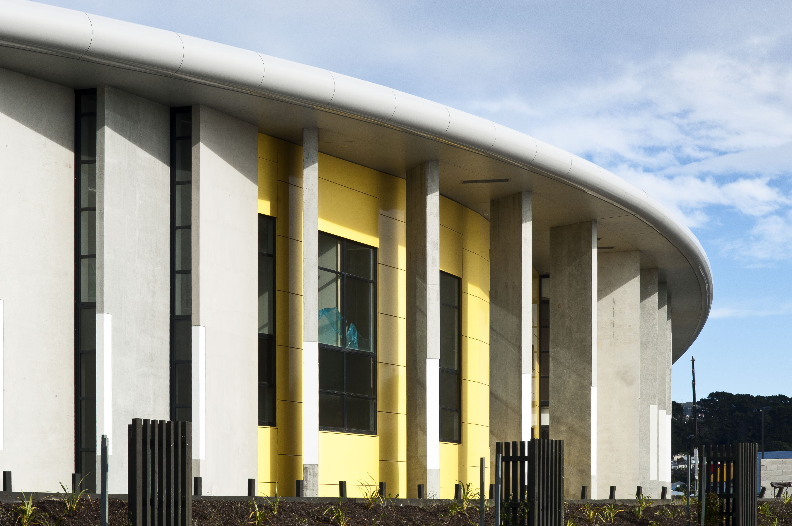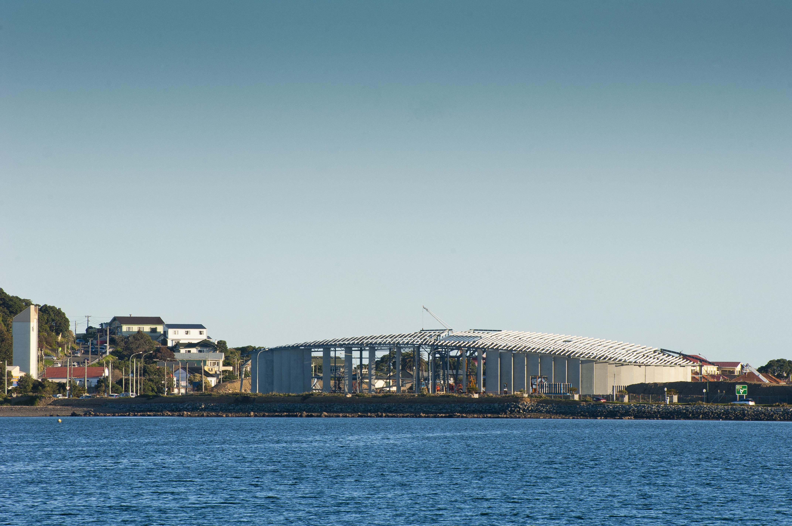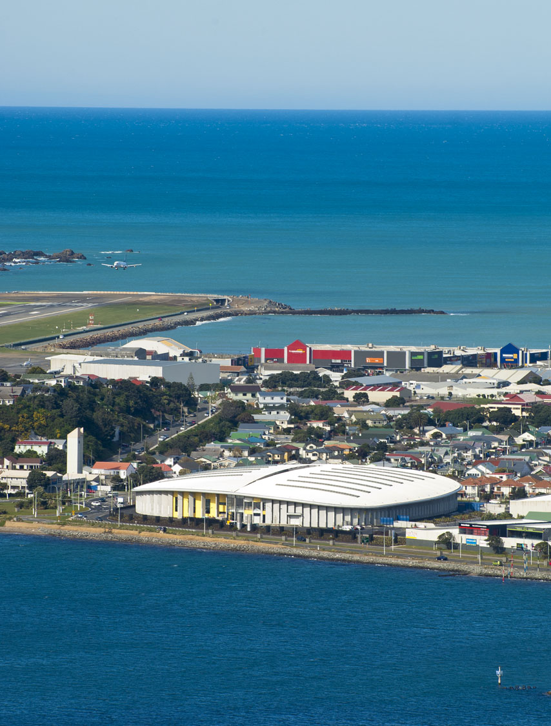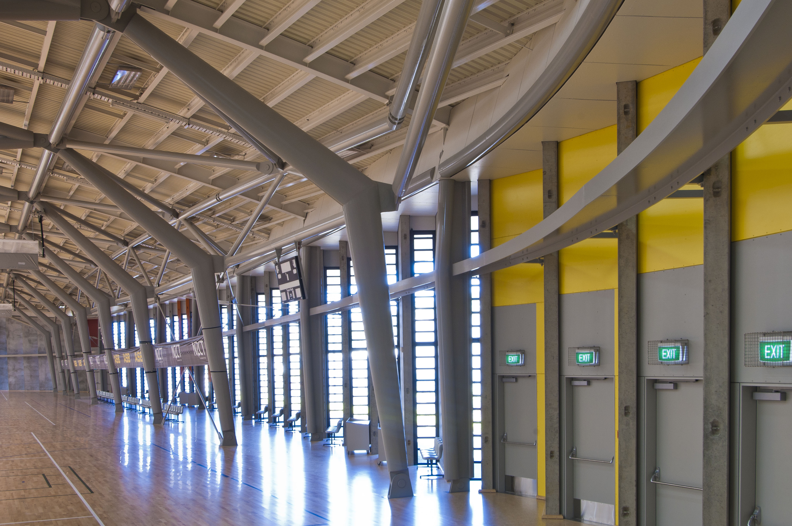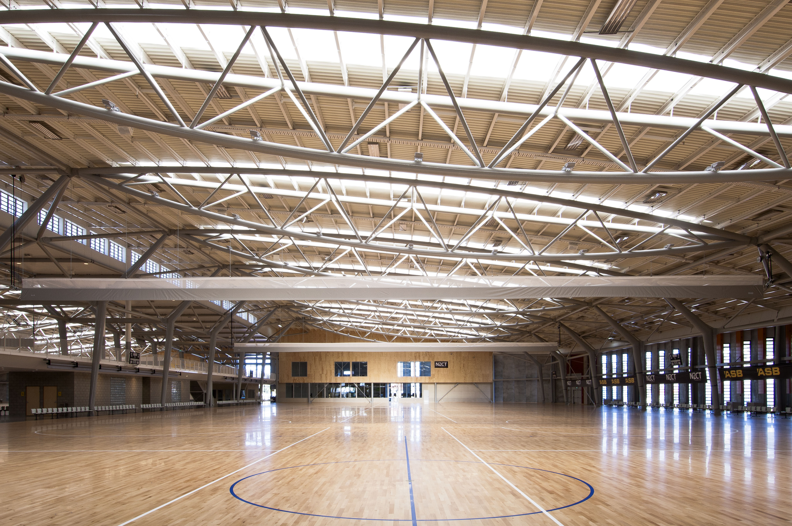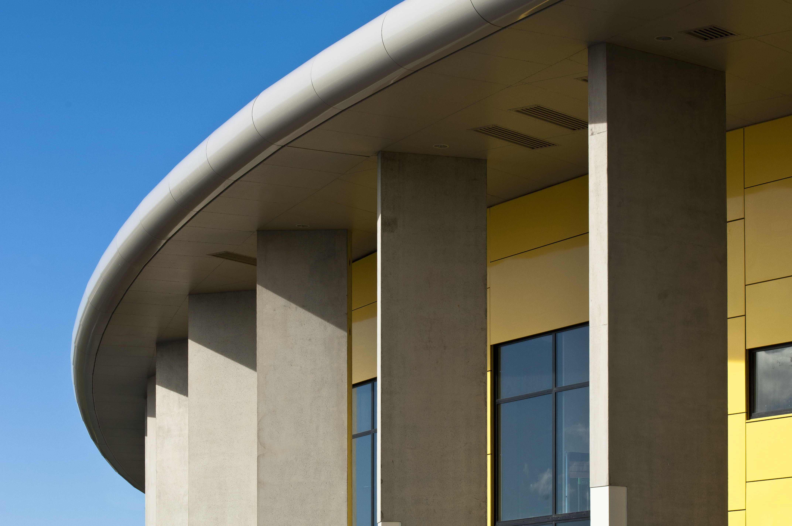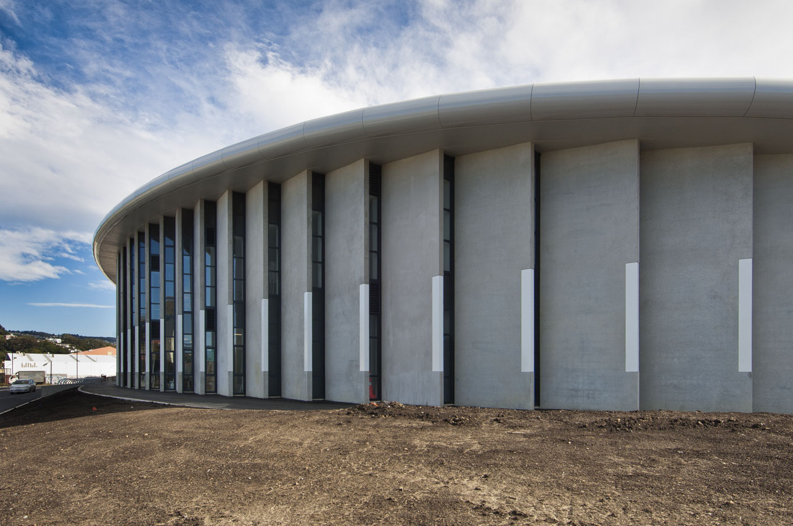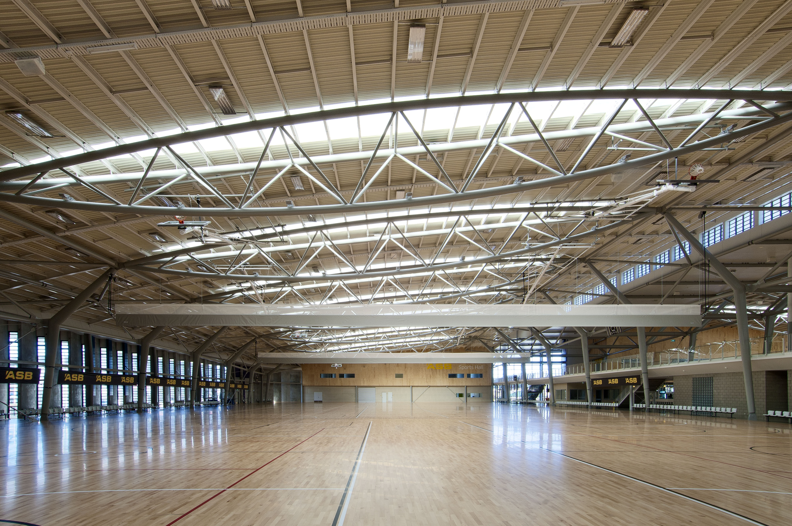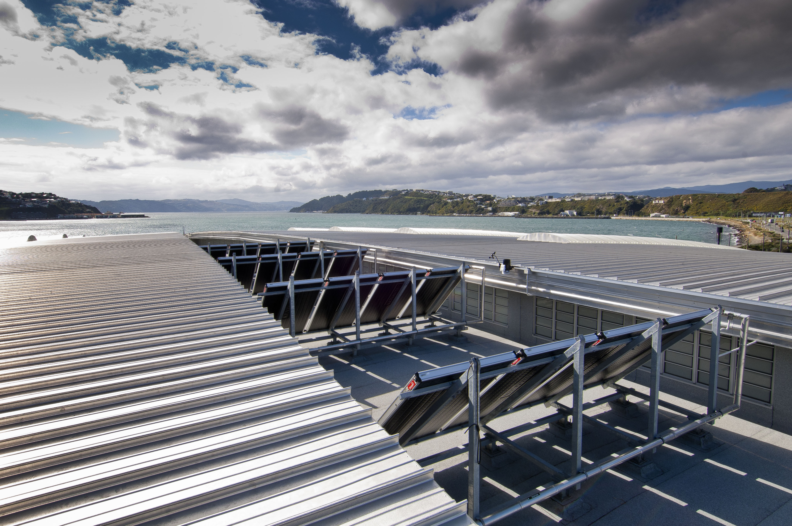Selected Project
ASB Sports Centre
WICSC is an indoor community sports centre that accommodates 12 courts with flexible arrangements for netball, basketball, volleyball and badminton with fixed and flexible seating. The ovoid building form reflects the maritime siting at the head of Evans Bay, with breathing walls of precast concrete panels around the perimeter. These concrete panels are separated with slivers of glazing, creating a unique play of light and shadow in the building. There are two large sporting chambers flanking a tapered central spine with a steel structure resembling waka and anthropomorphic movement. Sustainability features employed are solar hot water heating, natural lighting and ventilation, sustainably-sourced material selection; low VOC linings, carpets and paints; enabled for stormwater retention, and high efficiency light fittings.
- Category
- Public Architecture
- Location
- Wellington
- Year
- 2011




