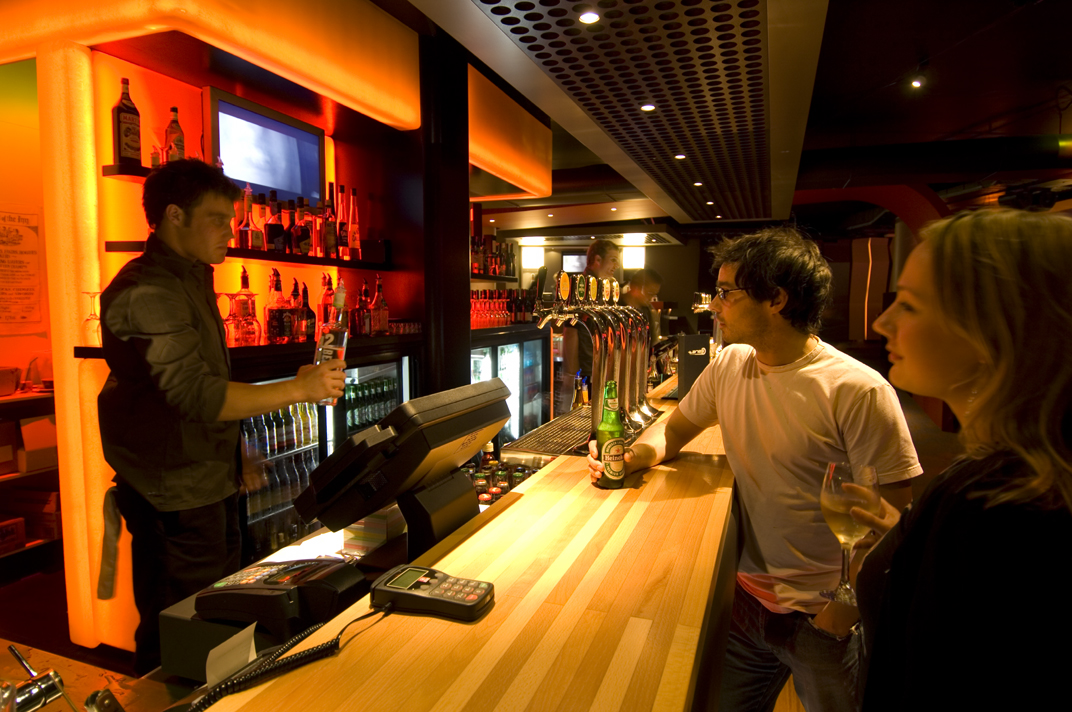Selected Project
The Lanes Bowling Lane
The brief was to convert the 1600m2 space, a former car showroom and vehicle workshop, into the countries premiere bowling lounge, a sophisticated entertainment venue, firmly targeting the corporate market for fun nights out with staff and clients. All this had to be completely designed, constructed and trading within a period of 8 months. Optimizing the number of tenpin bowling lanes that the space would allow was an important factor in the projects viability. Ignoring conventional bowling lane layout the solution has 11 lanes on the entry level, and a further four lanes orientated at right angles, on a mezzanine across the top of the pin end of the downstairs lanes. Lighting, custom furniture, changes of floor level and a statement bar have all been used to break up the space and create comfortable intimate zones, contrasting with the typical cavernous bowling alley.
- Category
- Hospitality and Retail
- Location
- Wellington
- Year
- 2017






