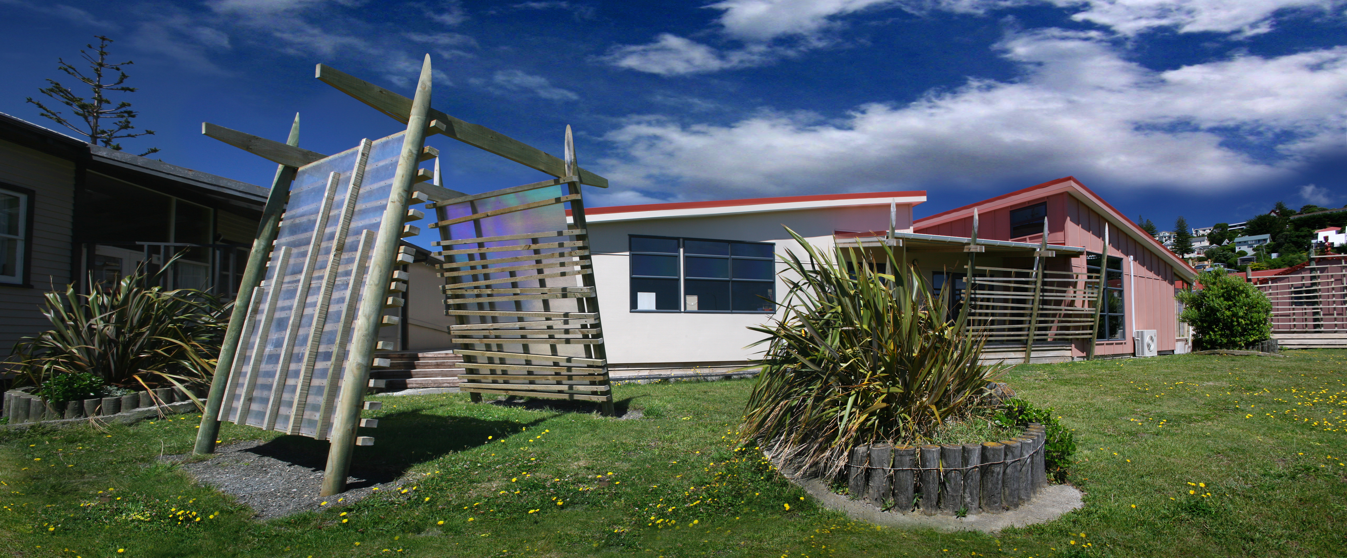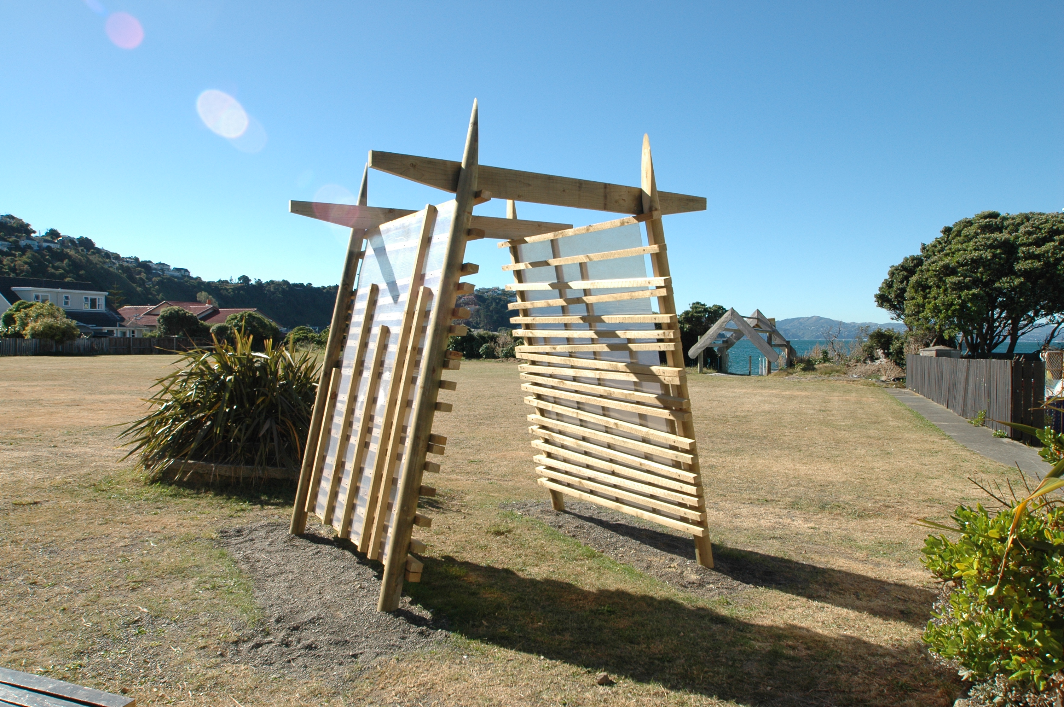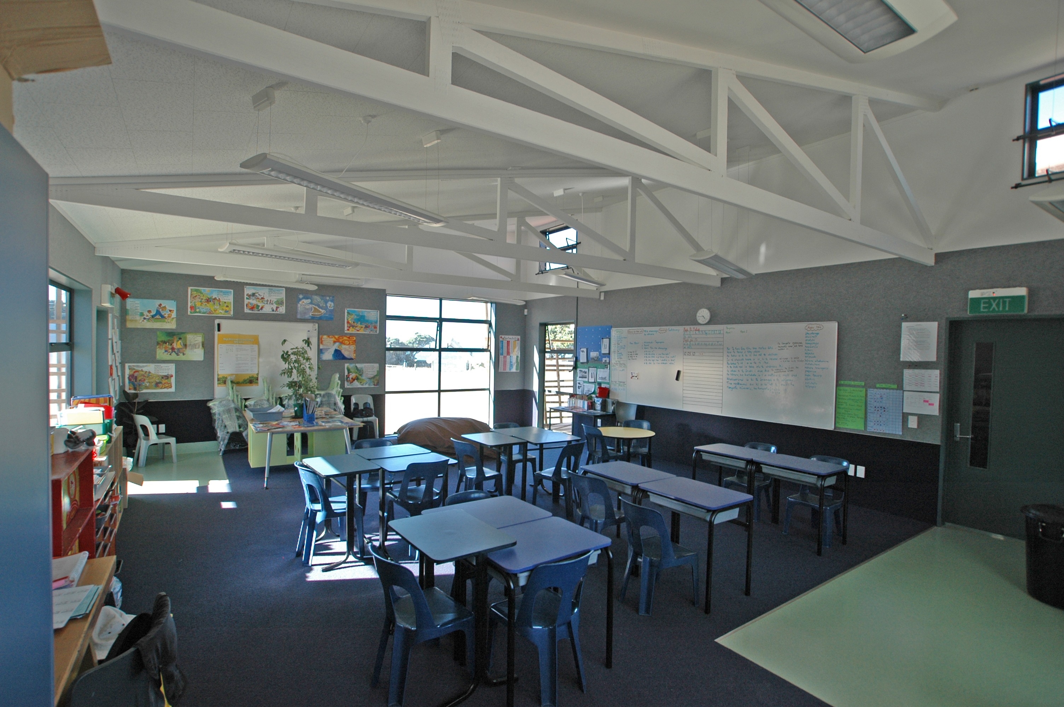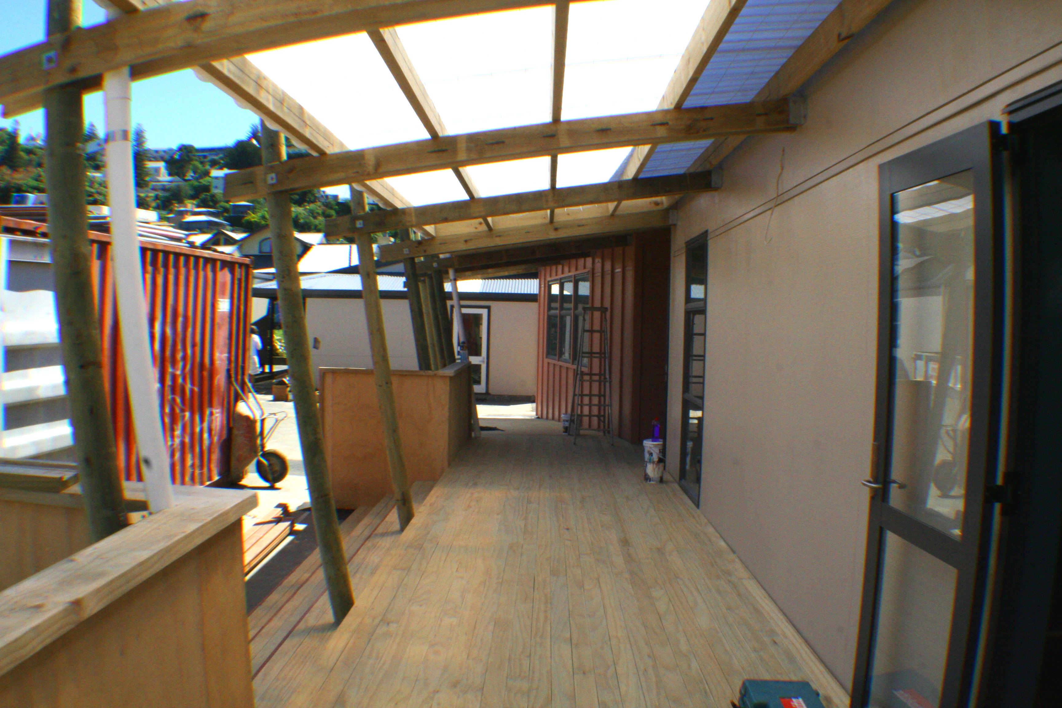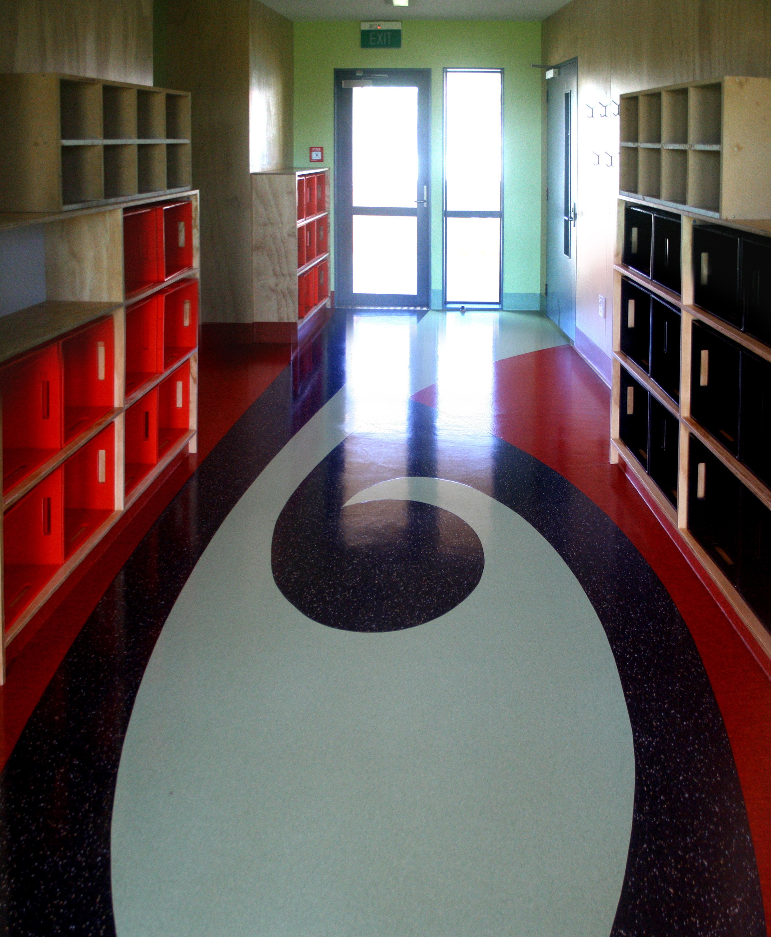Selected Project
Te Kura Junior Classrooms
This project is the second new block by BKBTA for the Kura Kaupapa Maori on the Seatoun site, formerly occupied by Seatoun Primary School. The two classroom junior block is strategically located between the existing hall building and the remaining school buildings, and with its covered verandah forms a sheltered link across the South from the main entrance on Falkikirk Avenue. Round timber posts and exposed timber framing, brings a natural look to the design and visually softens the building. The classrooms twist in plan as they follow the spine of the verandah, which splays out to form the entry and roro (lobby) for the two classrooms. This central area is defined by a large koru motif in the floor which merges the two classroom colours.
- Category
- Education
- Location
- Wellington




