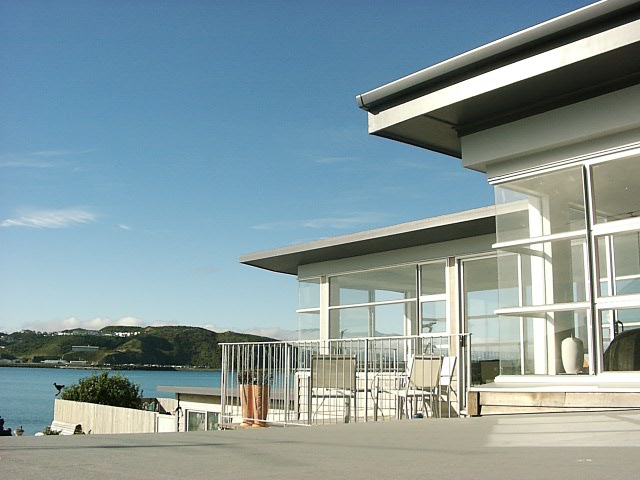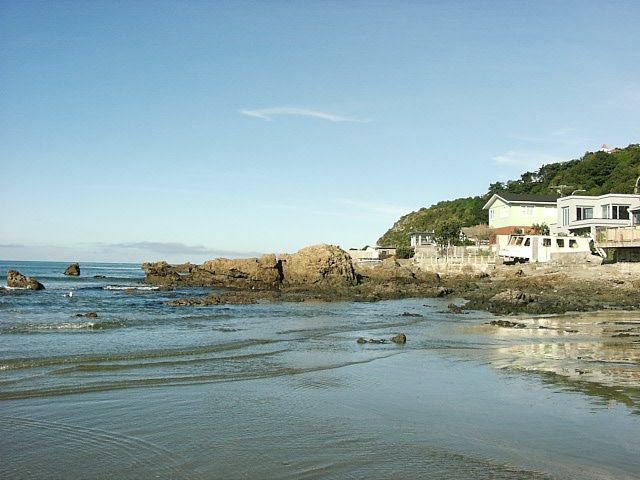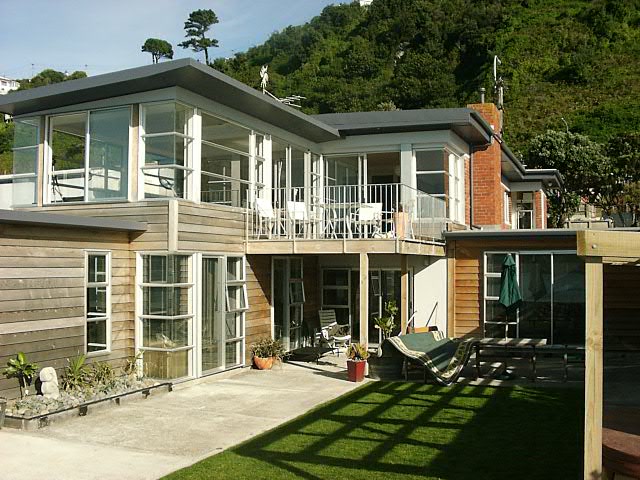Selected Project
Ryan House
The result was to create a pier lounge as an extension of the upper level living space. This space, glazed on three sides, offers stunning outlook of surf, sea and sky in all weather conditions. The owners decided on open plan kitchen, dining and living spaces on the upper floor, re-orienting them to the sea view. The master bedroom was to be relocated to the rear in an unsympathetic 1970's addition. Key interventions were to reconfigure the glazing, raising the head height on the lower level, and to align these with the upper living areas, along with some re-planning of the bedroom suite. The proposed upper level addition to the living area was doubled in size to create the pier lounge, with a raised deck linking the living areas. The result is a superior contemporary home appropriate to the extraordinary site. The new work reflects the modernist lines of the original house, and integrates the earlier additions to the enlarged form.
- Category
- Residential Architecture - Houses
- Location
- Wellington






