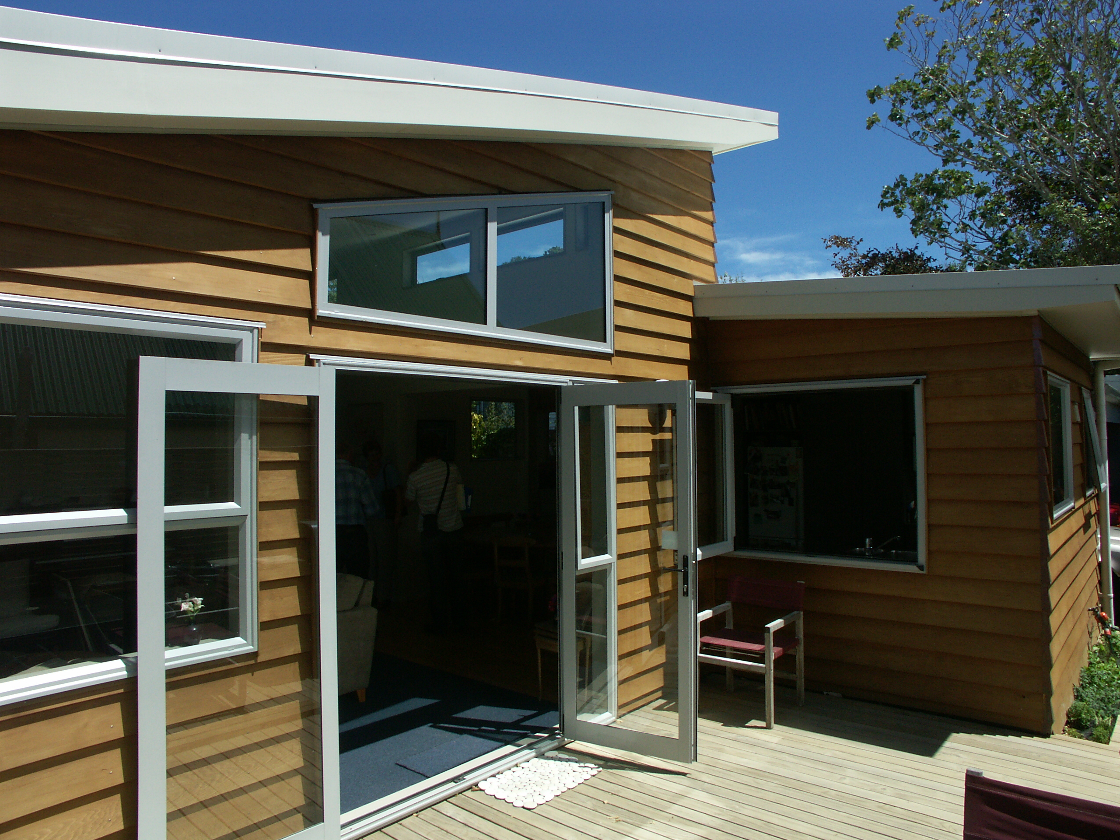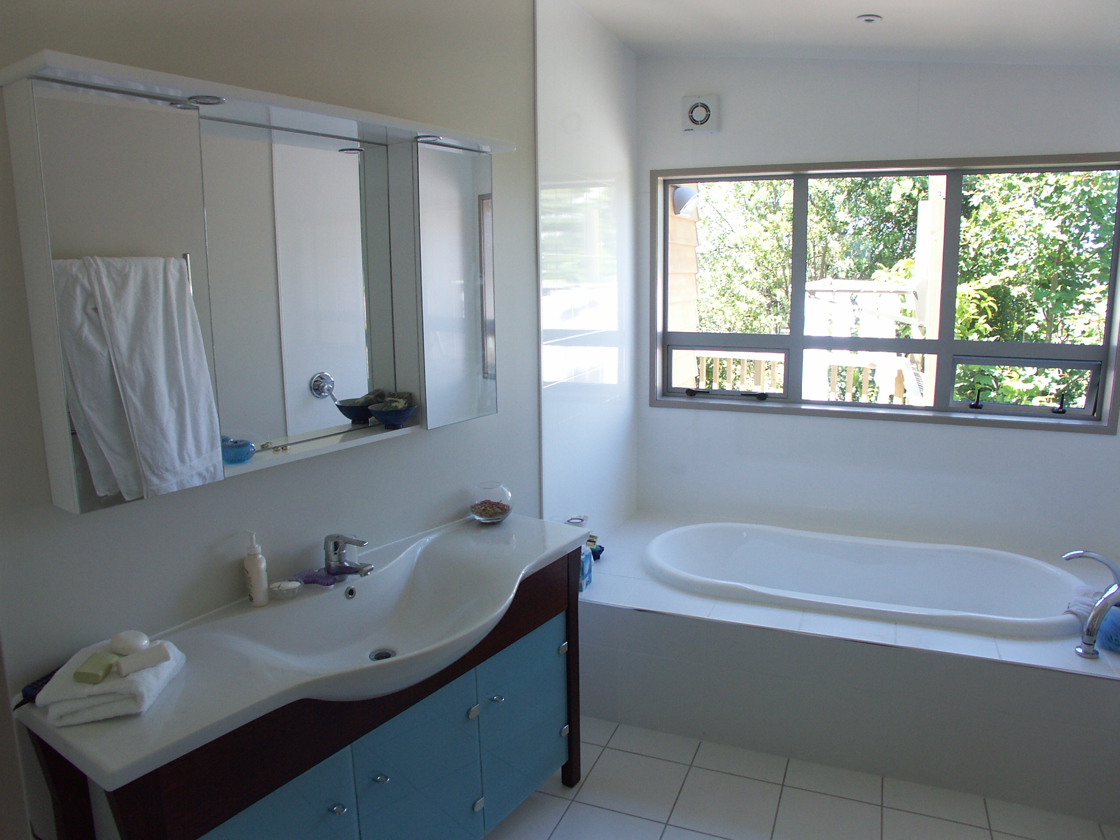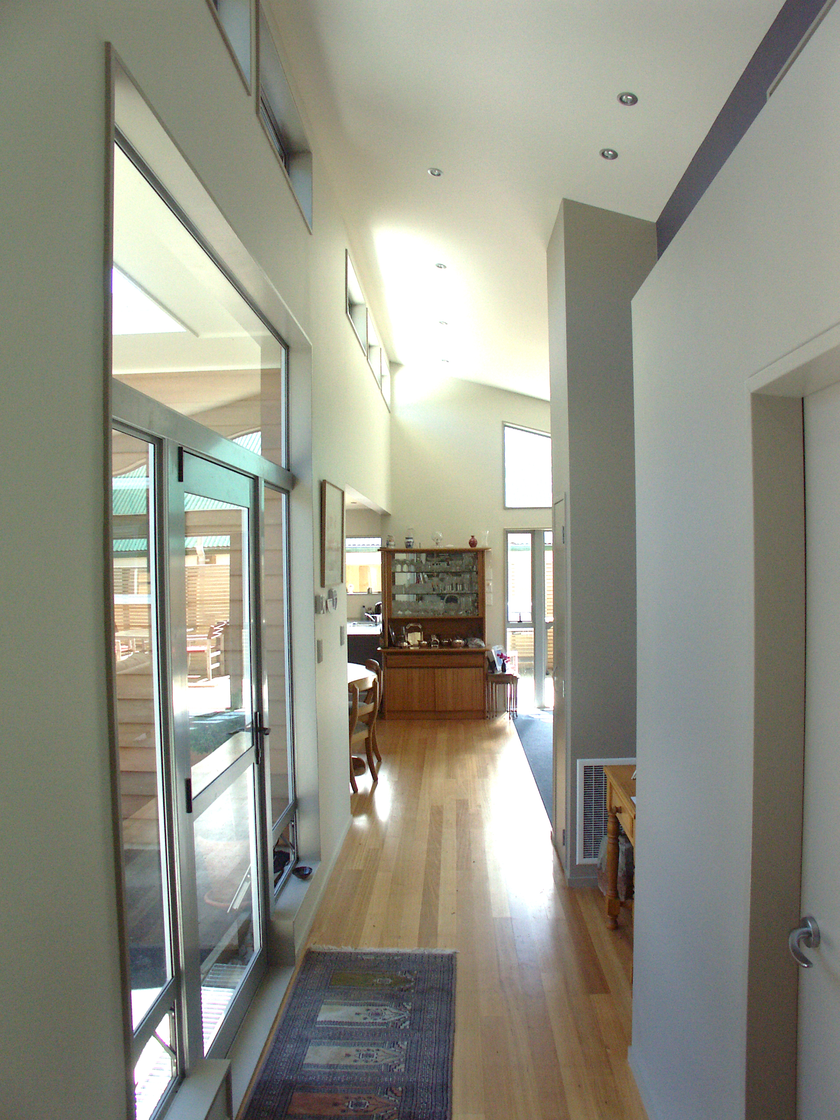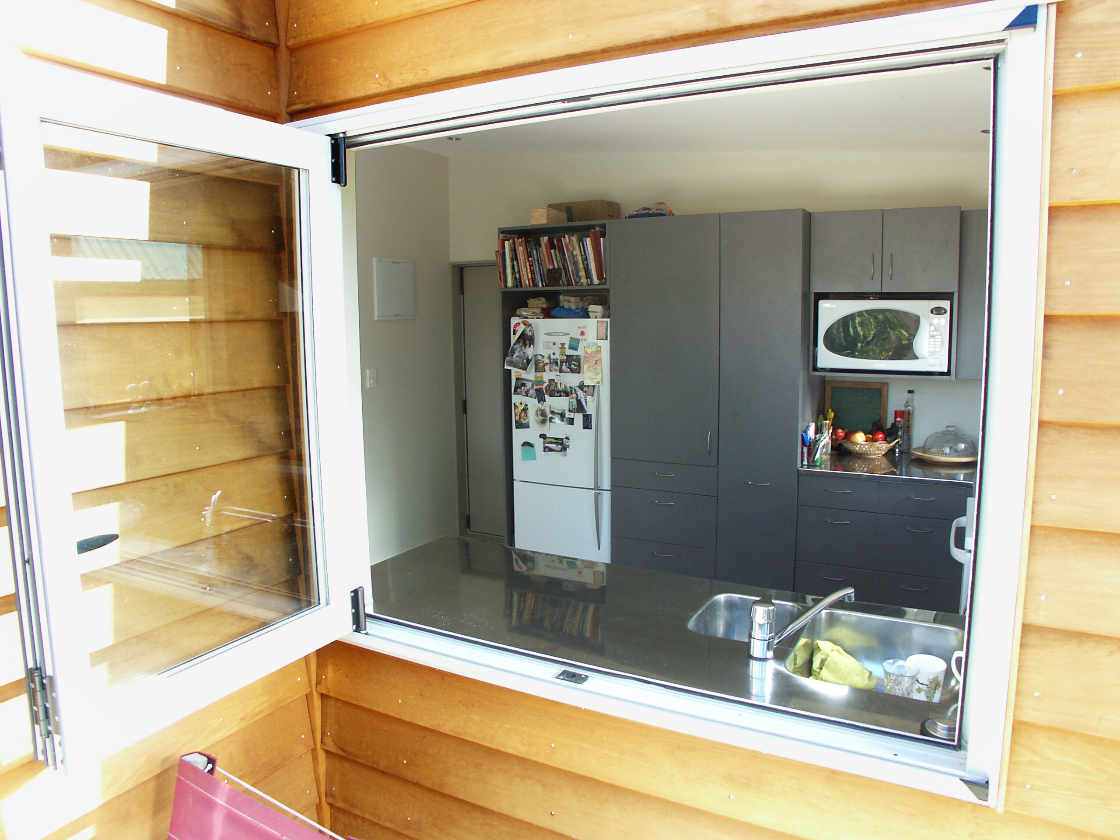Selected Project
Parkin House
Conceived as three interlinked pavilions sited around an entry courtyard, careful design has allowed this new home to sit comfortably in the back garden of an inner city site. The owners can continue to enjoy their retirement in the sun and privacy they have known for over 30 years. At only 99m2, the arrangement of spaces, pitched ceilings and use of high windows increase the sense of space. Sheltered outdoor areas are an effective means of allowing the living space to extend out. Sustainable design principles were incorporated into the project through the use of passive solar design, increased insulation, efficient heating systems and careful material selection.
- Category
- Sustainable Architecture
- Location
- Wellington







