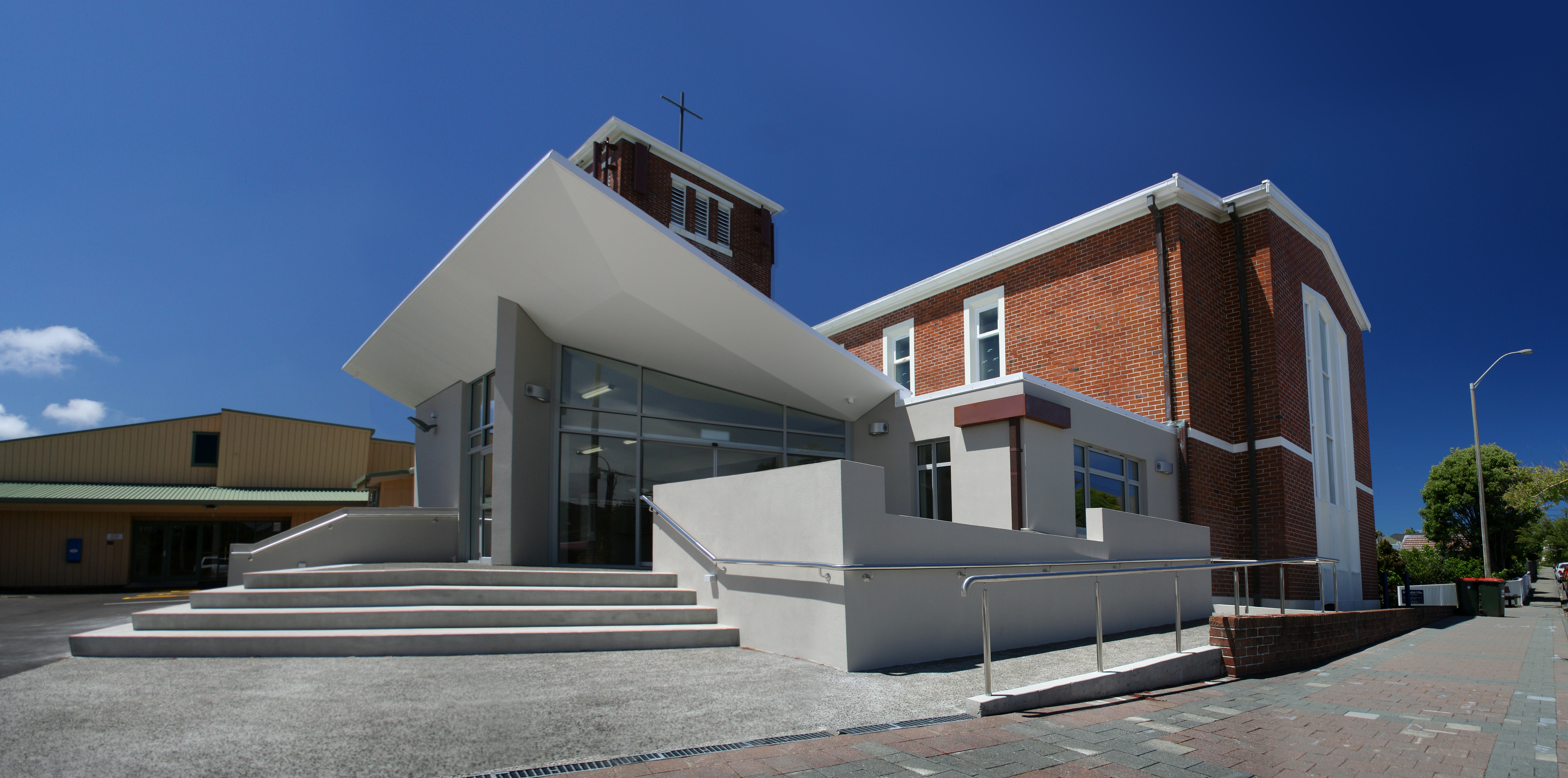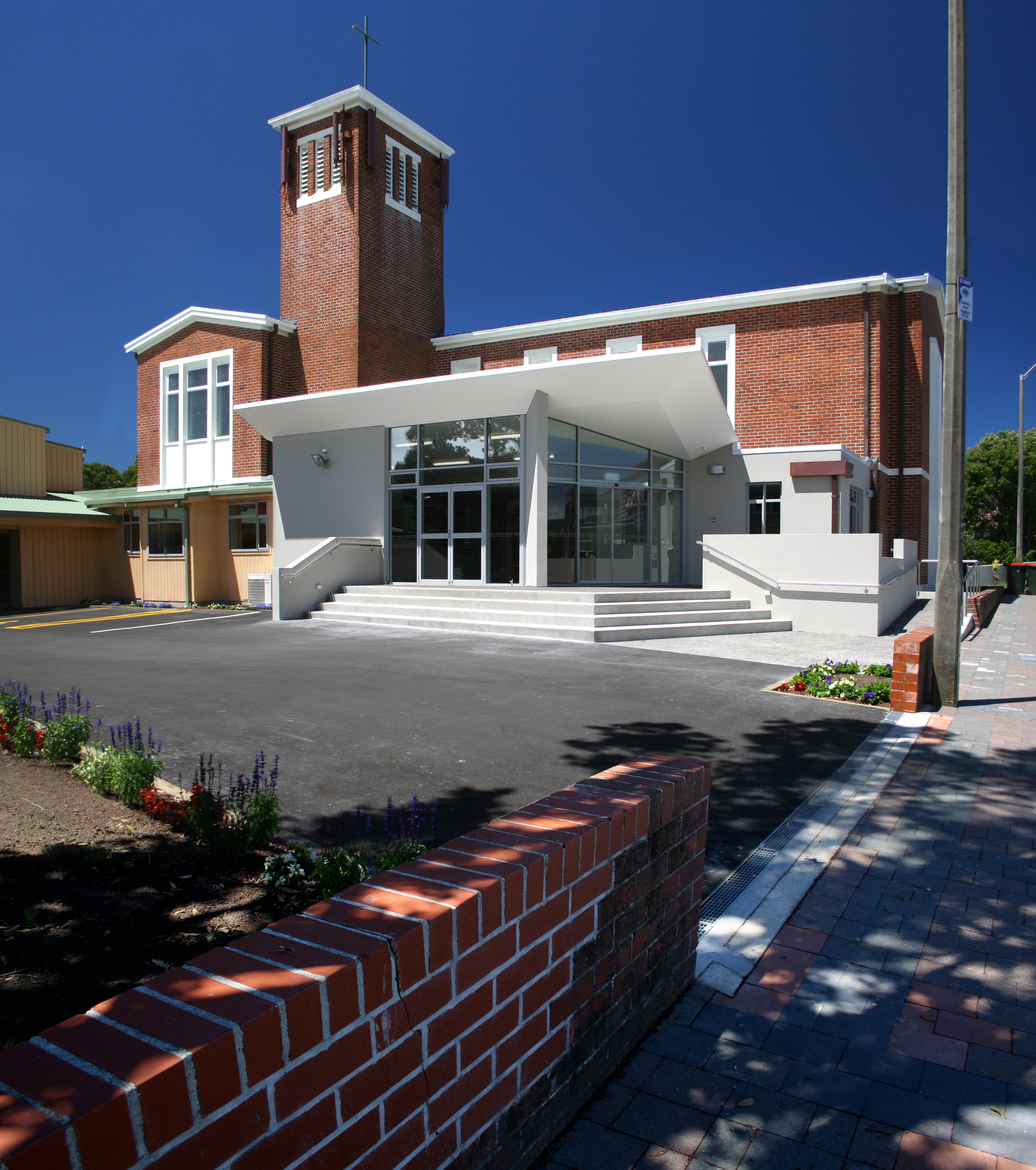Selected Project
Khandallah Presbyterian Church
The brief from the Khandallah Presbyterian Church community was to revitalise the existing church building and create a new presence in the community. Their requirements were for a new entrance to the building along with additional office space, a reception area and a gathering space before the main church doors. BKB Team Architects solution was to create a link, or street, between the previously disconnected hall and main church. This ‘street’ would provide a new space for interaction, movement and activity between the church and the hall. The space also offered the chance to create a new reception area and gathering space for the congregation to pause, on the way in or out of the Church. Finally the new addition presents a fresh modern face between the church and the wider community.
- Category
- Public Architecture
- Location
- Wellington








