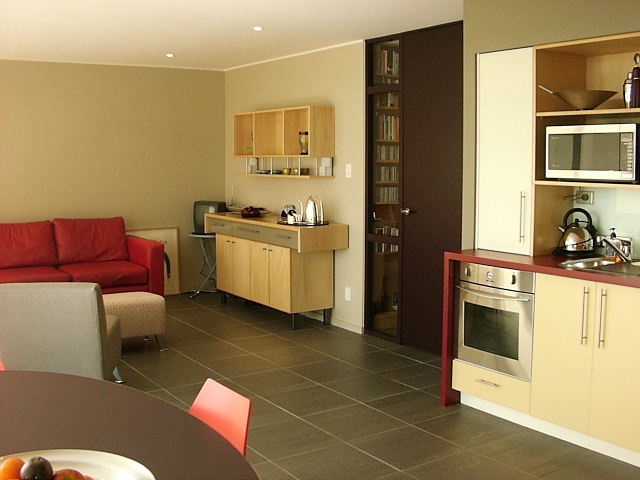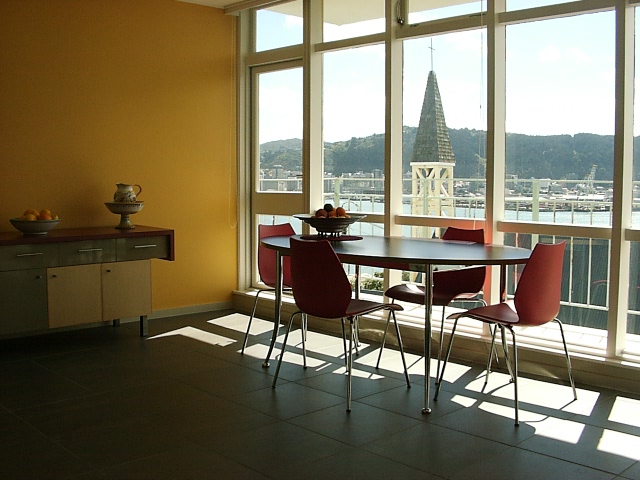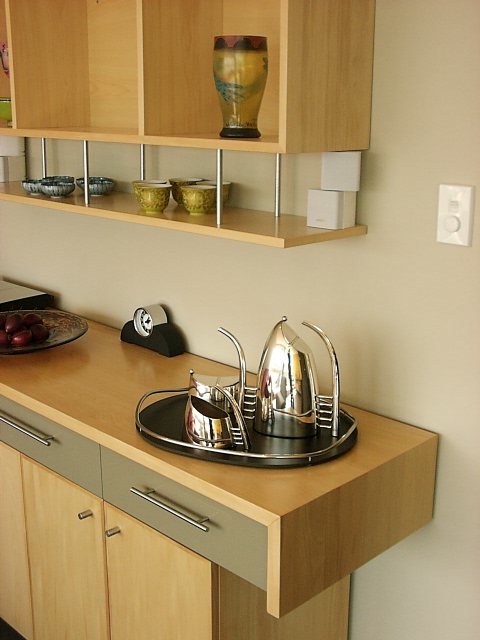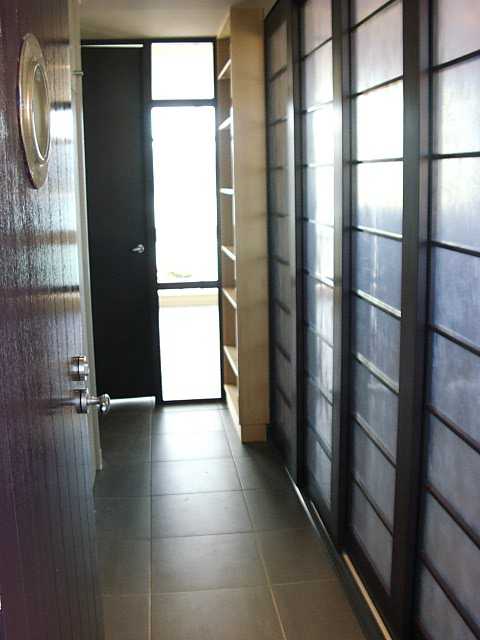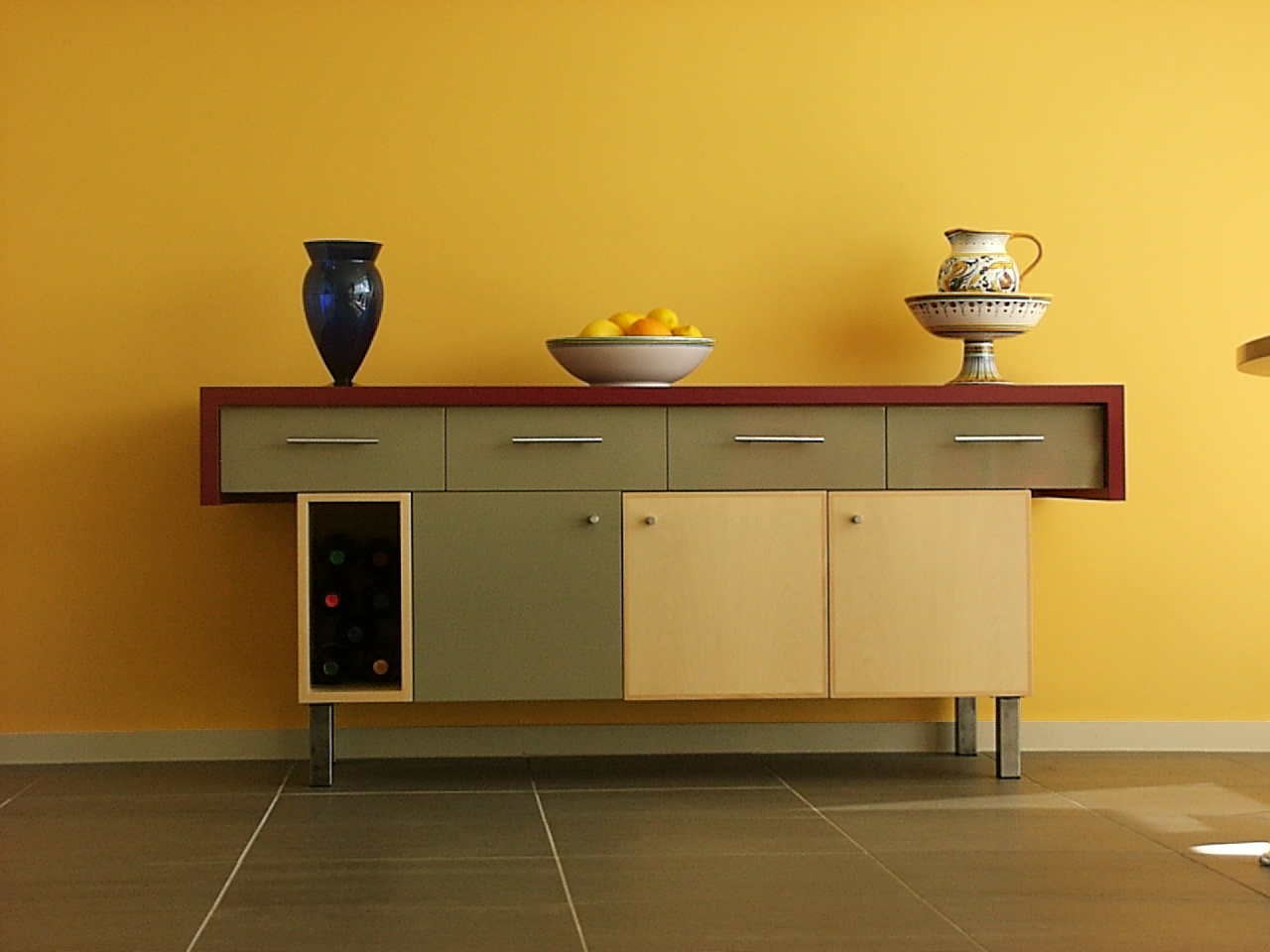Selected Project
Falconer Apartment
Bell Kelly Beaumont Team Architects worked closely with the client to transform this apartment into a spatially flexible unit that enhances contemporary living. In the award-winning colour scheme, rich applied colour is balanced with sensuous natural finishes of kahikatea furniture units and pressed porcelain floor. Working within the constraints of existing services ducts and a structural shear wall dividing the space in two, the design of the 65m2 apartment involved many space saving features. This enabled the western half of the apartment to become open plan living space that features a panoramic view of the harbour and city. The kitchen operates as a “serviced fat wall” to one side of the dining area. The master bedroom is separated from the rest of the apartment by full height shoji screens that slide away behind a shelving unit. The project features several pieces of custom furniture designed by the architect.
- Category
- Small Project Architecture
- Location
- Wellington




