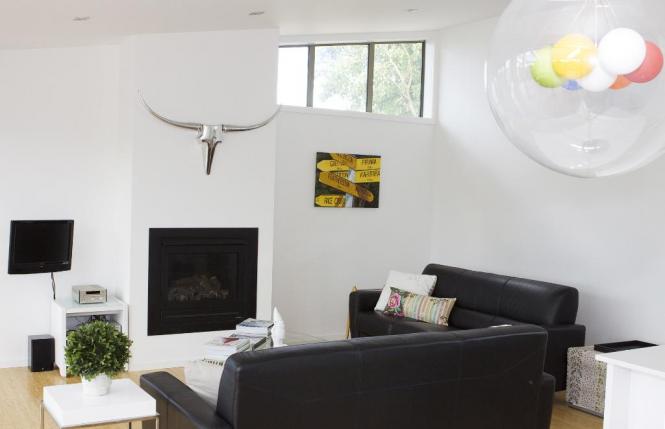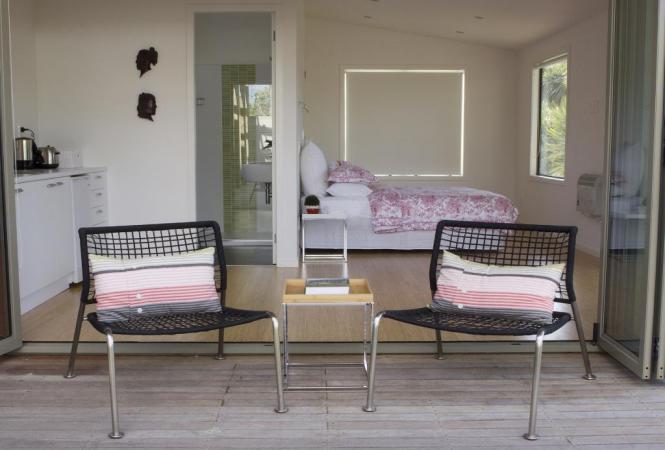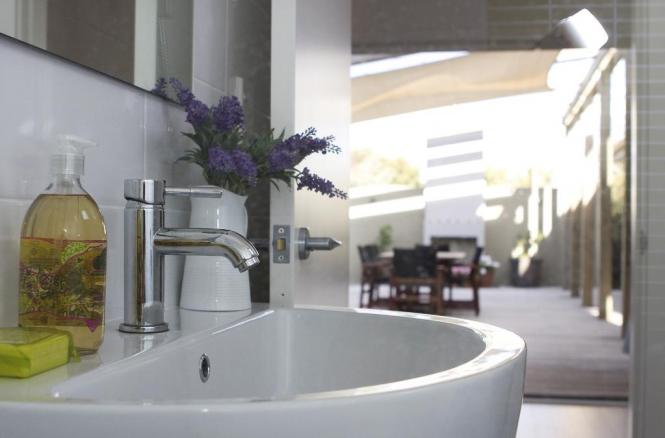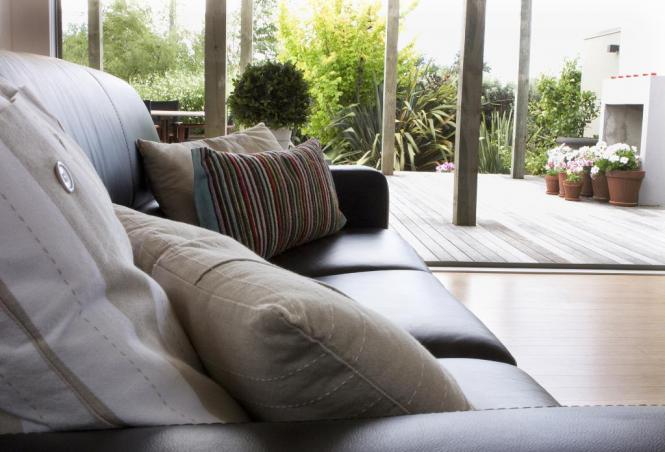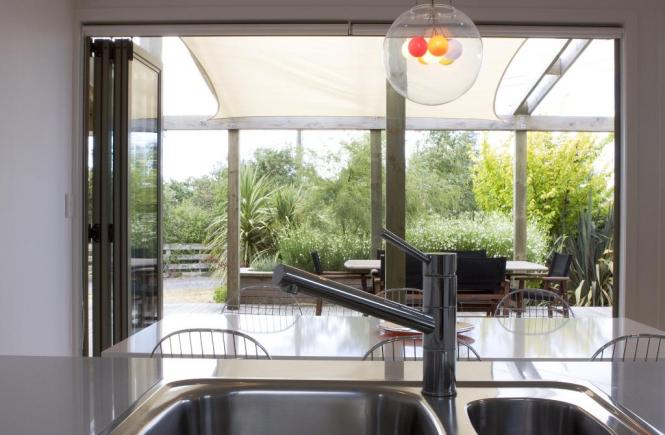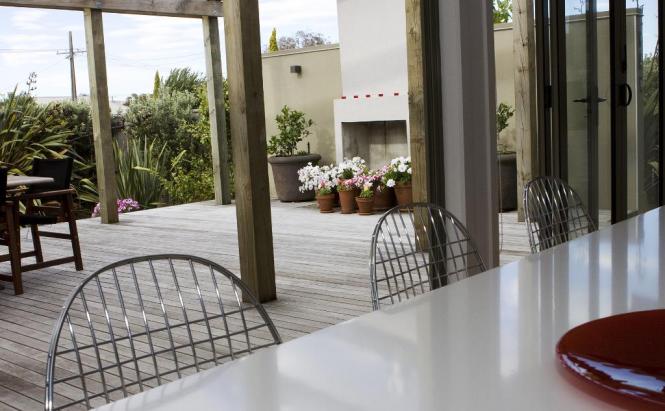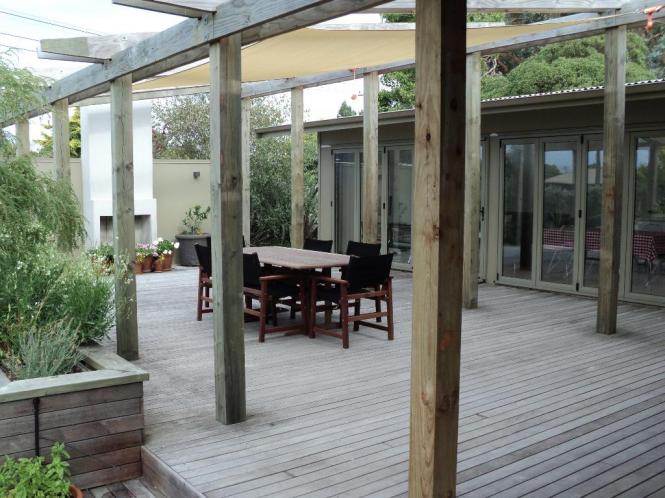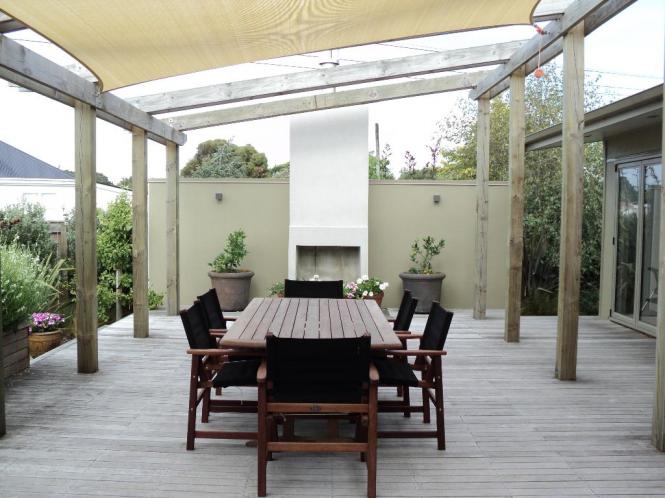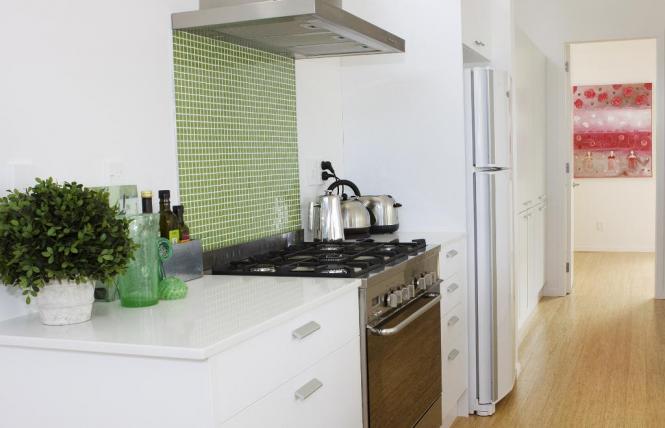Selected Project
Dublin Street Weekender
The brief for this holiday home in Martinborough was simple - to be a contemporary simple house for relaxed weekend and holiday living; to function in both extremes of Wairarapa's scorching summer and cool winter climate; private and sheltered outdoor living; and to be of simple materials and construction. The site located within a few minutes walk of the town's central square, is surrounded by existing homes and has a storm water channel crossing it. Though normally just a dry grassy hollow this site feature was a major driver for the design, prescribing the raised floor level and position of the house close to the street frontage. The house is organised in two blocks (main and guest), with identical cross section, arranged on two sides of a 75m2 rectangular timber deck. The plan is set at an angle to the street grid, the building axis running North-South. The mono-pitch roof forms slope down to the west and wide eaves shade the interiors from afternoon sun. High level glazing in the tall east walls allows morning sun into the spaces without loss of privacy. A pergola structure over the main deck mimics the building cross-section, and this along with a free standing wall and fireplace at the end of the timber deck define this as the central space of the house. Each block also has a small private deck from the bedroom. The interior planning is simple. The main block (72m2) is essentially a bedroom and a living space separated by a bathroom. The guest block (40m2) is a single space with ensuite bathroom. Two small utility spaces for laundry and secure storage are within the guest block but accessible only from the open circulation space between the two blocks. The owners have planted the site for shelter and privacy, which mitigates the proximity to the street.
- Category
- Residential Architecture - Houses
- Location
- Wellington




