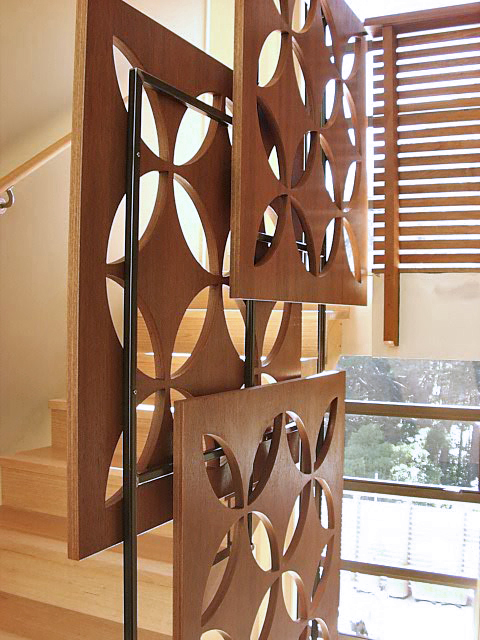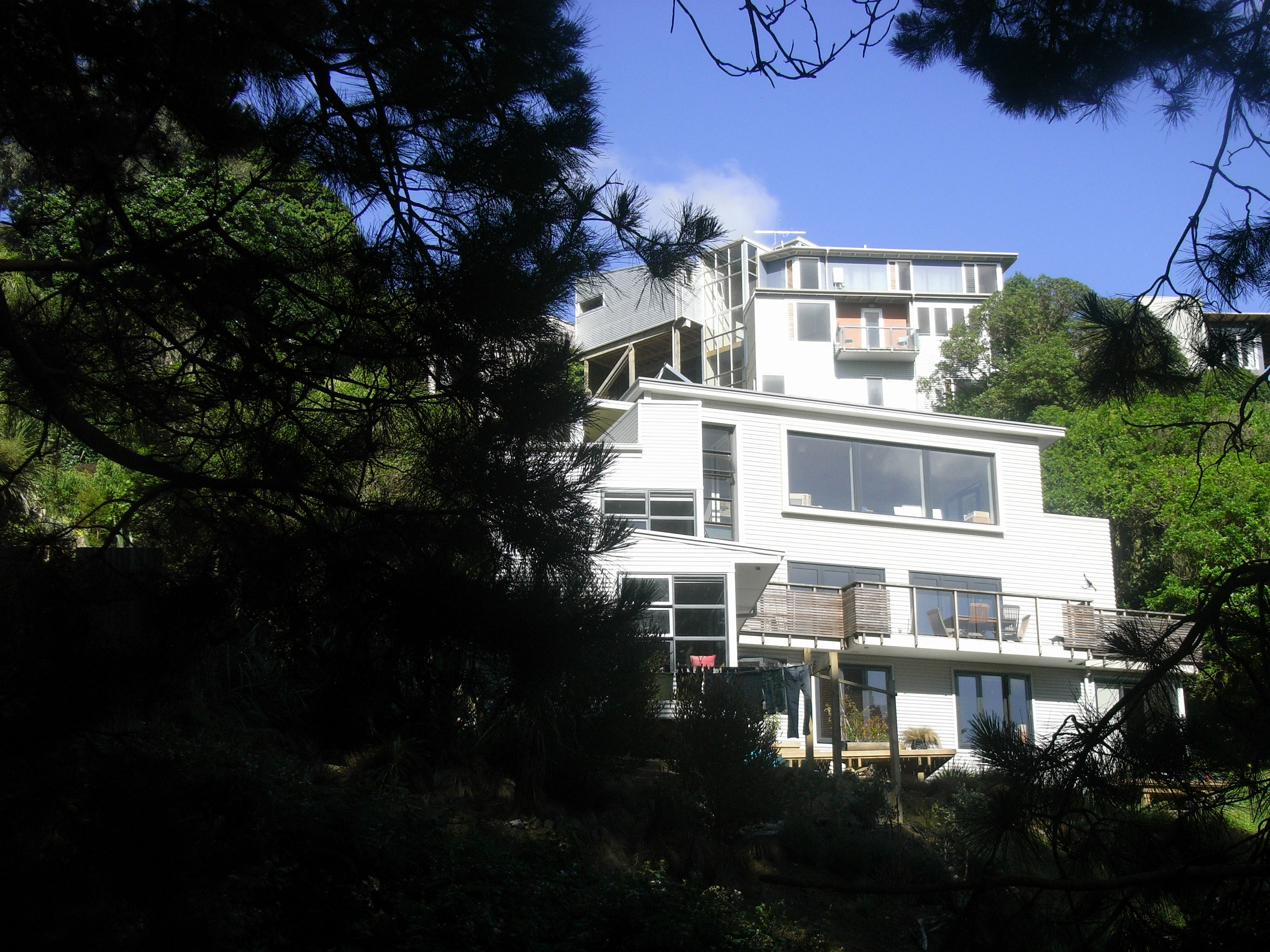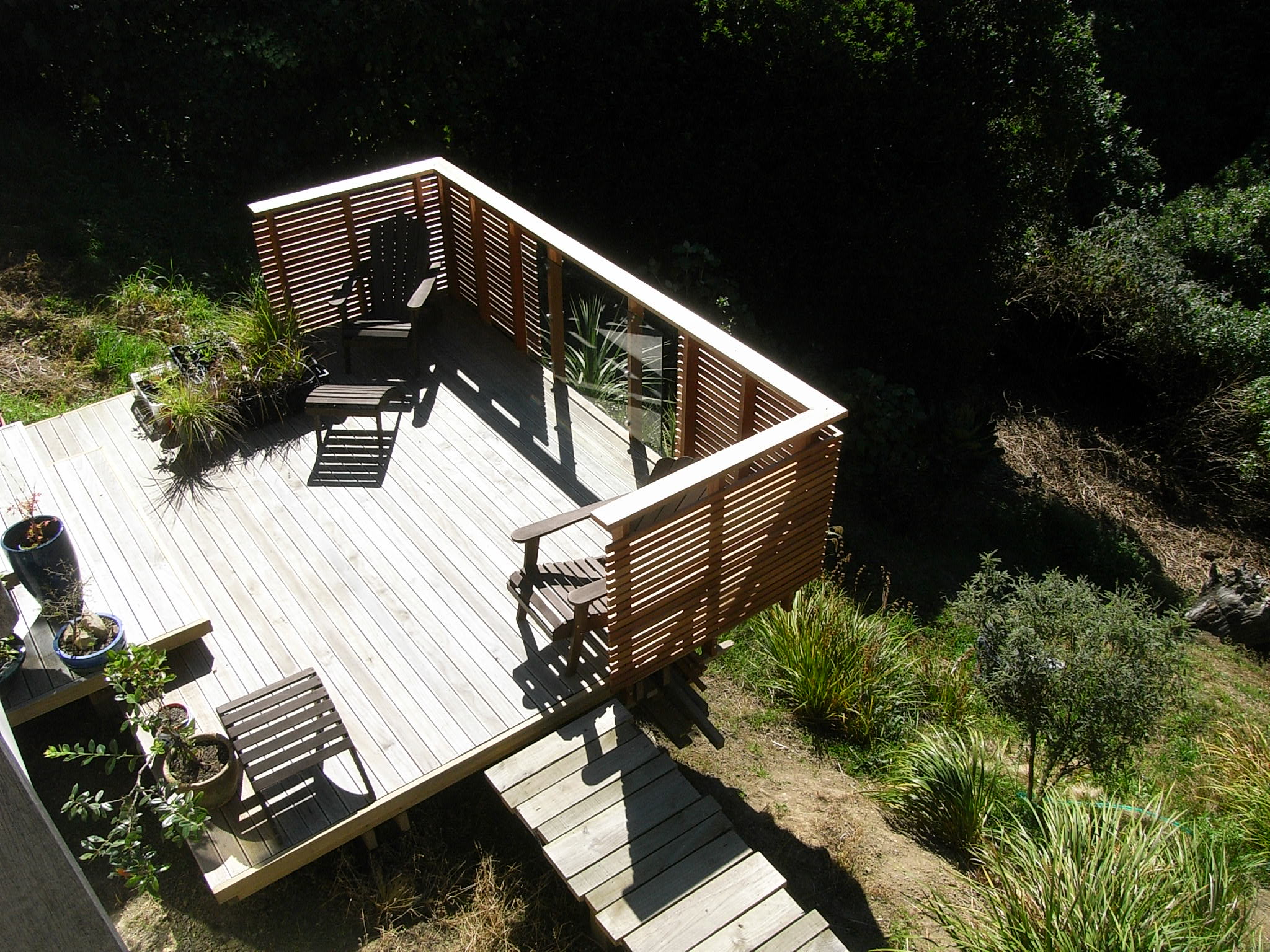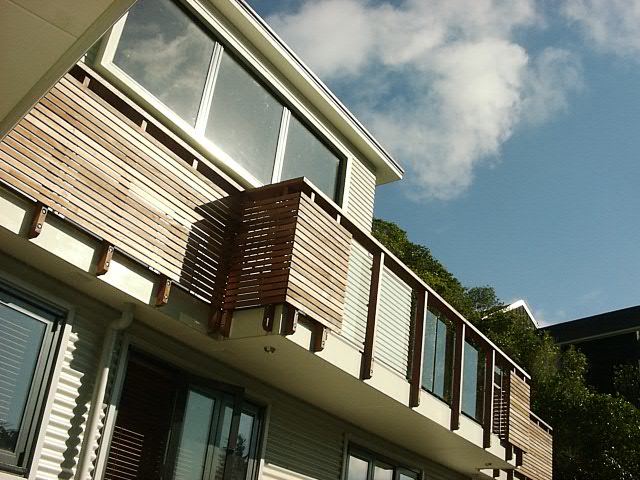Selected Project
Beaumont Watson House
Nestled into a steep and challenging site accessible only by cable car, this family home opens to the sun and its natural surroundings. The 4-bedroom dwelling incorporates passive solar design as well as solar collectors and an air transfer system. Large open plan living areas are provided on the middle and upper floors. Cut out wooden panels filter the light, enhancing the interior.
- Category
- Housing
- Location
- Wellington







