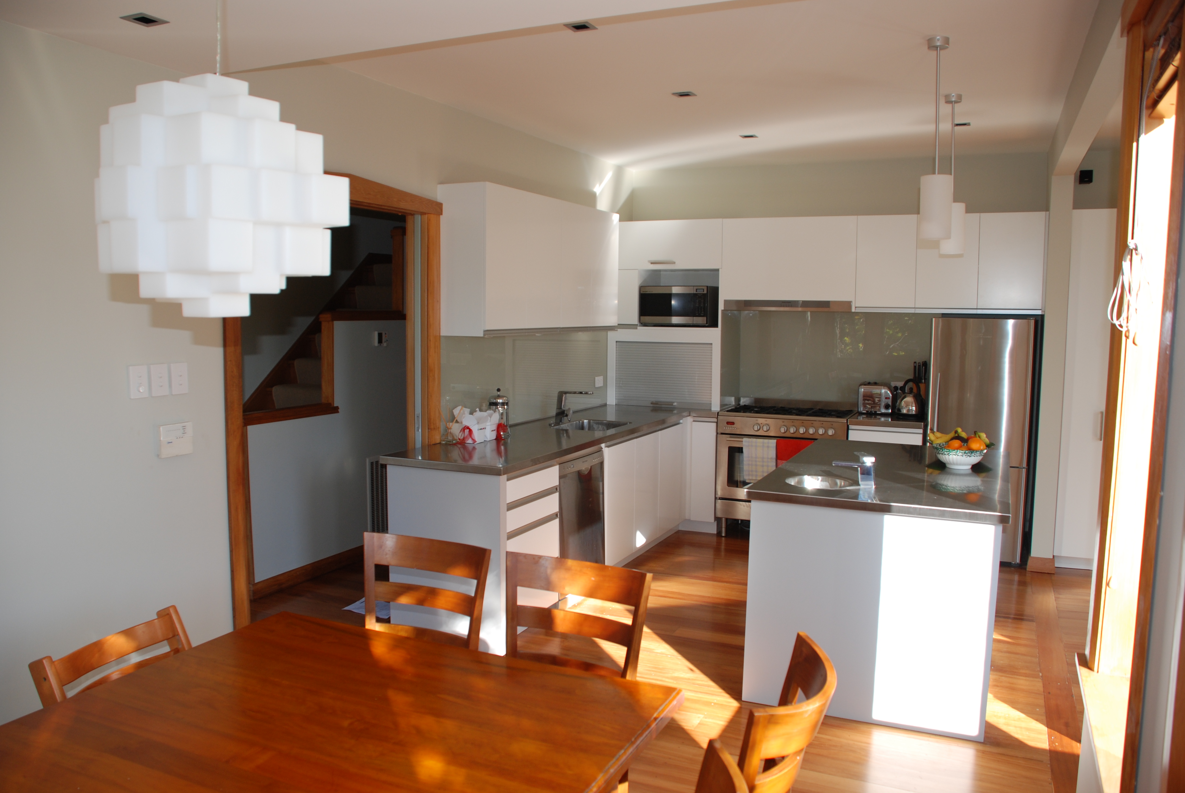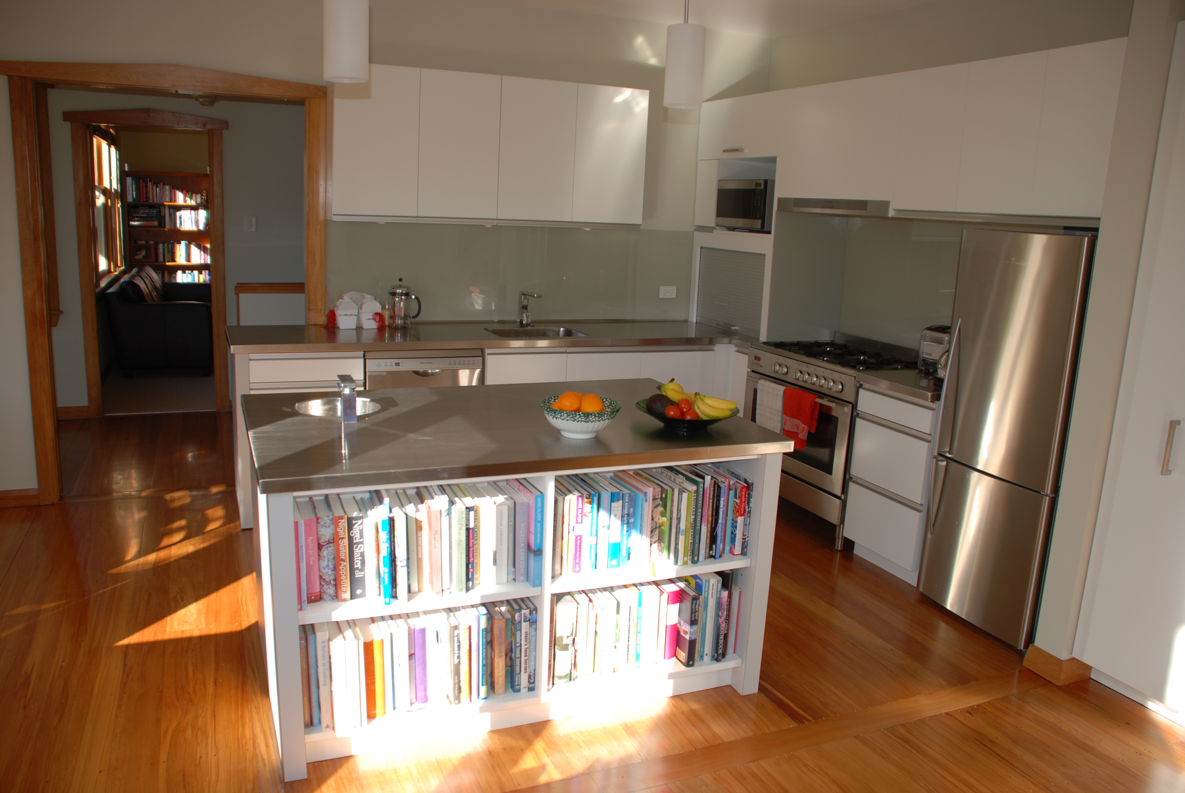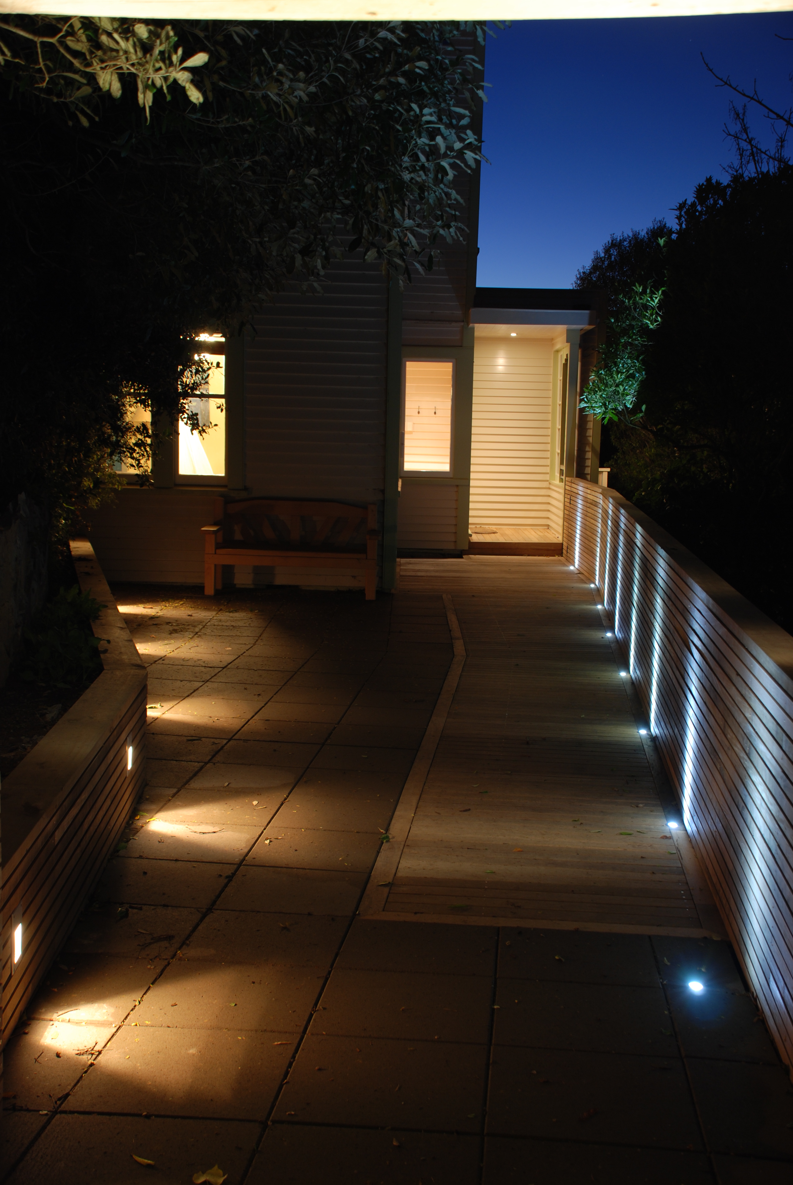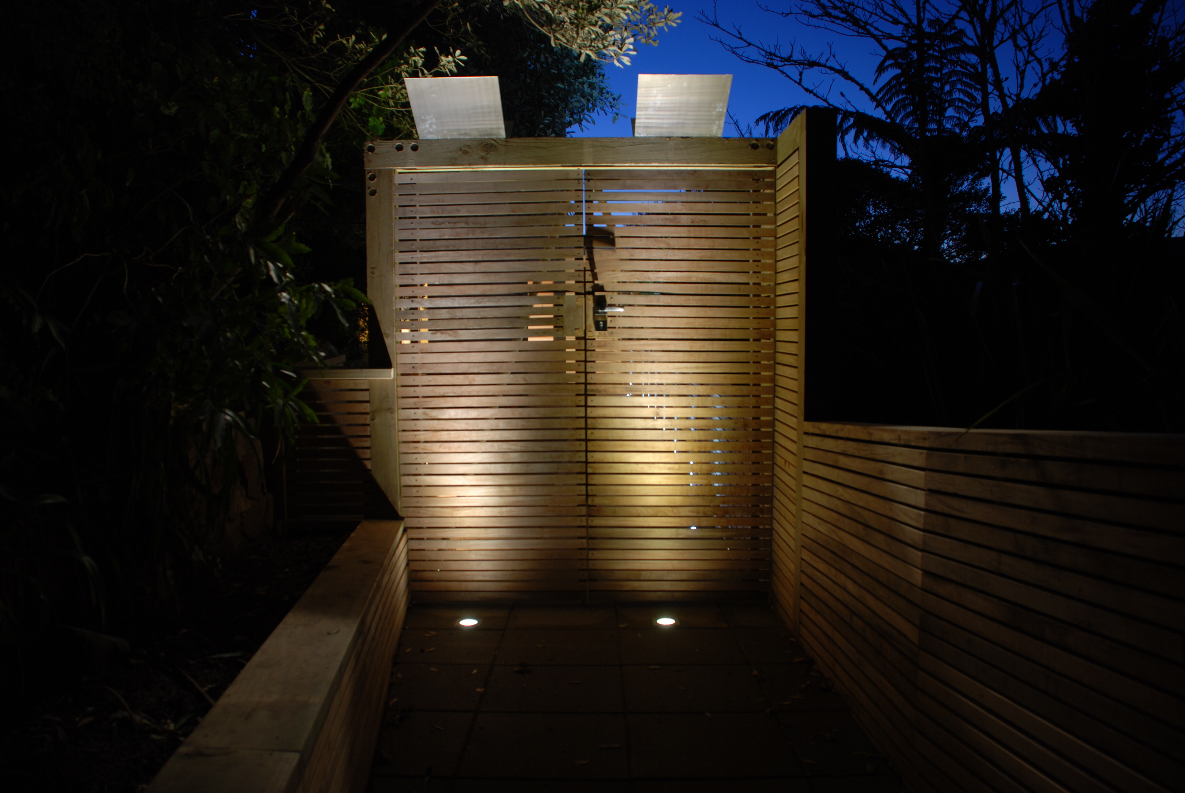Selected Project
Basire Brown
This alteration and small addition included work to the interior and exterior spaces of a 1930s weatherboard Art Deco house, occupied by a busy young family. The interior work involved a new kitchen, dining and family space in an open plan arrangement. The spatial design of the interior is complimented by the contemporary white joinery, brushed stainless steel benches and simple and effective lighting. The hard landscaping, entrance gate and dramatic lighting creates a sense of arrival on the approach to the build. As part of the consideration for the selection of materials, sustainably sources timber was acquired.
- Category
- Housing - Alterations and Additions
- Location
- Wellington







