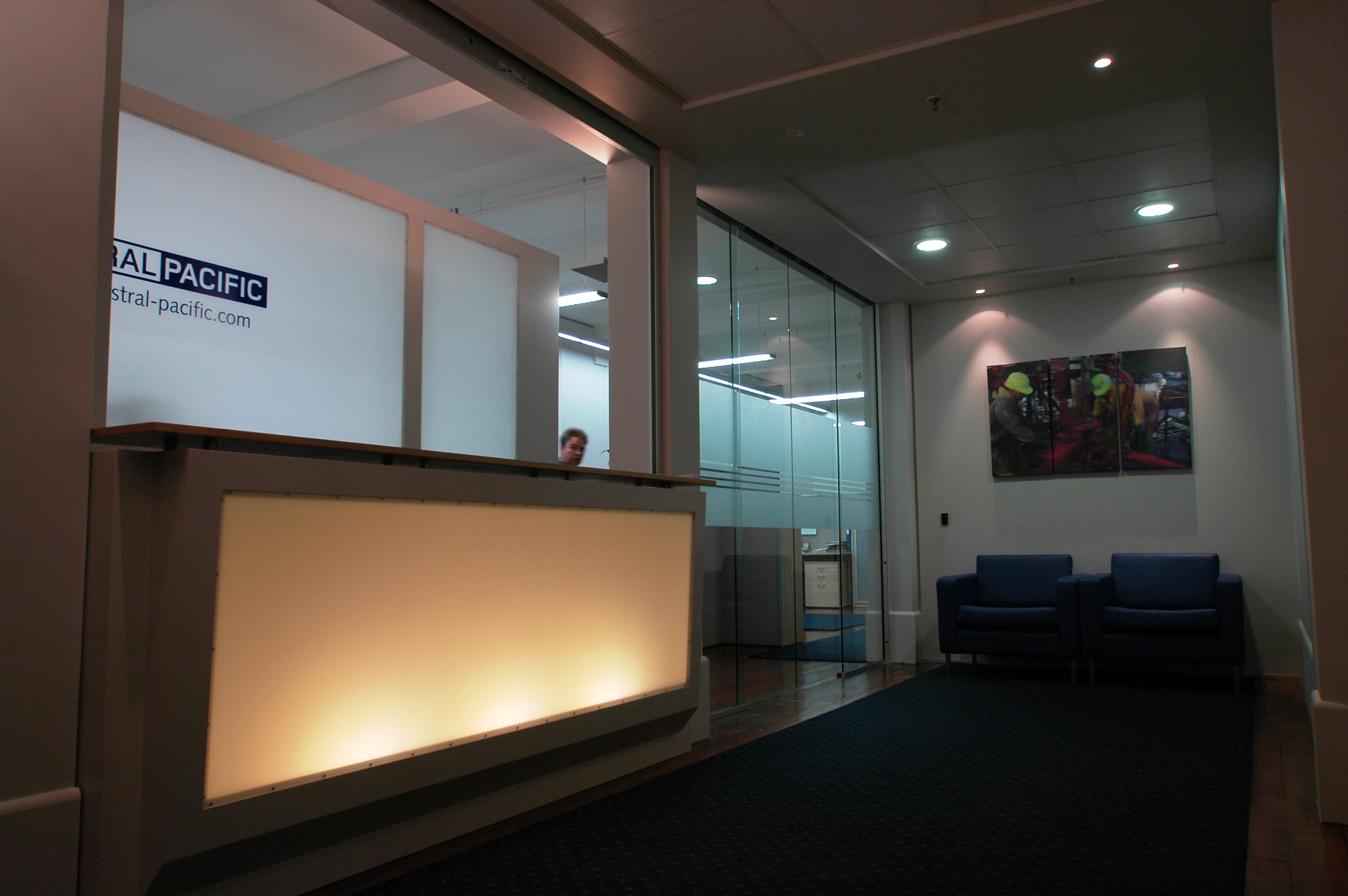Selected Project
Austral
Austral Pacific Energy Ltd had outgrown their office accommodation, and in conjunction with re branding of the company the decision was made to relocate to the CBD. Once the new office was confirmed a short period of only two months was left to complete the design and construction of the new 510m2 office space. A strong front of house image representing the company’s status sets the scene in the reception and is continued through to the adjacent boardroom. Security and confidentiality is ensured by separating visitor areas from work spaces. On the operational side, a strong interface between the administration and technical areas was critical. The linking transition space includes a cafe-bar, sofas and a view of a whiteboard to encourage interaction and debate on current work issues in an informal and relaxed environment.
- Category
- Interior Architecture
- Location
- Wellington





