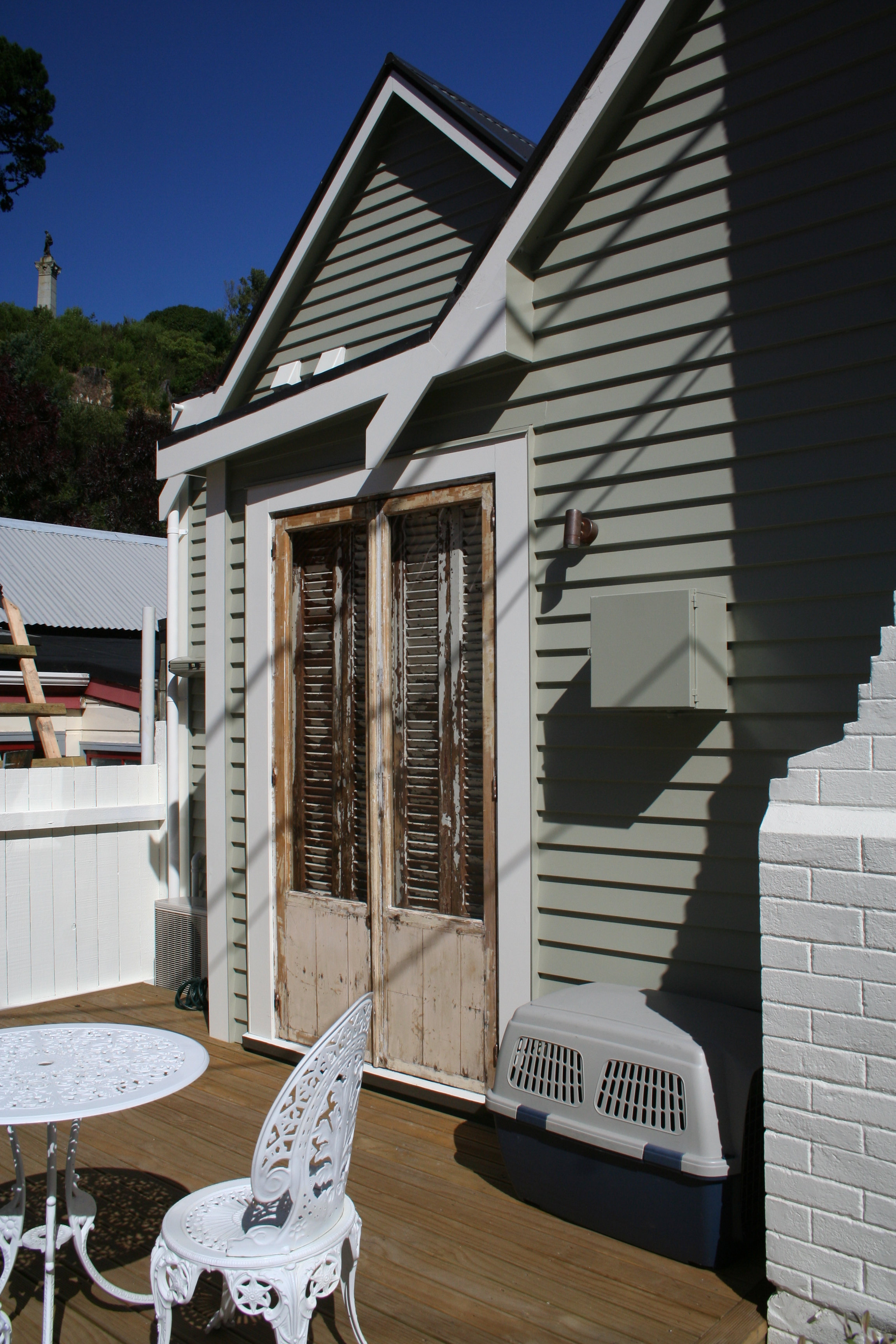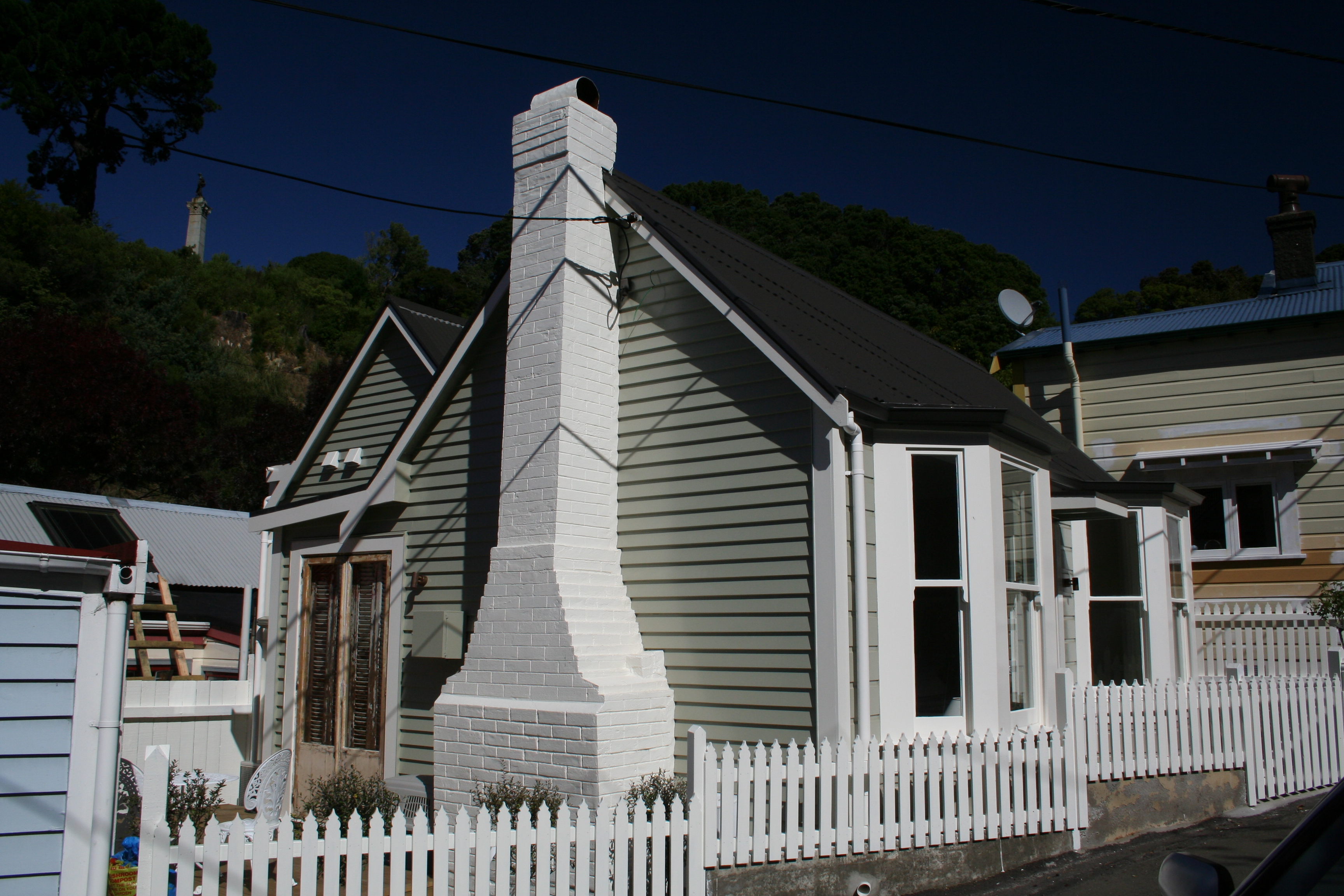Selected Project
Ascot Street
When BKBTA took on this project, the house, one of the original workers cottages in historic Thorndon, had been abandoned and left derelict for more than seven years. With no working kitchen and the bare basics of a bathroom the 3 room cottage needed extensive work rebuilding to create an alternative to the inner city apartment. We sought to retain as much of the original two rooms at the front of the cottage as possible. The lean-to bathroom and kitchen that were later additions have been demolished. A new gable form was built at the rear of the cottage to house the new kitchen and bathroom. The entire cottage was reclad and the interior stripped, framing replaced and new linings fitted to provide a sound, warm and comfortable home. The finishing of the interior has been kept simple. Where possible building materials have been recycled, for example, old French doors with shutters, a double hung window in the kitchen and the original toilet cistern feeds the modern toilet pan. Where items had to be replaced a conscious effort was made to make it clear they were not original. A stained plywood floor highlights the difference from the original matai floor boards in the cottage.
- Category
- 25 Year Award for Enduring Architecture
- Location
- Wellington
- Year
- 2017





