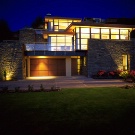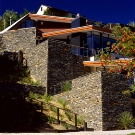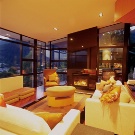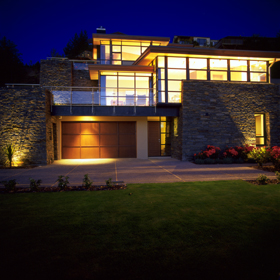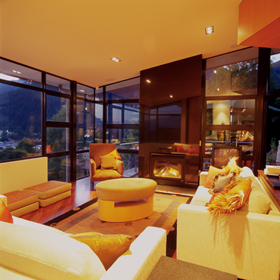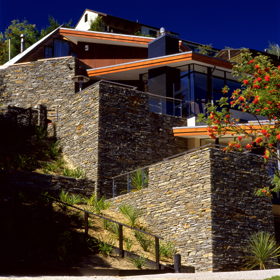Selected Project
Hallenstein Apartments
The client’s brief was straightforward; create apartments with an alpine character using natural local materials. Maximise the views from the site high above Queenstown, to the town, the lake and mountains beyond. A simple task until you look at the challenging topography of the site. The same theme to be carried through to the interiors, to create a refined, yet warm and inviting atmosphere. The site itself has a fall in excess of 20 metres over its 55 metre length. The desired 180-degree-views were found over the upper 25 metres of the site, which was obviously the best location for the apartments. The two apartments were comprised of massive schist buttresses, which visually anchor the building into the site’s steep slope and provide a powerful contrast to the lightness and transparency of the glazed living room volumes accentuating the grandstand view over the lake. A series of floor plates stepping up the slope along with the interlocking glazed and timber volumes, capped with floating zinc roof planes, which increase in pitch as they rise up the site, as determined by a 7.5m rolling height limit. The building straddles the slope over five stories of predominantly masonry construction, adding to the exquisite alpine character. The elemental approach is further highlighted by the freestanding polished granite clad fireplace which forms one edge of the living room and the plane of dry stacked schist walling the runs from the external terrace through the glass line to form the sculptured backdrop to the dining room. The integration of indoor / outdoor areas was a high priority, the flow of space from the living spaces out onto the protected northwest orientated terraces carefully considered for warmth. Bi-folding doors open the upper house living area onto the dark heat absorbing granite surfaced terrace.
- Category
- Multiple Housing
- Location







