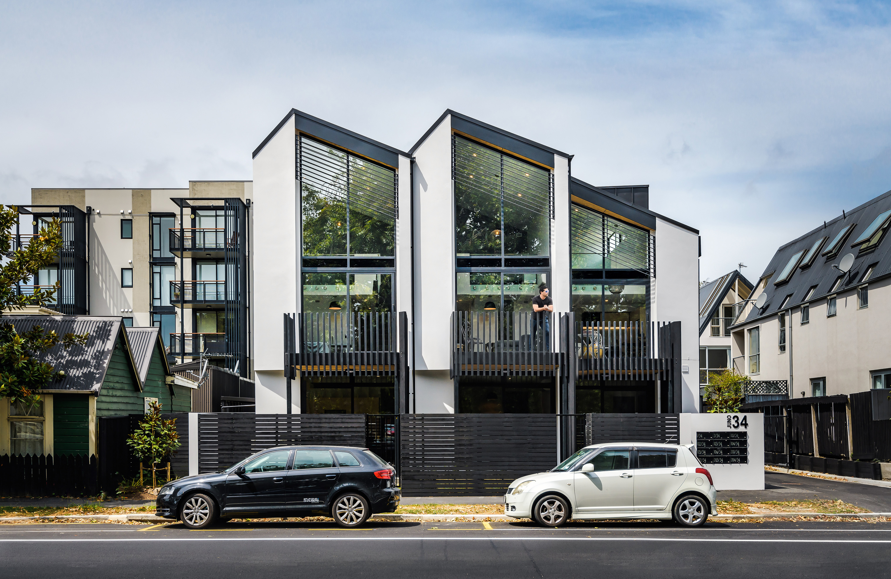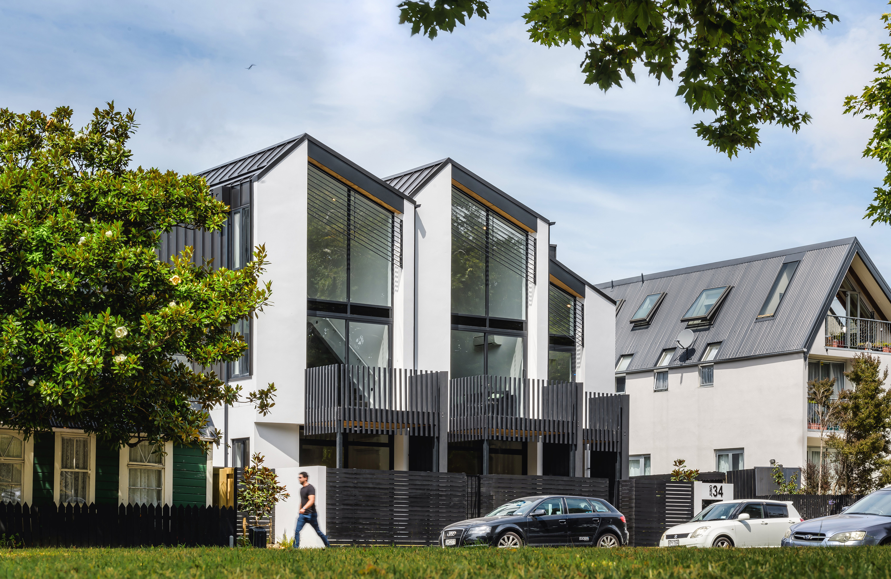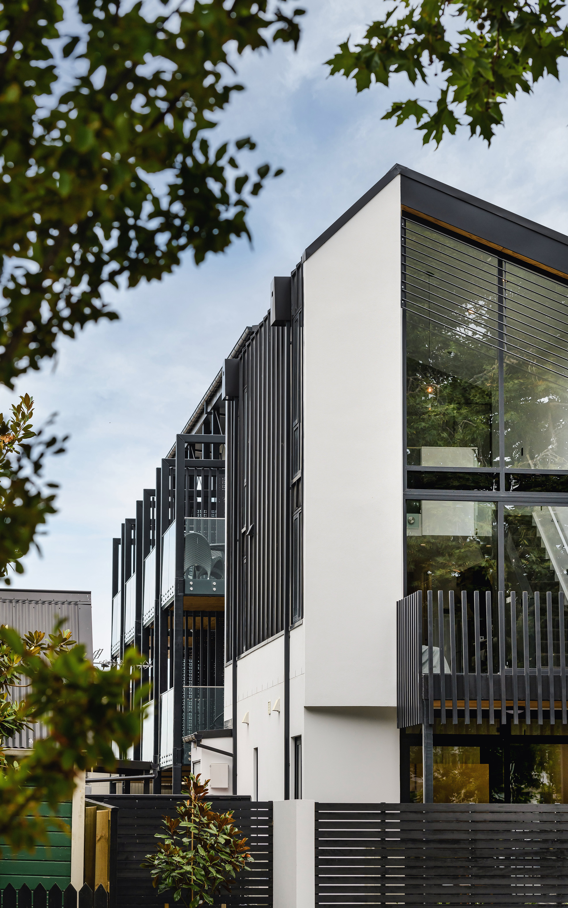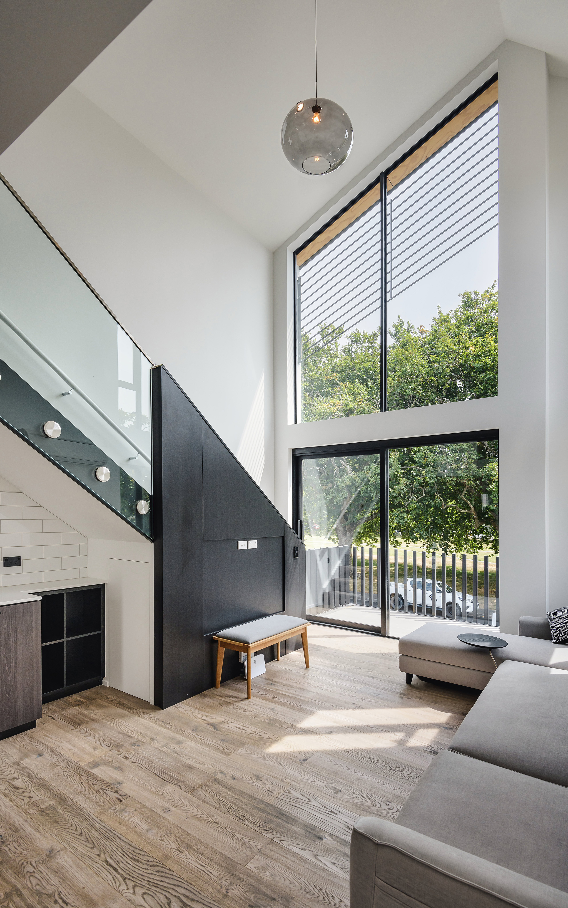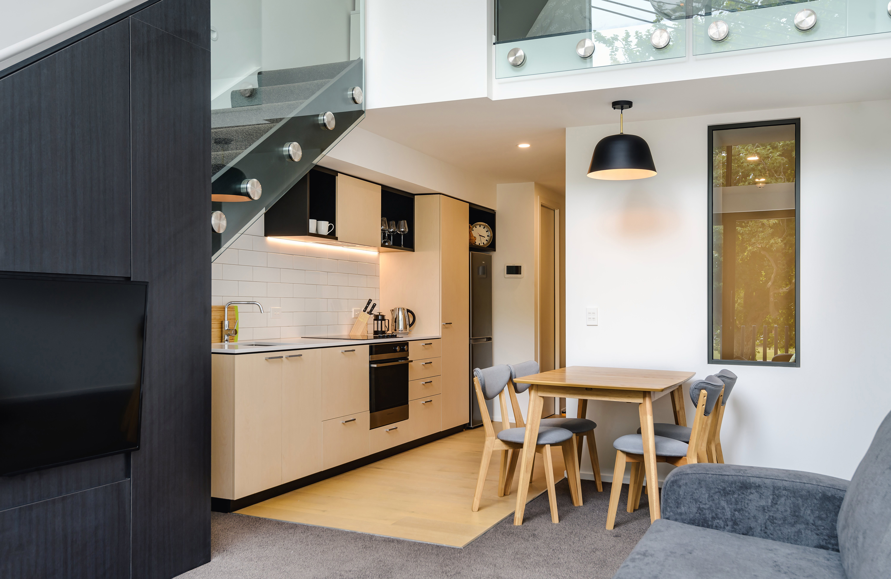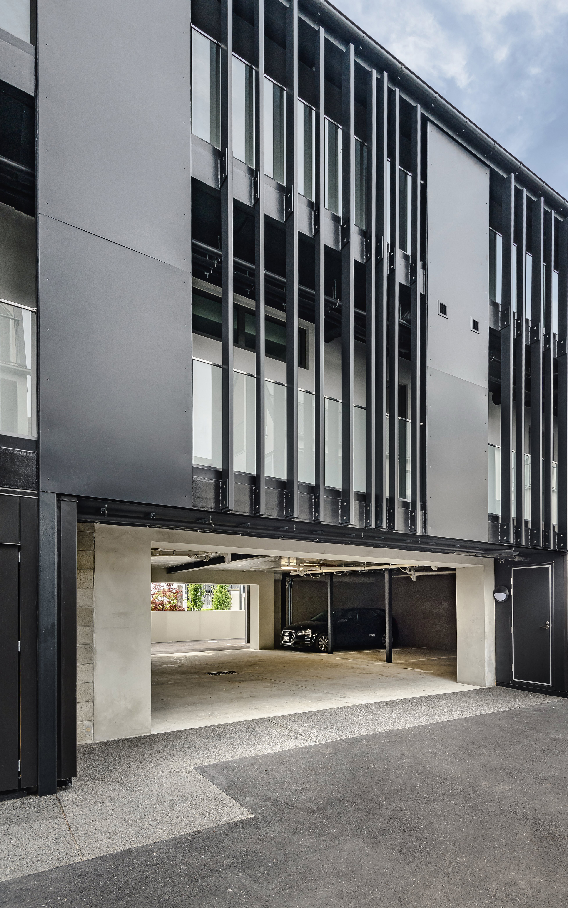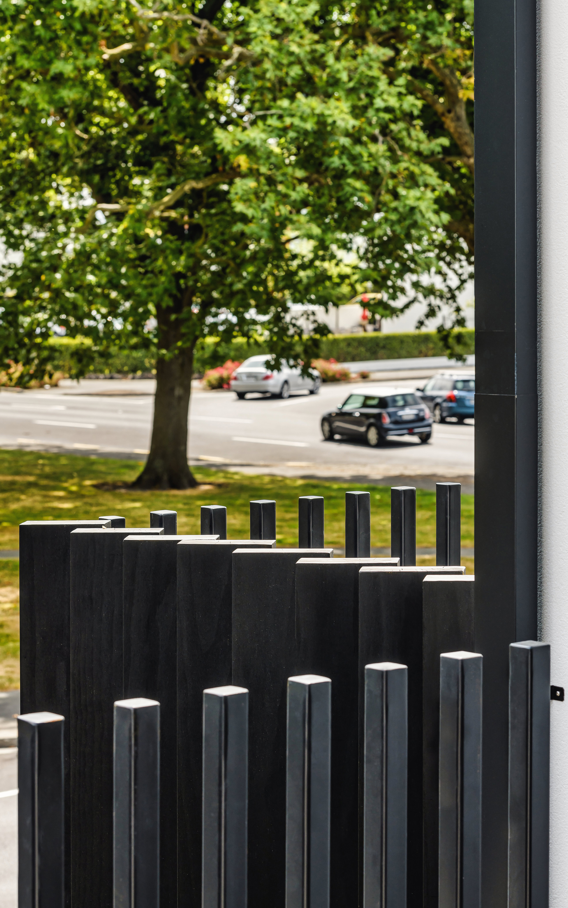Selected Project
Juno Apartments
Positioned adjacent to a park setting of a mature stand of trees and a medium density gabled urban vernacular, this site was to be occupied with apartment living that responded to the natural setting of Cranmer Square. The resulting street profile was inspired by the surrounding historic and contemporary gable forms allowing us to sculpt a façade that played with massing and transparency whilst creating subtle folds and angles allowing shadow movement throughout the day. The offset gables to the street façade were used to create a sense of an extension skyward to reflect the scale of the trees opposite. While plywood soffits add a simple punch of natural timber colour to an overall restrained palette. Large picture windows to the street capture and draw you towards the park setting of Cranmer Square which helps increase and enrich the sense of depth and spaciousness. Purposeful scale of glazing provided reflections to reference the adjacent treescape. The interface with the street is further enhanced through the balcony porosity yet cleverly maintaining privacy between adjacent units. The major moves of the design can be understood as responses to the limited dimensions of the site, purposely subduing the massing of 14 units which are successfully concealed and hidden from the street and arranged in two blocks with separate north and west orientations. Car parking is secured under the rear block of units and accessed via a side lane. Secure automated pedestrian flow is also accessed adjacent the lane. Challenges included the narrow site constraints and the client’s density requirements. The narrow main view shaft out to the park provided the street profile and the established western shared boundary picture framed openings to an adjacent apartment’s outdoor common area, providing access to an northern orientation for the rear block.
- Category
- Housing - Multi Unit
- Location
- Canterbury
- Year
- 2020




