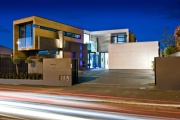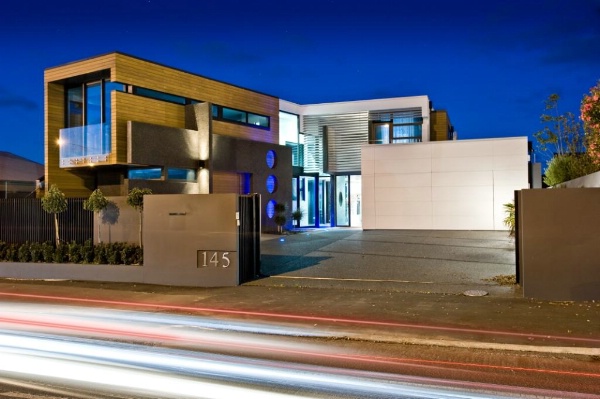Selected Project
Vanaalst House
The client’s simple brief called for a large, open-plan house with a palette of natural materials capable of accommodating a growing family and numerous guests. Challenges included site constraints and building a contemporary home in a street populated by more traditional homes. Our three-story house is composed of three separate buildings, joined by transparent links wrapped around an open courtyard. The living pavilions can be fully opened up to encourage airflow and to provide views from the courtyard through to the sea. It incorporates five bedrooms, several living areas, study, gym and adjacent lap pool and spa, a wine cellar, and multiple garaging. Strong organic concrete tilt panel walls are combined with white coloured panelised cladding, plastered walls and stained cedar, carefully composed to provide a palette of texture and colour. The design specifies the use of low VOC carpets, paints, adhesives and sealants for the indoor environment. Garages are extra large encouraging the use and storage of cycles to add to sustainable transport. Dedicated service areas allow ease of council recycle bins. The design incorporates a variety of passive and heat recovery systems to reduce energy consumption and increase occupant comfort levels. An open-minded client, a commitment to contemporary architectural language, the careful use of natural materials, precise planning and detailing, and an expansion of the brief into landscaping and lighting all contributed to a successful result.
- Category
- Residential
- Location






