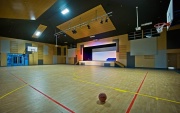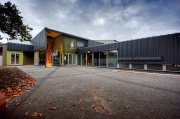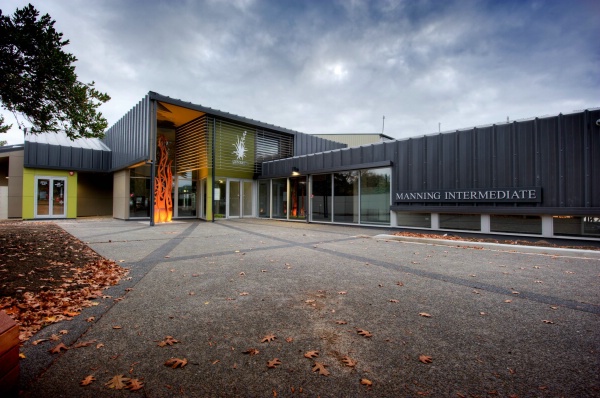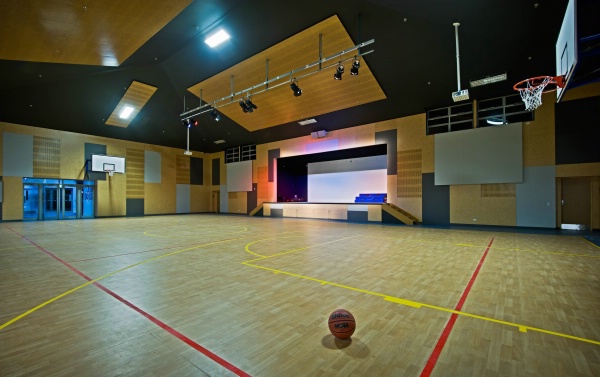Selected Project
Manning Intermediate
Our brief was to design a new Hall, Foyer and Administration block for a school severely damaged by arson. Challenges included an awkwardly shaped building site and blending the new design in with existing school blocks constructed in the sixties. The new design maintains the architectural language and balance of the existing school, but also enhances and dictates a contemporary design fabric that future stages can follow. One of the core drivers for the design is the implementation of sustainability. The design incorporates chilled beam technologies in tandem with a variety of passive and heat recovery to reduce energy consumption and increase occupant comfort levels. The design specifies the use of low VOC carpets, paints, adhesives and sealants for the indoor environment. The new multi-purpose hall provides a dramatic stage for sports and performing arts. Here the internal walls are articulated by a combination of panels and textures which has also optimized interior acoustic performance. The hall opens out and engages across an established landscape court to an otherwise monochromatic environment and naturally acts as an assembly point. Stufkens + Chambers’ design response considered establishing an entry point that draws people in and also acting as the axis for the school with the new foyer connecting to the Hall, Administration and the existing main classroom block. As the existing classroom block is two-storey, a lift and new first floor corridor was designed to accommodate disable access.
- Category
- Education
- Location









