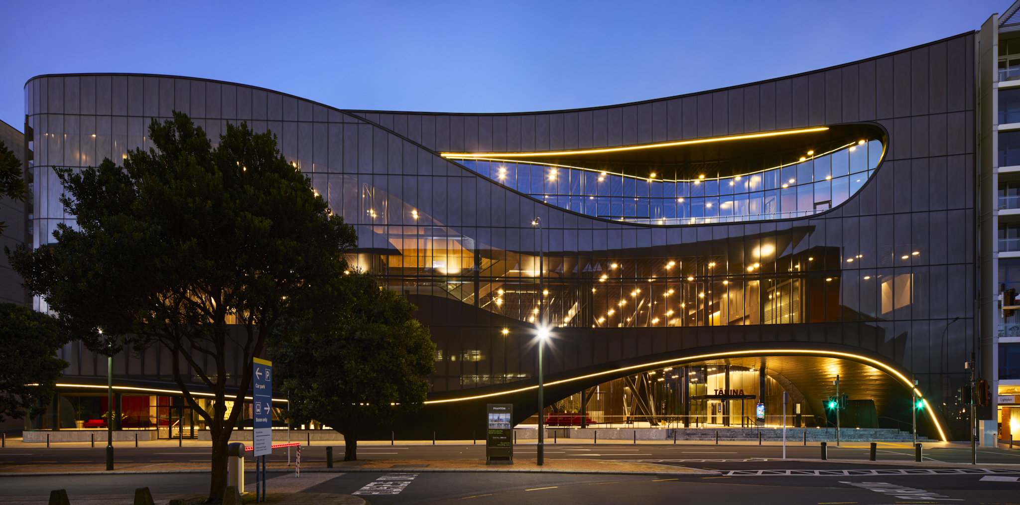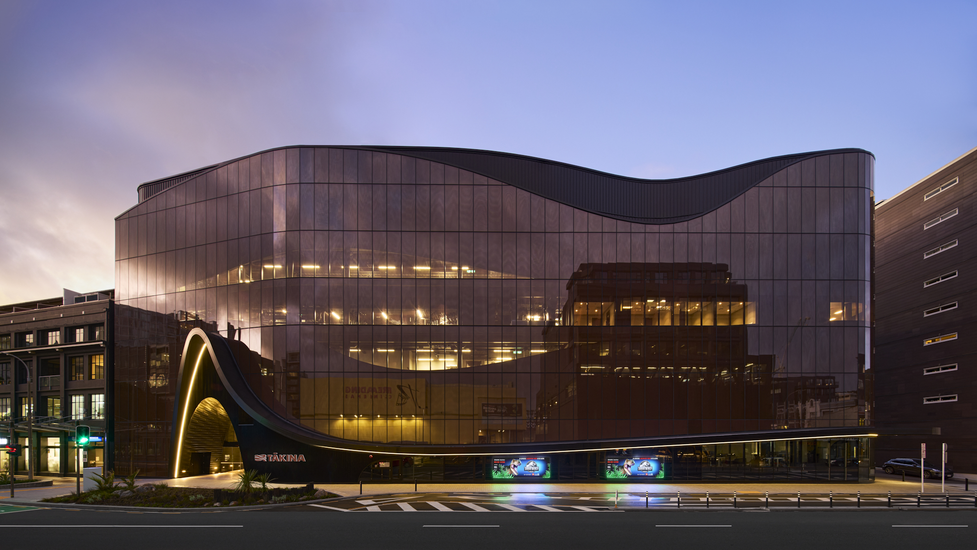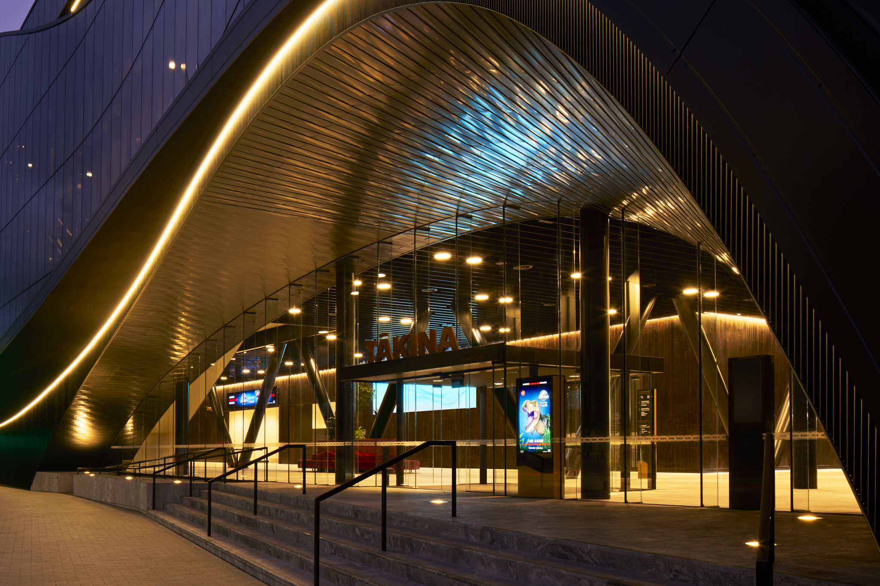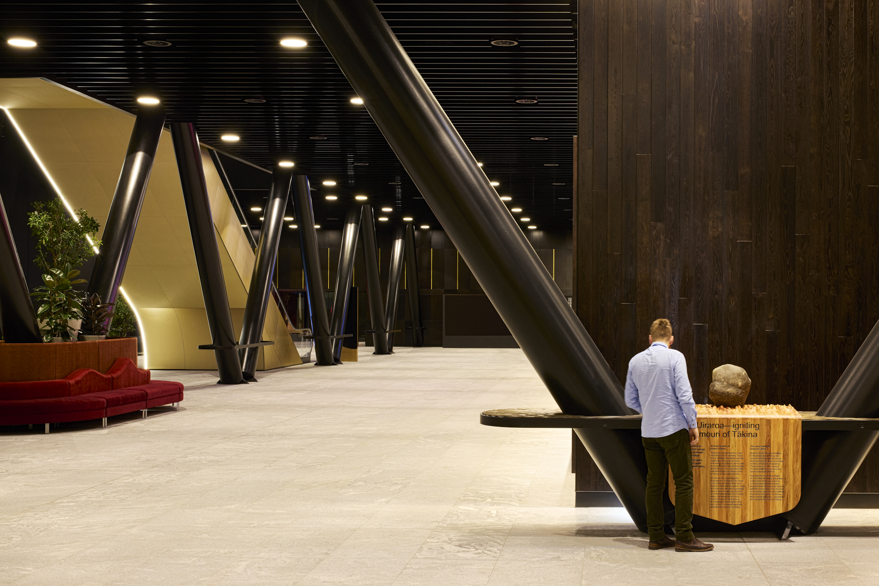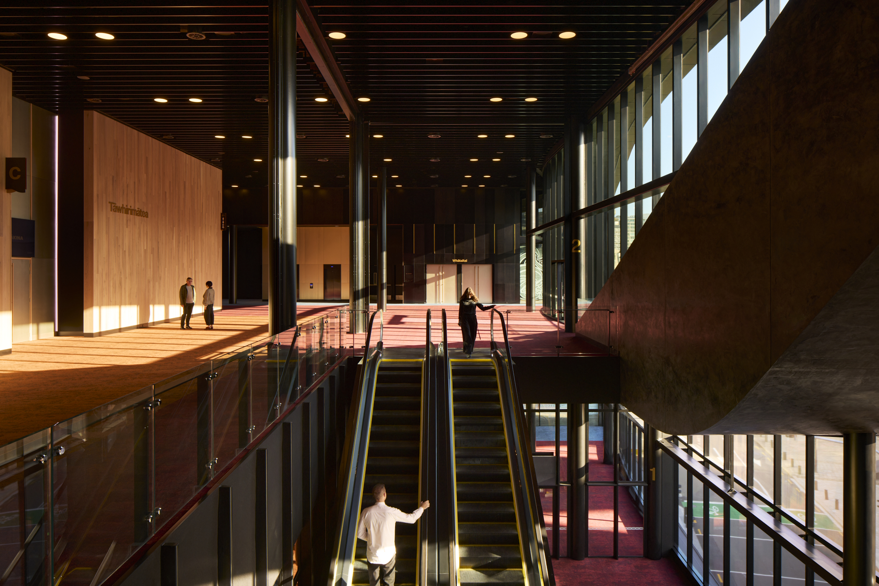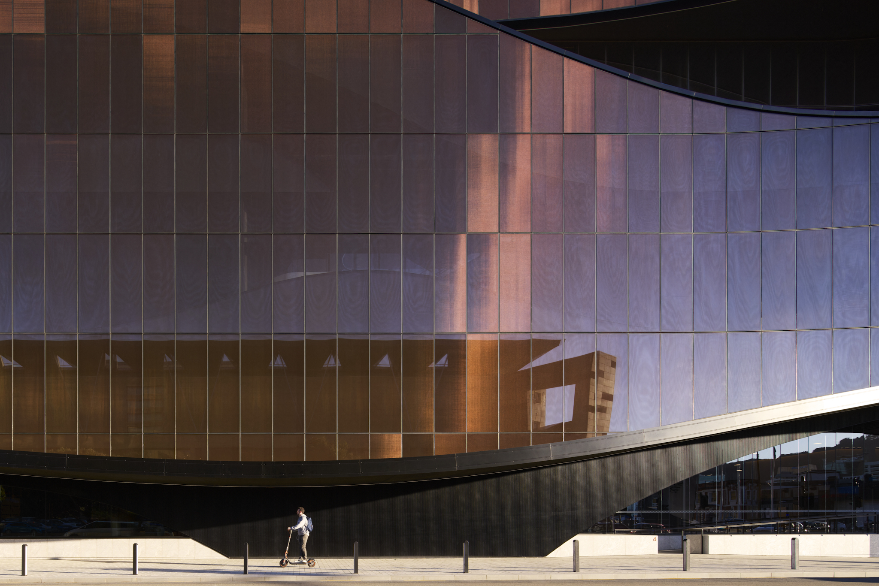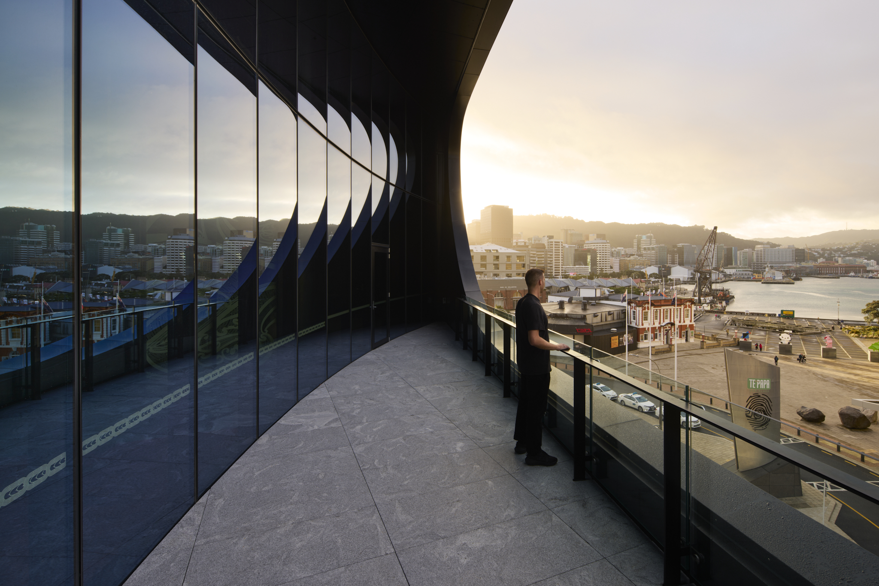Selected Project
Tākina – Wellington Convention & Exhibition Centre
Wellington’s new Convention and Exhibition Centre, Tākina, has a unique sculptural form that draws inspiration from a wide range of sources including its maritime location, Wellington's dramatic, and sometimes wild, weather patterns, and landforms. It also draws from Maori mythology, specifically 'Te Ūpoko-o-Te-Ika-o-Māui' Maui's head of the fish. The legend refers to the forming of Te Whanganui a Tara - Wellington's unique harbour and waterfront geology and topography. The resulting design is organic and dynamic. The 18,000sqm building is primarily clad in a shimmering glass skin around a soft flowing form. The material of the glass cladding responds to differing light conditions throughout the day - giving variance to the building. At times a singular overall form will be prominent as the glazing will appear more or less monolithic, while at other times the translucency reveals a subtle inner shape and internal activity. While the building’s exterior has an organic character, the interior is rigorously orthogonal in its layout – creating a dramatic tension where the two conditions come together. With a predominantly inward-looking programme, the internal spaces of the 6 storey building (3 primary floors with intermediate mezzanine floors) have been arranged nonetheless to find opportunities to maximise the outlook to Wellington’s waterfront, Queens Wharf and Waitangi Park. Internally, the design of Tākina is deliberately restrained with a material palette that draws from the earthy and vibrant colours of Wellington. Each level of the building is designed around a distinct inner box, which contain the most internalised functions of the programme. The boxes are clad in natural oak timber boards which transition in colour from dark to light stain finishes as you progress up through the levels – tying in with the narrative transition from Paptūānuku (earth mother) to Ranginui (sky father) and the heavens above. The ground floor of the building houses the main public lobby, a large exhibition space, retail, and café spaces. A services area is located on the eastern edge of the site and includes a service laneway between Cable and Wakefield Streets. A west-facing outdoor courtyard between neighbouring buildings provides light to the midpoint of the public lobby. The 1,280sqm exhibition space is the largest gallery in New Zealand and has been specifically designed to enable New Zealand to secure and host leading international touring exhibitions and provide an always-changing visitor attraction. Upper levels of the building are dedicated to the convention centre plenaries and exhibition halls, with supporting kitchen and servicing spaces. Tākina’s convention facilities can comfortably host up to 2,000 delegates in a variety of spaces and flexible configurations.
- Category
- Commercial Architecture
- Location
- Wellington
- Year
- 2023




