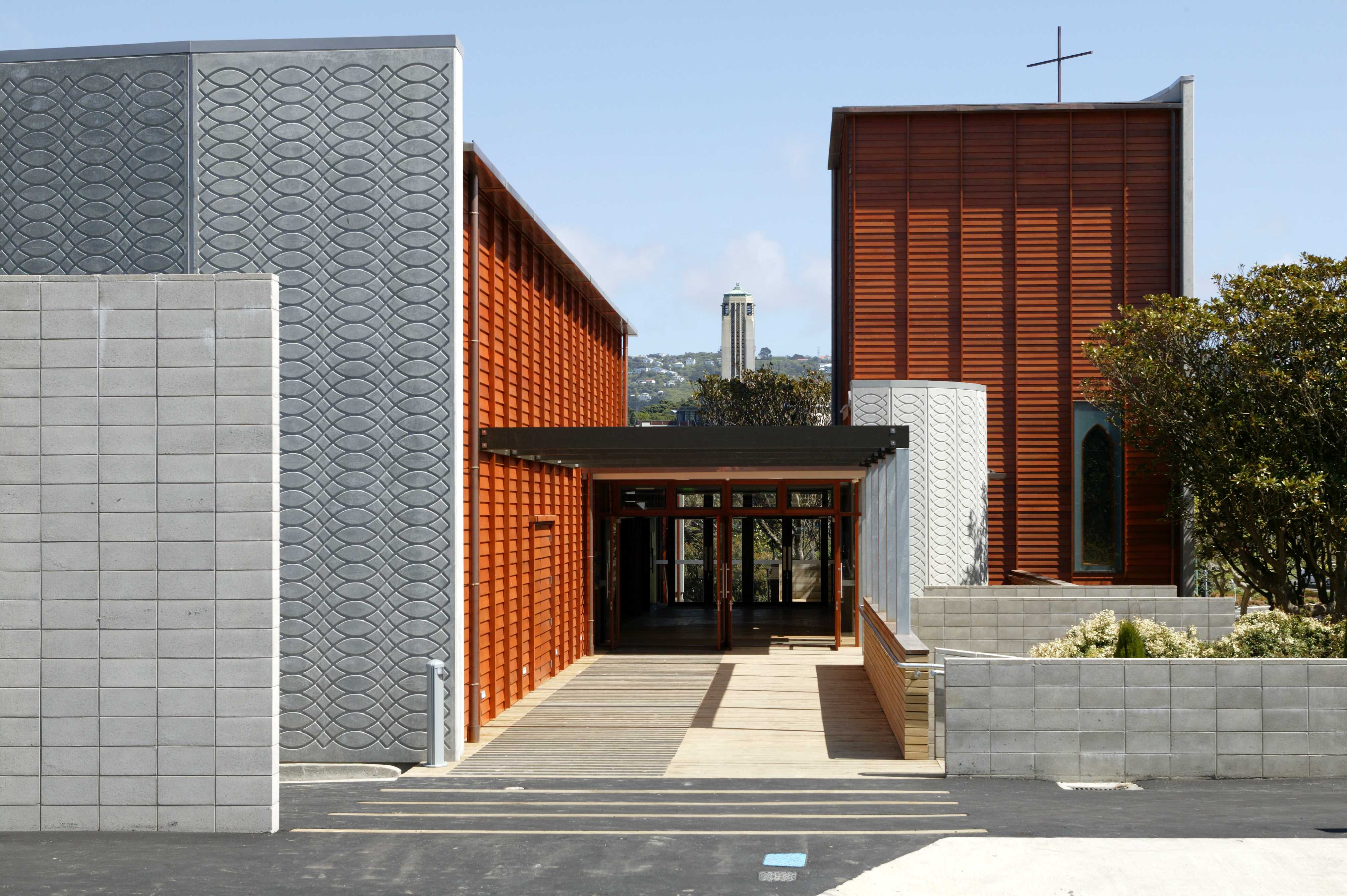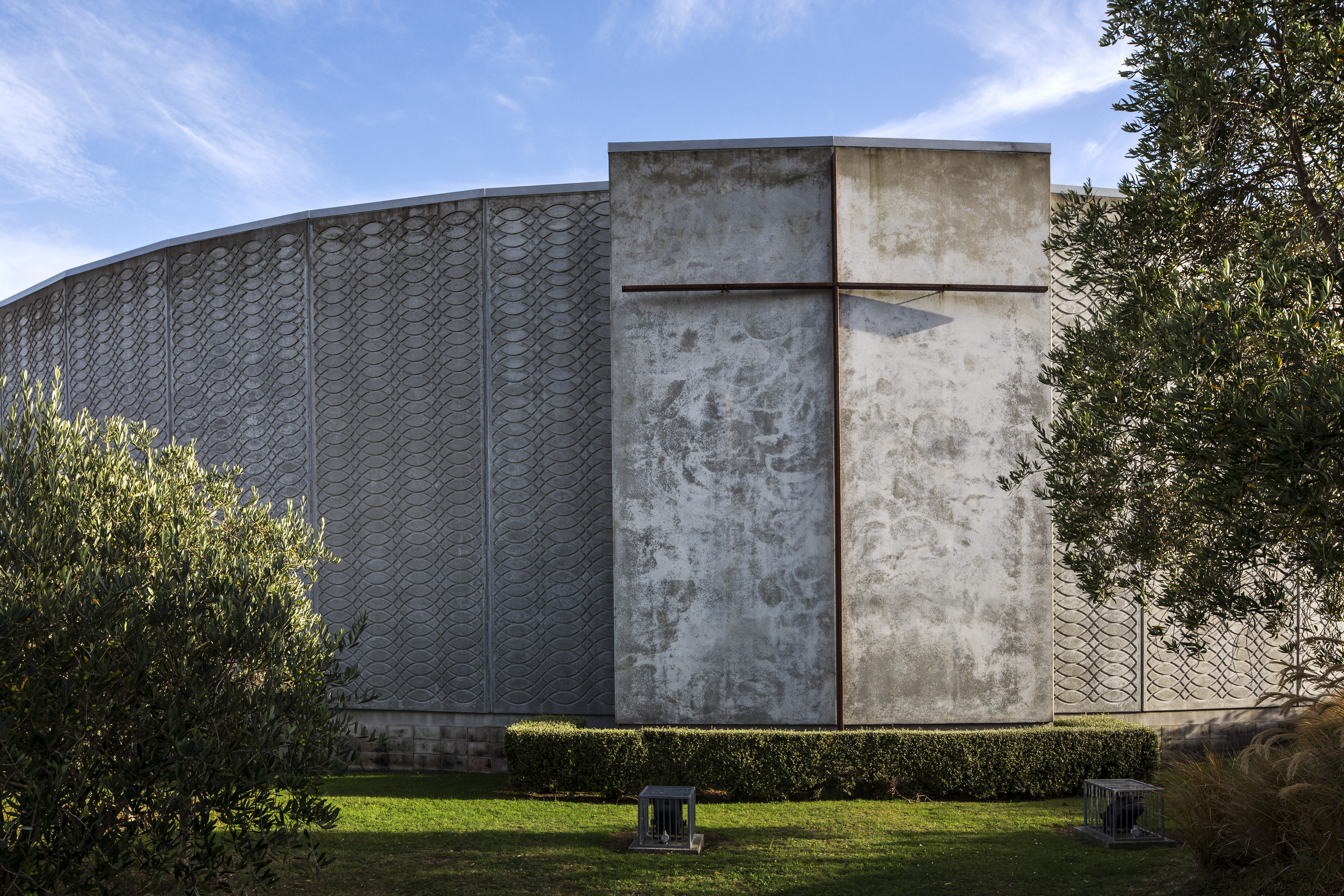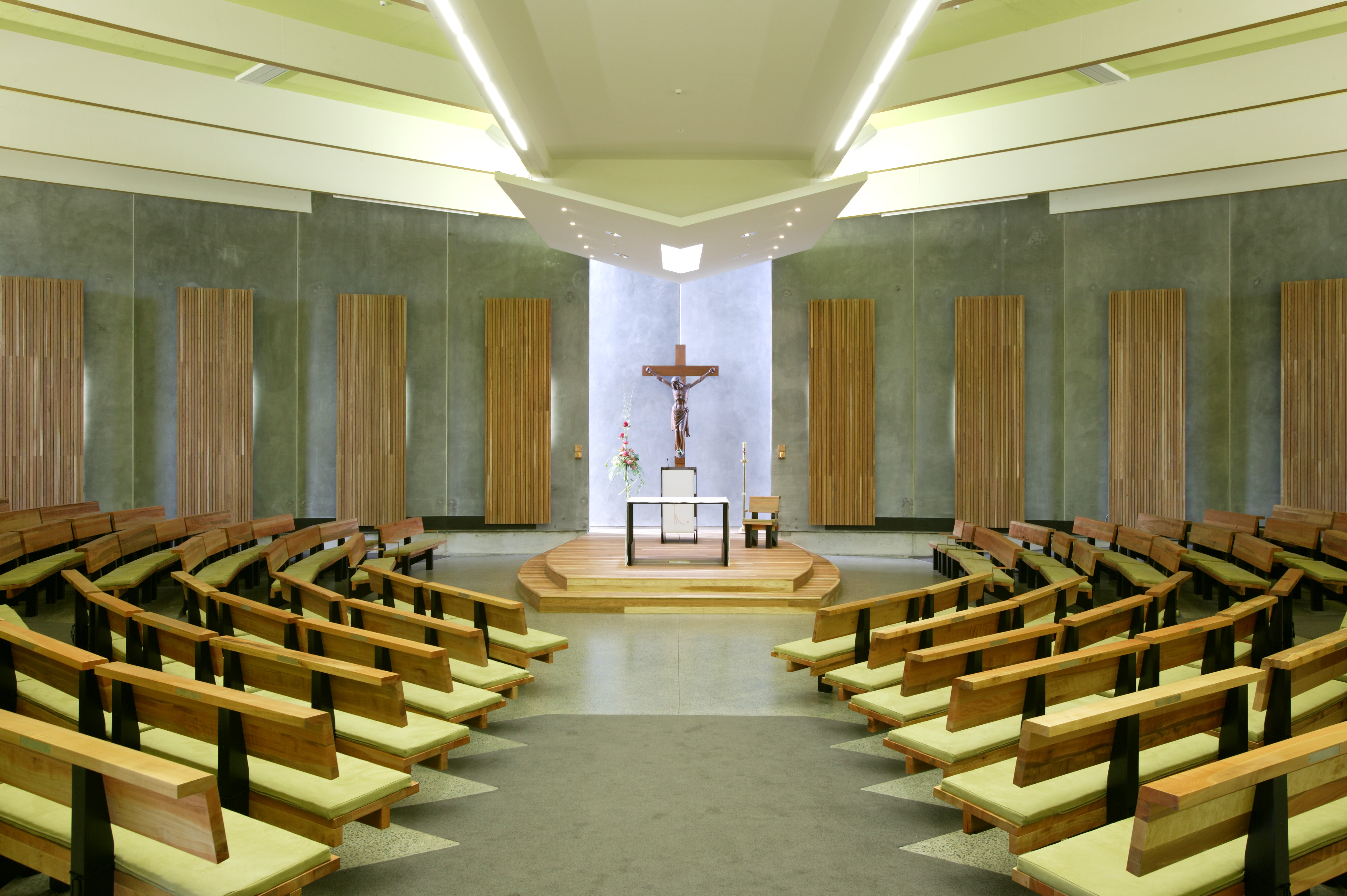Selected Project
St Joseph's Parish
St Joseph’s is a popular and progressive parish in Mt Victoria, on the edge of inner city Wellington. This project began, not with the usual client’s brief, but with a Dream Statement. Themes that emerged from this were that the new church should be inclusive, simple and modest; it should express something about a spiritual journey and about St Joseph the carpenter and finally, it should be a sanctuary for the people of Wellington and Aotearoa. Early design work with a dedicated church committee elicited concerns that single church buildings can appear excluding. Our design ideas thus evolved to something that would read more as a place than a single built form. This developed further with a collection of buildings on an acropolis-like plinth, level with Brougham Street to the east. The church would then be sufficiently elevated to look across any future motorway, and shelter an existing garden space from the road noise and southerly winds. The traditional cruciform basilica plan had its place in the new church, but as a transparent entry and lobby - inspired by a Maori proverb ‘Nga hau e wha’ - welcoming visitors from all four winds. This cross thus creates an important threshold space, around which are wrapped the four main functional spaces, namely the baptistery, chapel, gathering space and nave. Each of these is expressed in plan as a quarter circle. As an evolution of symbolic church plans, these quadrants express an abstract koru intertwined with a cross. In the same way that an unfurling koru shows natural growth, so the transition from baptistery to nave shows new life and spiritual growth - a powerful metaphor for the church’s dream. Each of the quadrants has a defining element that expresses the nature of what is contained within. The baptistery is entered from outside and exits into the church, symbolising death and spiritual re-birth. The 12 metre high chapel is the church’s metaphorical steeple and will soon have a Shane Cotton stained glass window filtering views to trees and garden, appropriate to the more reflective prayer within. The expansive window of the gather space not only reveals those within, but extends an invitation to the community. Finally, a cross on the largest quadrant makes a simple statement about those at prayer within the nave.
- Category
- 25 Year Award for Enduring Architecture
- Location
- Auckland
- Year
- 2002






