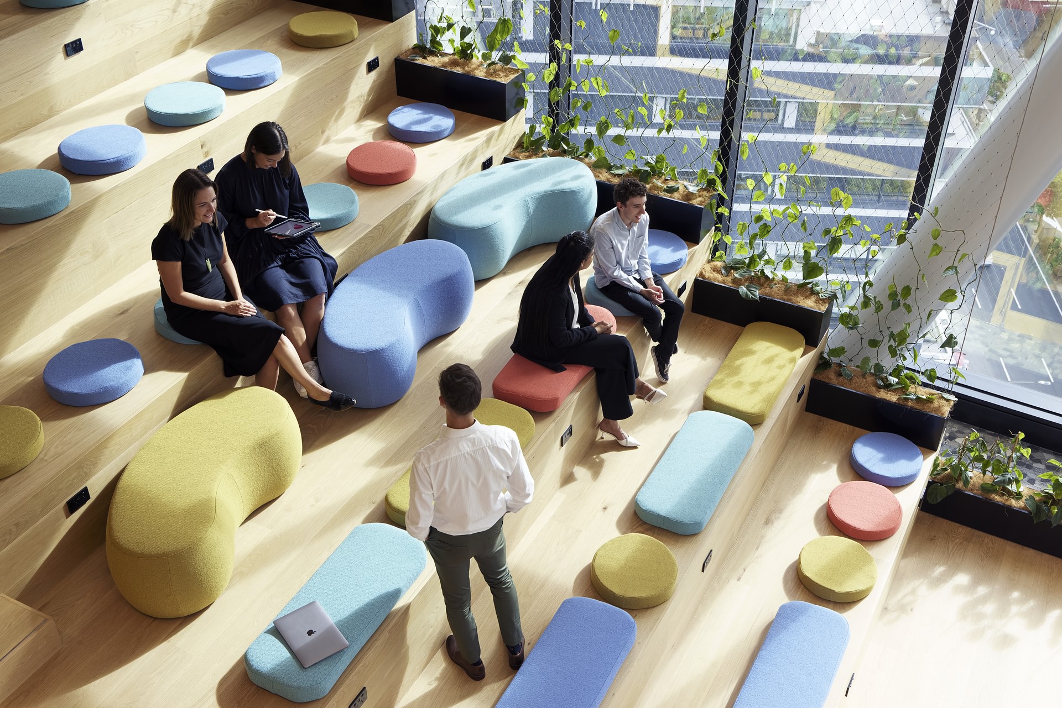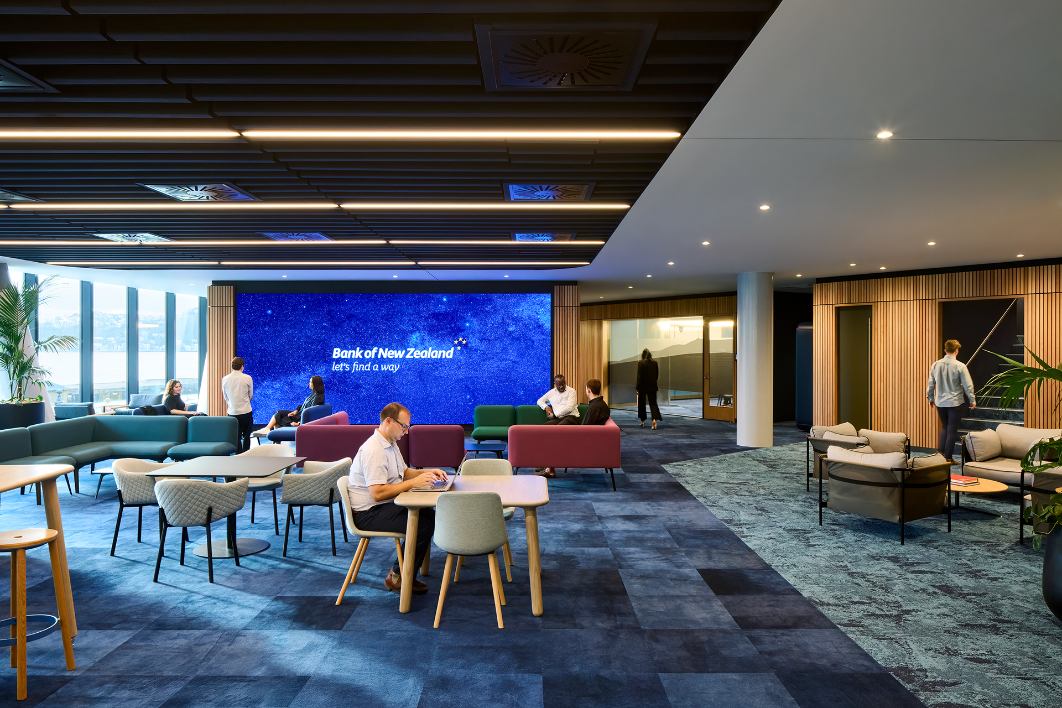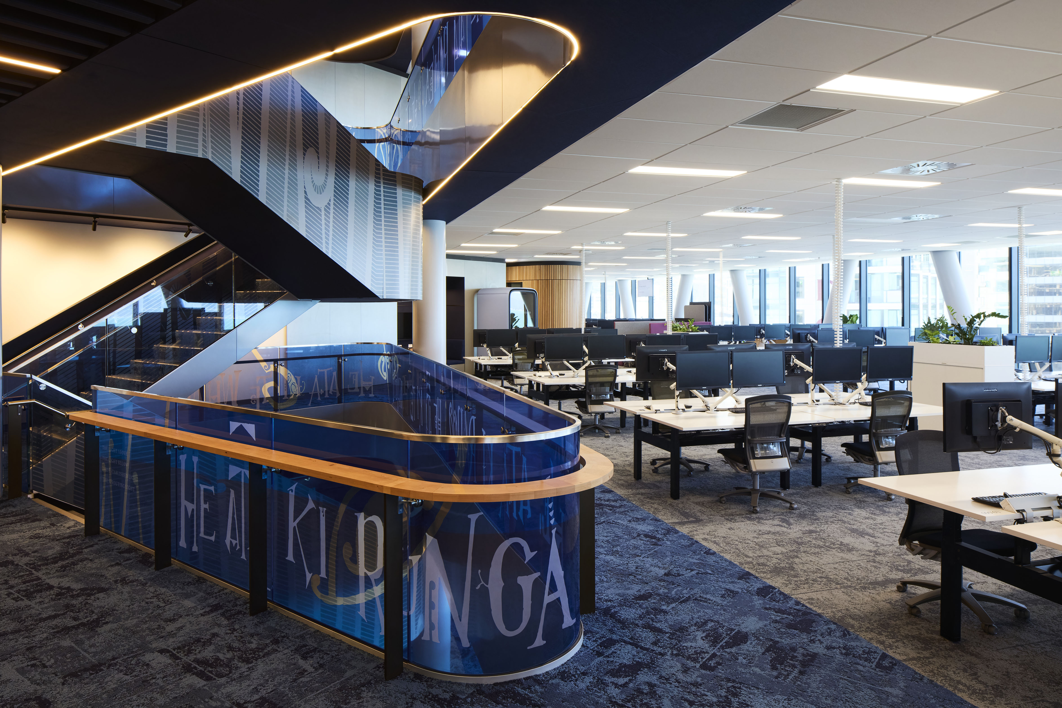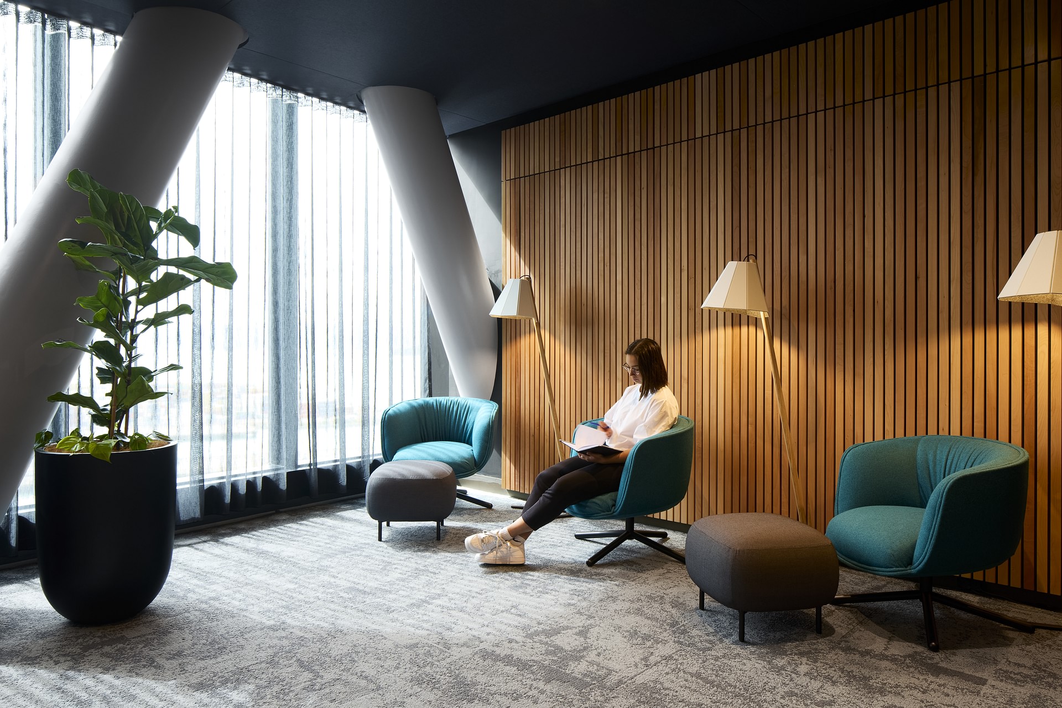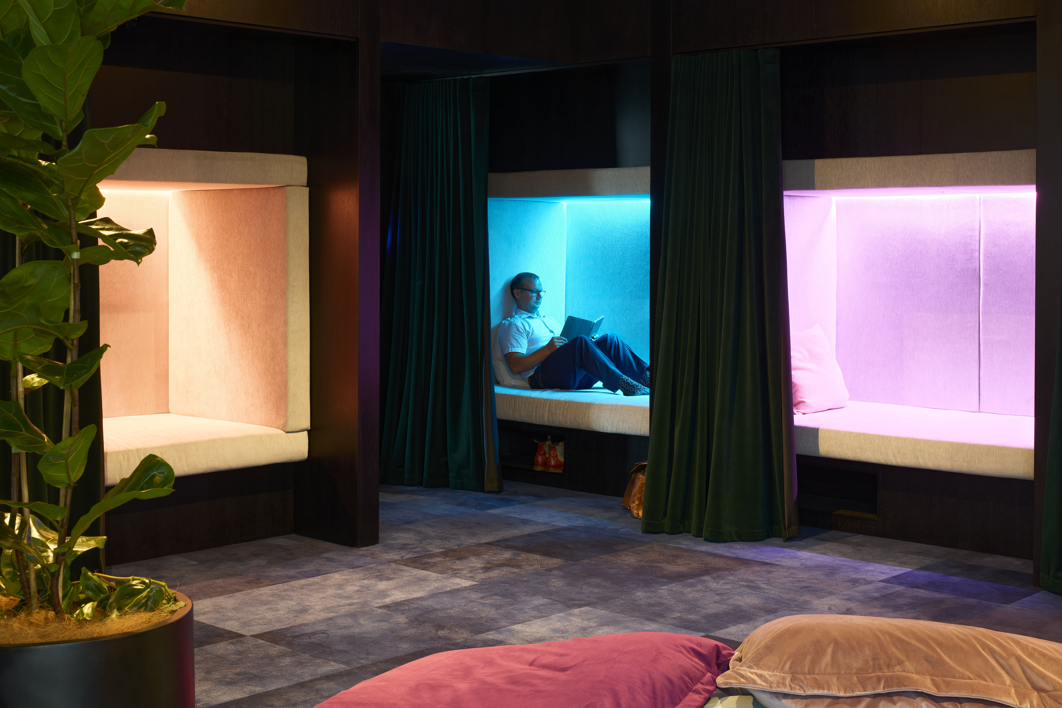Selected Project
BNZ Place
Built around a design narrative of navigation, landform and seascape, key groupings of spaces, materials and circulation pathways lead you through the fitout and up through the floors to the sky. BNZ Place at 1 Whitmore Street in Wellington is a testament to practical and purposeful workplace design. Occupying 17,000m2 across 12 floors, the interior design strategy is a balanced combination of sustainability, wellbeing, and functionality. Extensive use of New Zealand sourced, Southland beech timber wall linings wrap up clusters of meeting spaces on each floor – creating objects to pass around in moving between collaboration areas, open plan work spaces and staff hubs located on each floor. The fitout incorporates a café, retail and corporate banking spaces as well as bookable meeting and seminar space through the publicly accessible lower floors, before transitioning to BNZ working floors above. The top of the building is dedicated to BNZ staff amenities, terminating in a fully glazed roof terrace sitting beneath an open roof oculus, with views across to the hills encircling Wellington harbour. BNZ Place is a practical workspace, emphasising operational efficiency, employee wellbeing, and sustainability. The interior design, with subtle nods to art and heritage, reflects a pragmatic approach, making it a symbol of innovative and functional workplace design. BNZ Place stands as a testament to strategic foresight, embracing innovation in its design and specifications to provide greater amenity. The consolidation of all staff within this single, modern workplace signifies a commitment to operational efficiency and wellbeing. Sustainable features include: - High-quality amenity spaces support a diverse range of employee needs, demonstrating universal design principles and enhancing the workplace experience. - Targeting Green Star and NABERSNZ certifications with energy-efficient systems and high-performance solar control glass. - The building's base-isolated diagrid structure provides enhanced seismic resilience, prioritising occupant safety and business continuity. This structural system also reduces embodied carbon by approximately 15% compared to conventional steel super structures. - Durable materials are used throughout to ensure long-term performance and minimise maintenance costs, while decreasing whole of life embodied carbon.
- Category
- Interior Architecture
- Location
- Wellington
- Year
- 2024




