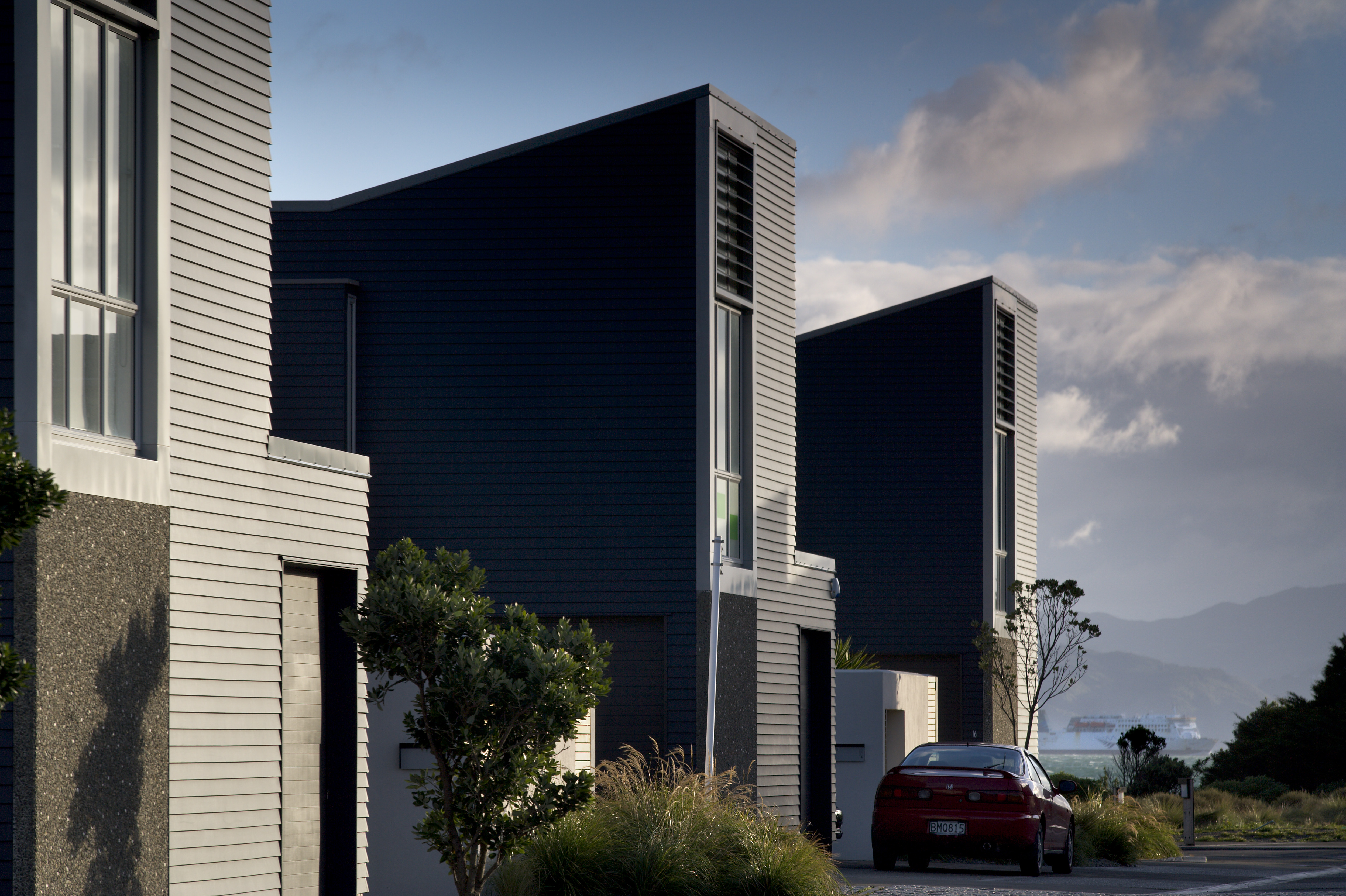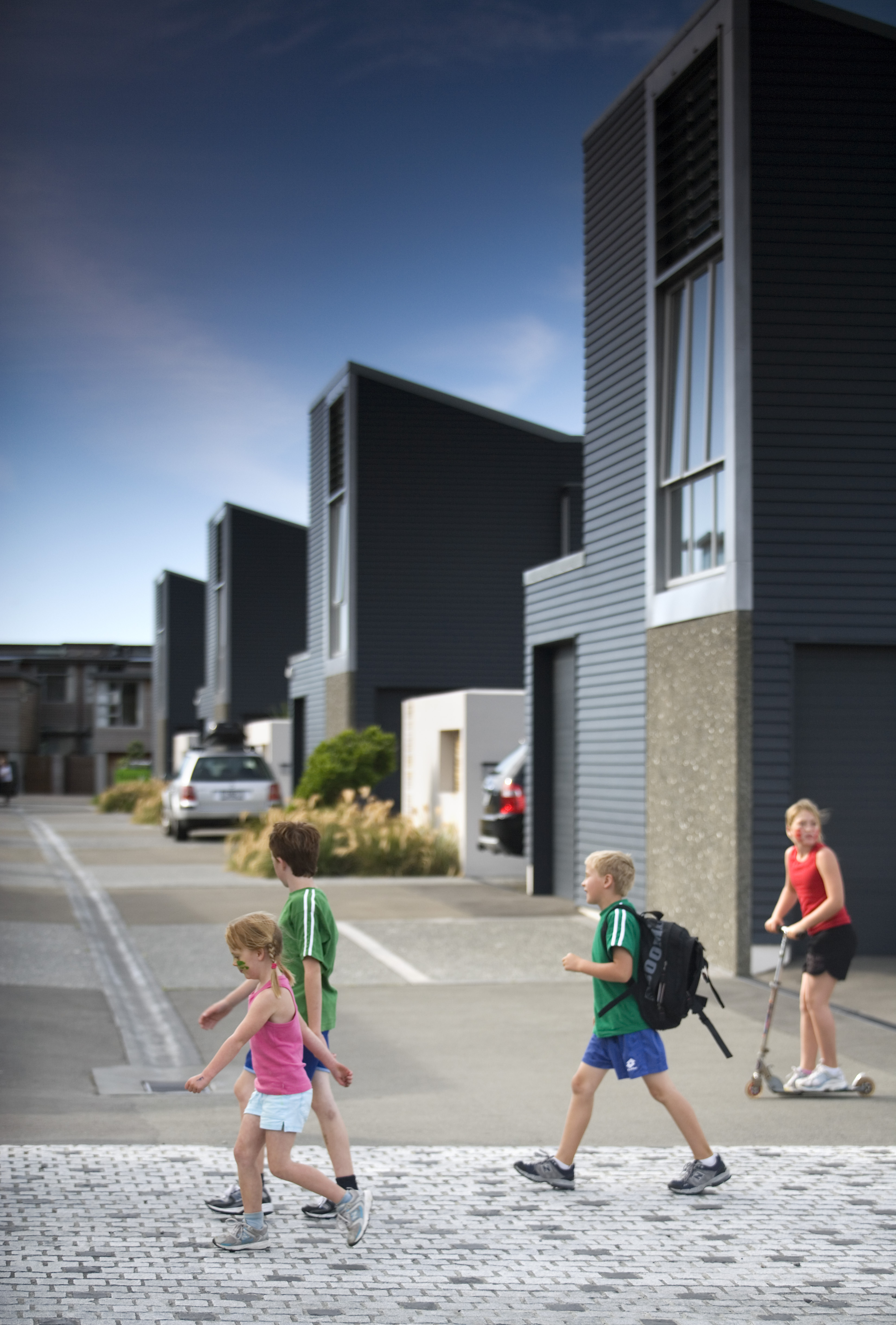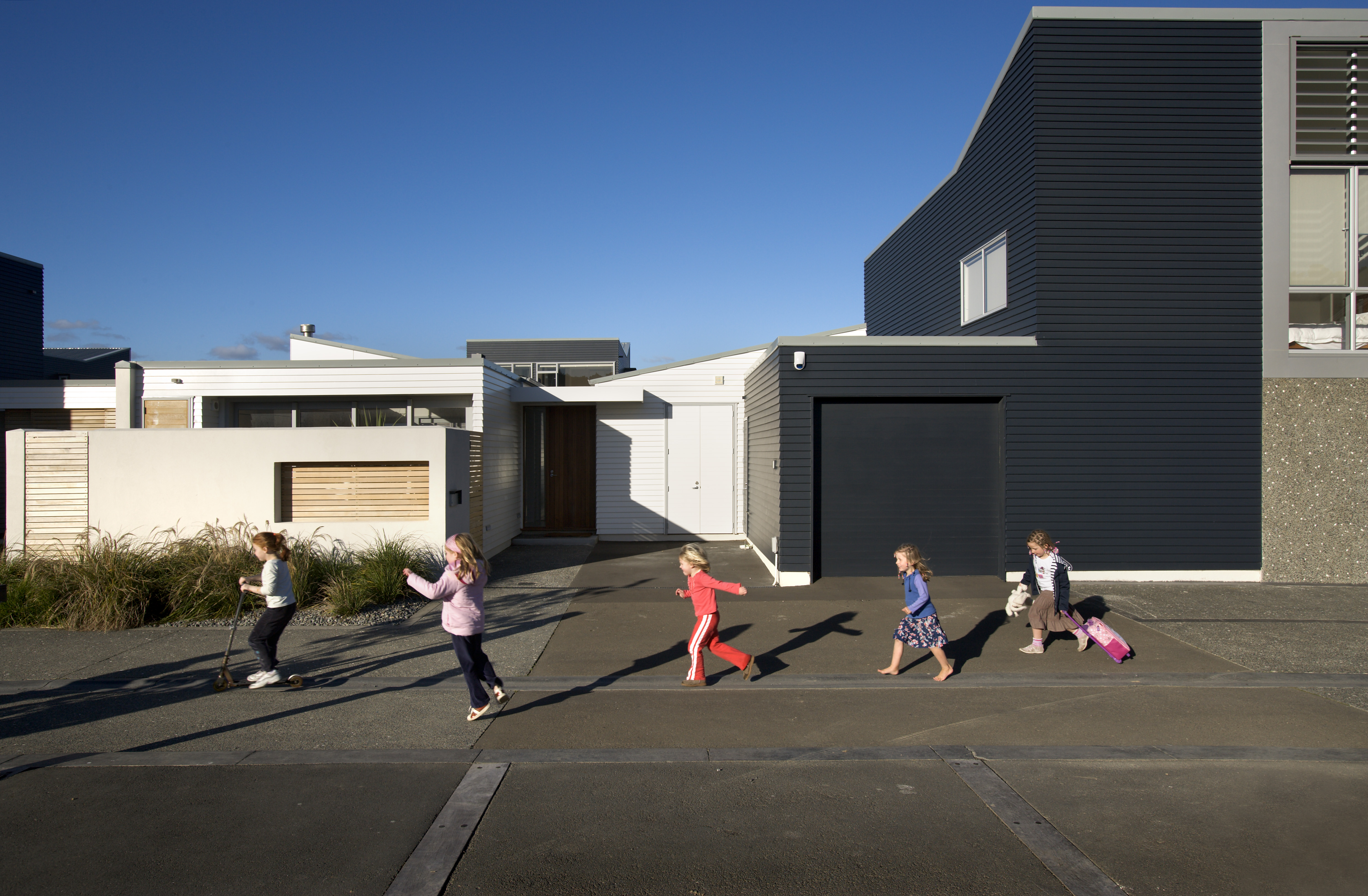Selected Project
Courtyard Houses
In 2001 Studio Pacific master planned a new residential subdivision for an area of land to the east of the suburb of Seatoun. This award winning development meshes seamlessly with the low-key seaside village, while incorporating qualities of the adjacent coastal reserve. As part of this master plan role SPA developed the concept of the Courtyard Houses. These are not coastal properties with sea views, so the focus was instead to create views into courtyards that give shelter from the wind and maximise the light and sun. They are also intended to marry the best aspects of suburban and apartment living - compact but with outdoor space. Formally this housing model critiques the suburban ideal of a detached house that sits in the middle of a plot with its frequently un-usable (and shady) side yards. The Courtyard House plan conceptually splits the suburban house, allowing the living (public) and bedroom (private) areas to occupy the edges of the plots and uses what would have been the side yard area as a glazed entry lobby. As a result of sliding and offsetting the respective volumes, sheltered outdoor courtyards are created. Living and bedroom areas open onto the internal sheltered courtyards. The kitchens of the houses open up to an outdoor area looking onto the landscaped private lanes. These smaller semi-public courtyards are the equivalent of the street-facing verandahs of old.
- Category
- 25 Year Award for Enduring Architecture
- Location
- Auckland
- Year
- 2003






