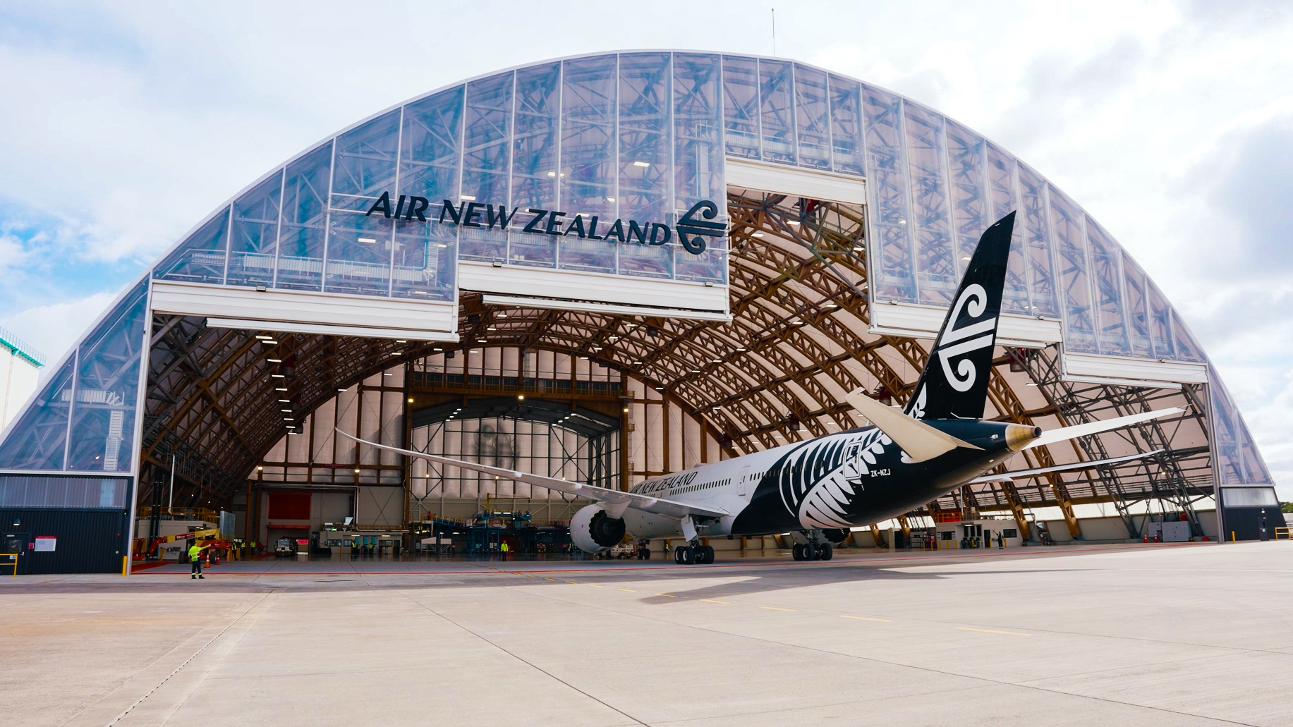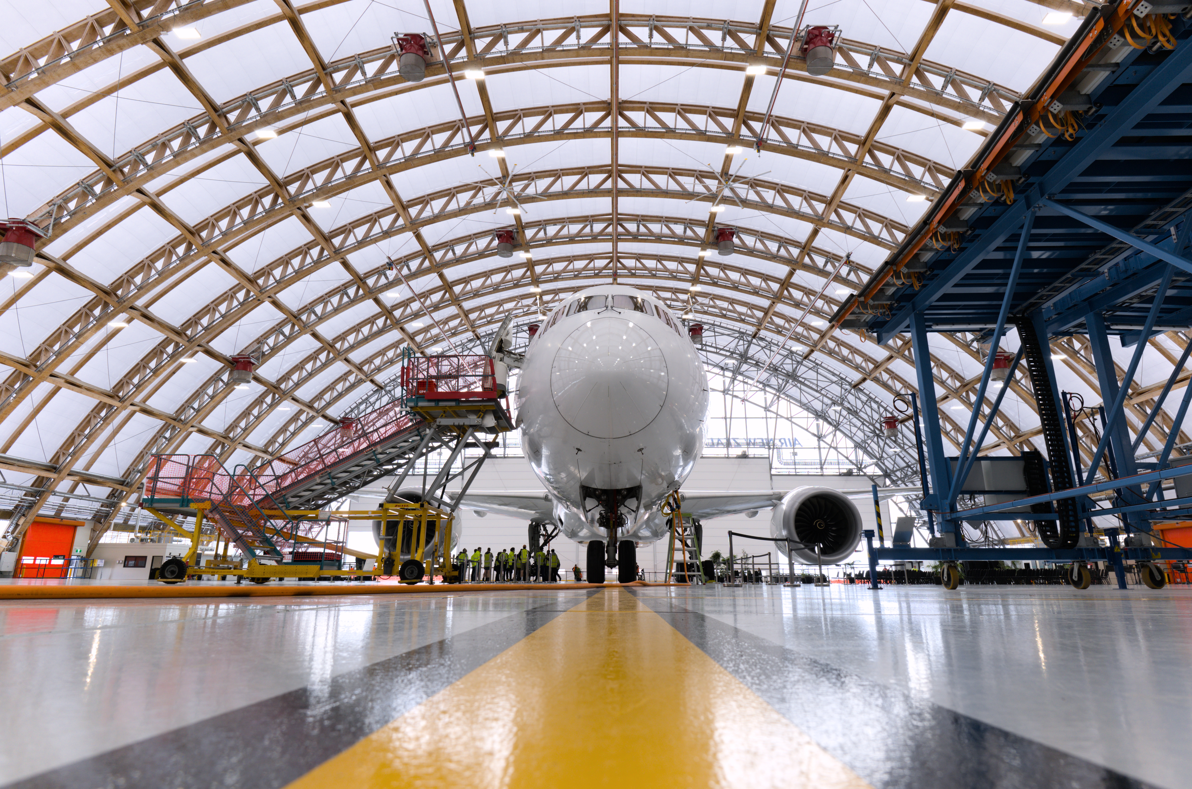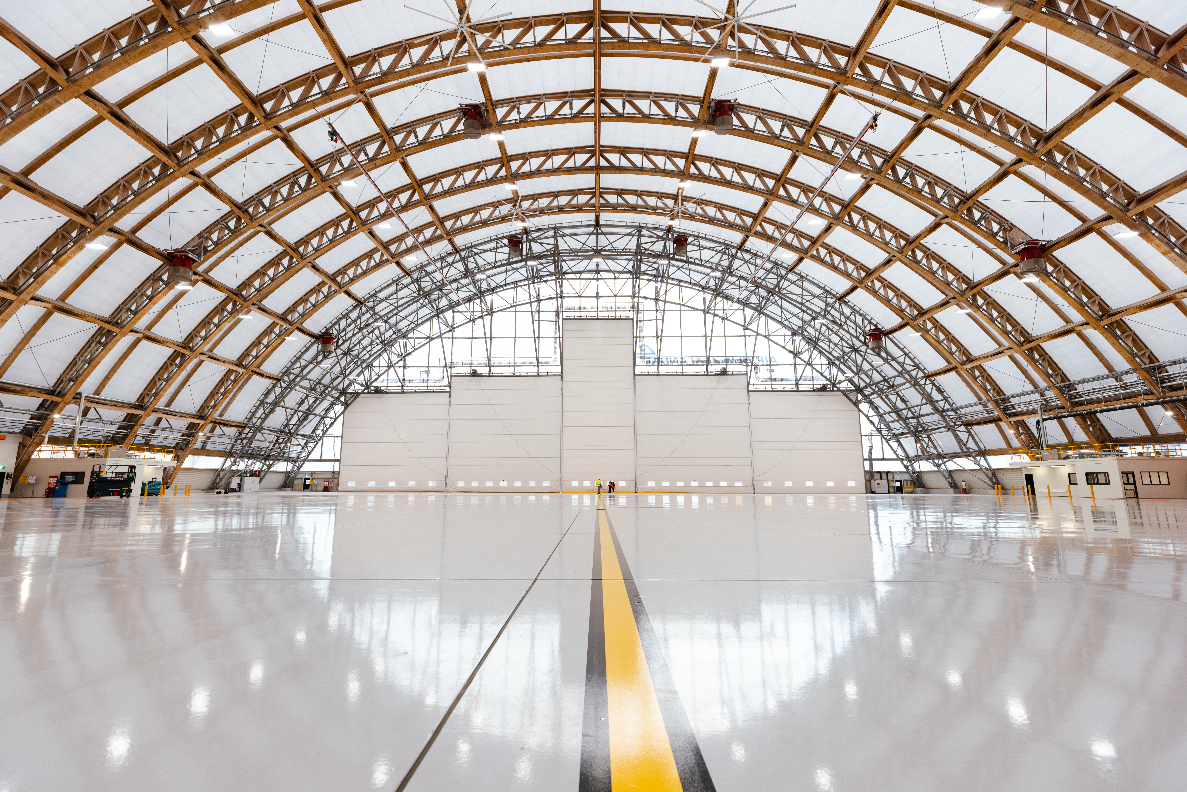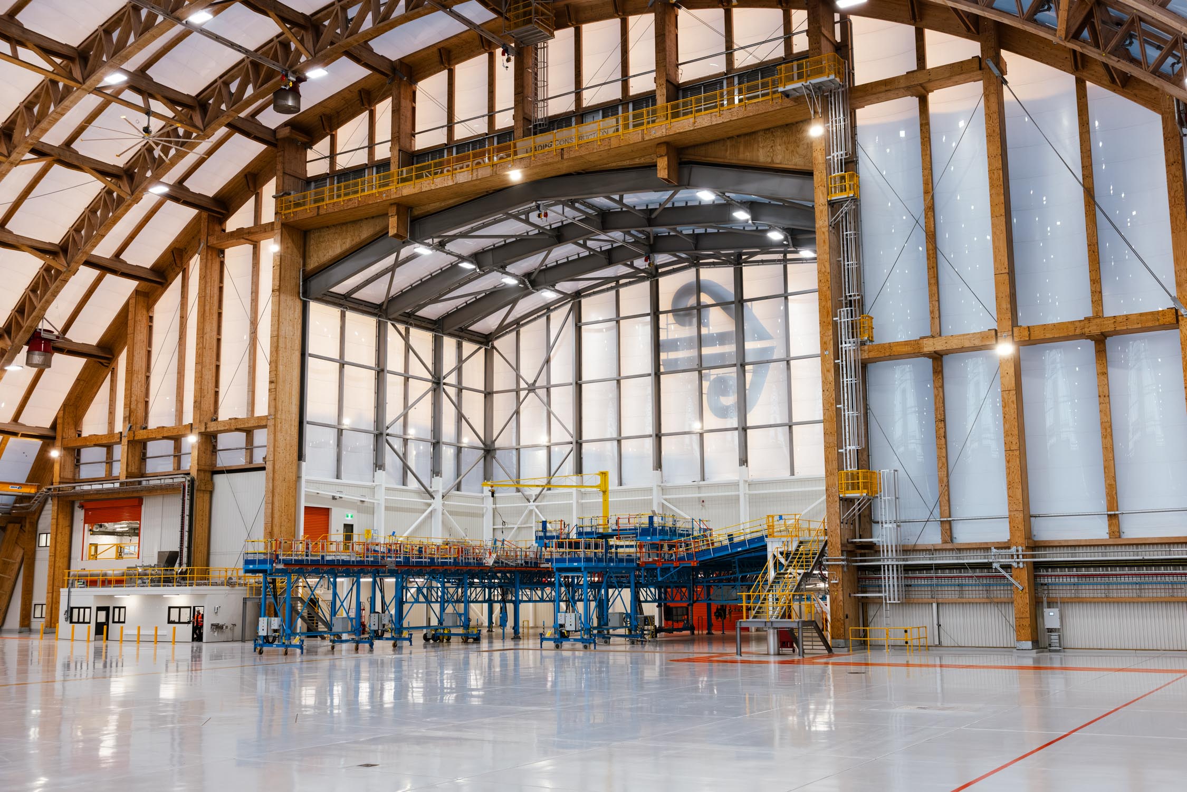Selected Project
Air New Zealand Hangar 4
The Southern Hemisphere’s largest single-span timber aircraft hangar is now part of Air New Zealand’s maintenance base in Auckland. Designed by Studio Pacific Architecture, Hangar 4 is a 15,000m² facility that sets a new benchmark for sustainable aviation infrastructure. Studio Pacific provided masterplanning, architecture, and lead consultancy services across the complex, which includes a 10,000m² hangar capable of housing a widebody and two narrowbody aircraft, alongside 5,000m² of workshops and engineering spaces. The new building integrates seamlessly with existing hangars, apron areas, and live airside operations. With a clear span of about 98 metres, Hangar 4 is the largest single-span timber arch aircraft hangar in the Southern Hemisphere – one and a half times the size of Air New Zealand’s largest existing hangar. The prefabricated timber trusses, each weighing 38 tonnes, were lifted into place on site using New Zealand’s largest crawler crane. Timber was chosen for its light weight, seismic resilience, and resistance to coastal corrosion, offering advantages over conventional steel construction. Integration with adjacent workshops and apron operations required careful sequencing to ensure safety and uninterrupted service across the airline’s engineering base.
- Category
- Commercial Architecture
- Location
- Auckland
- Year
- 2025







