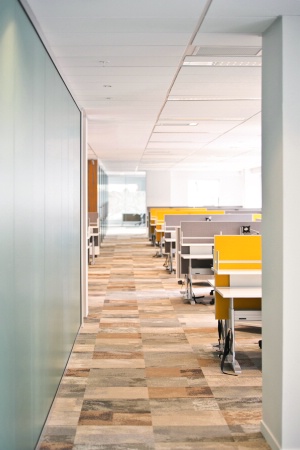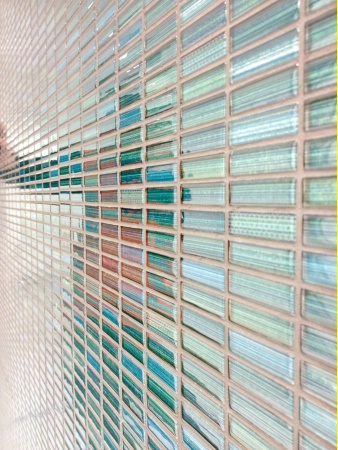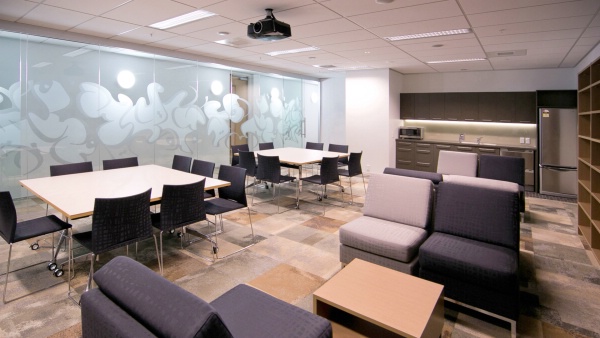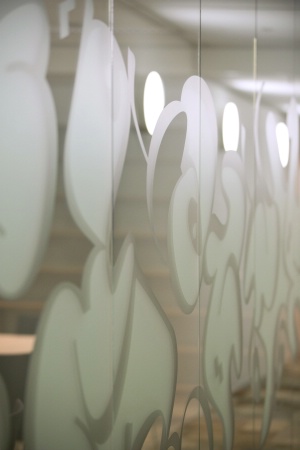Selected Project
Special Courts at L1 Chorus House - Refurbishment
The brief for the Ministry of Justice was to provide an office environment and a suite of facility rooms for Immigration and Protection Tribunal, and the Environment and Employment Courts. The Ministry had a particular need for flexible spaces that could be configured into hearing rooms, courtrooms, mediation rooms, and even interview spaces – a paradigm shift away from dedicated spaces that were often unused and towards a model based on sharing and efficiency. MULTI-PURPOSE SUITE The Ministry of Justice also needed a suite of rooms that could be arranged for multiple purposes. S&T provided one large room that could be freely converted into a hearing room, mediation, or courtroom; and a smaller courtroom. The larger room is almost square, emphasising equality; the walls are treated with equal importance so that any orientation of the room feels natural. As the walls have the practical purpose of displaying evidence, they have been texturised in a way that makes an additional layer of texture meaningful instead of appearing cluttered or disheveled. WORKSPACE The previous workspace was one common to a lot of office environments. It was a disorientating rabbit warren of claustrophobic corridors and divided spaces lit by harsh fluorescent light. There was a need to refurbish the space into a contemporary space. Half the space was dedicated to individual offices, and there was a need for the remaining open plan space to have a sense of ownership and privacy. Working to these needs, S&T threw open the entire space – increasing the overall visibility so that wherever one entered the room one could see across to the other side – affirming a sense of place and orientation. Walled corridors were avoided where possible. The separated office environments were carefully placed and fully glazed to make the best use of natural light and appear inviting and open, avoiding the opposite feelings of hierarchy and separation. According to the Ministry’s preference the open plan workspace was arranged formally, and yet designed in a way to encourage communication with moveable partitions in fresh colours, height-reduced at the sides. Along with shared perimeter shelving, each cluster was allocated storage units that can be wheeled around, used as dividers, or even as small worktables – enabling flexibility and ownership over the arrangement. Timber had been the predominating material. S&T scaled this down to be a statement feature that expressed a connection to the natural environment, while at the same time making room for modern textures and colour. Clean, but warm tones were chosen for the space. S&T was able to provide the Ministry of Justice with a benchmark design which considers the welfare of all users with plenty of light, acoustically secure; with textures and colours that are calming and softening, yet preserving the dignity and nobility we believe is inherent to justice. - See more at: http://stephensonturner.com/project/special-courts-at-l1-chorus-house-refurbishment#sthash.2BtqWl1z.dpuf
- Category
- Interior Architecture
- Location















