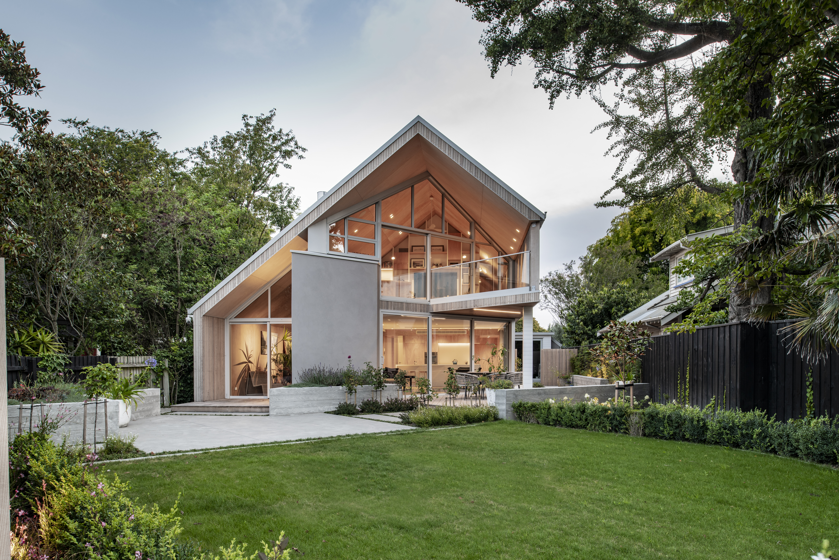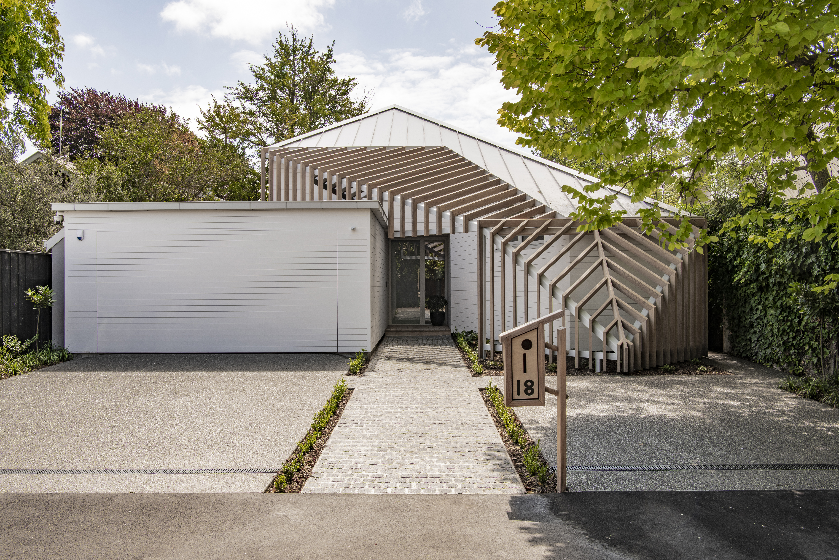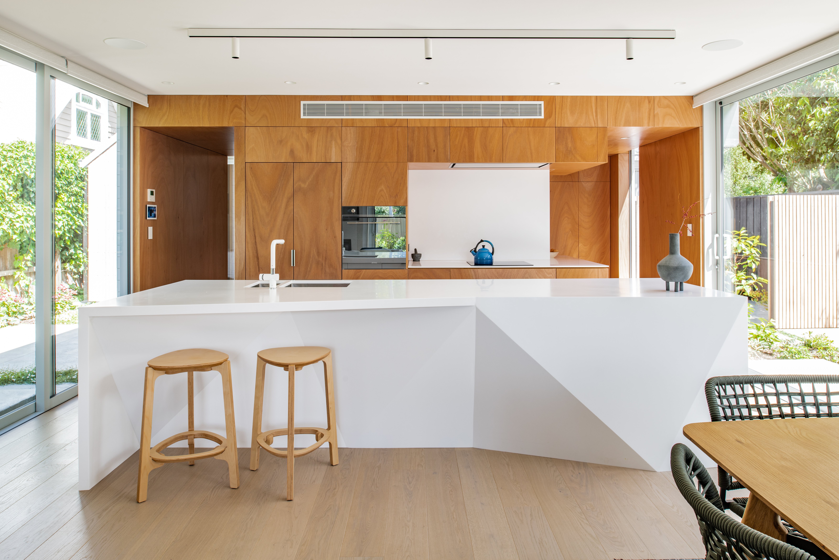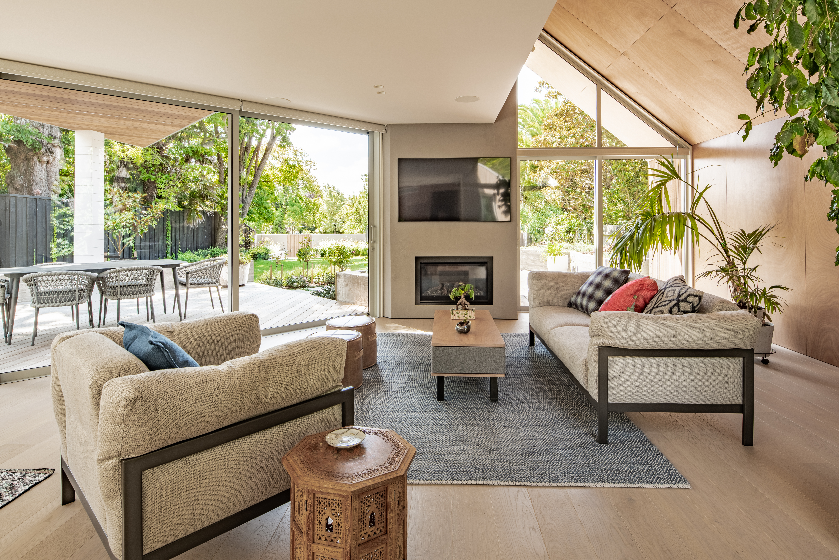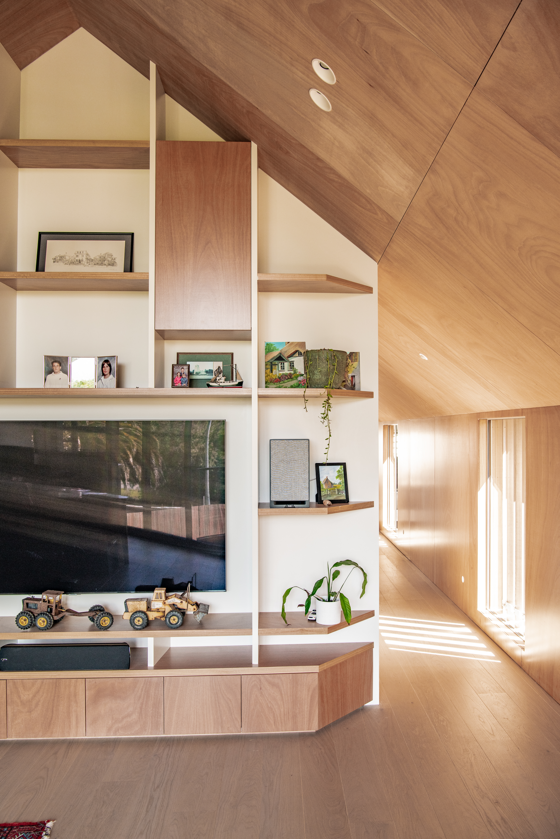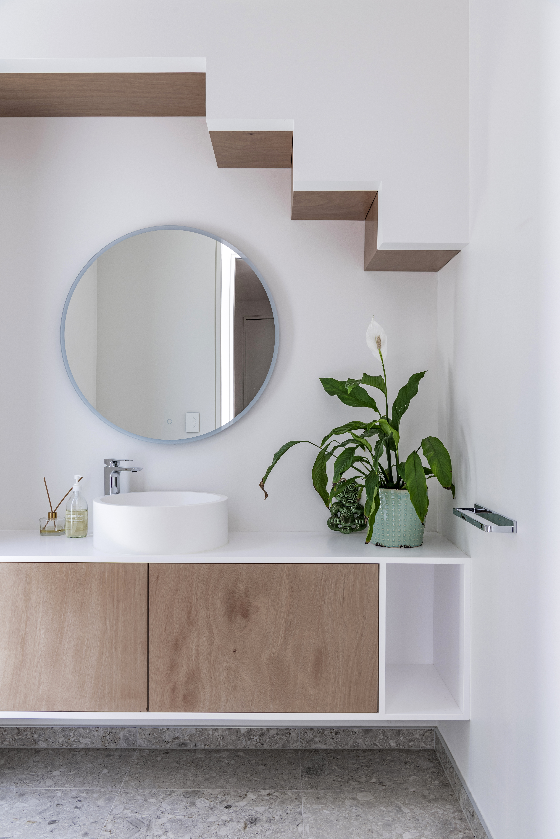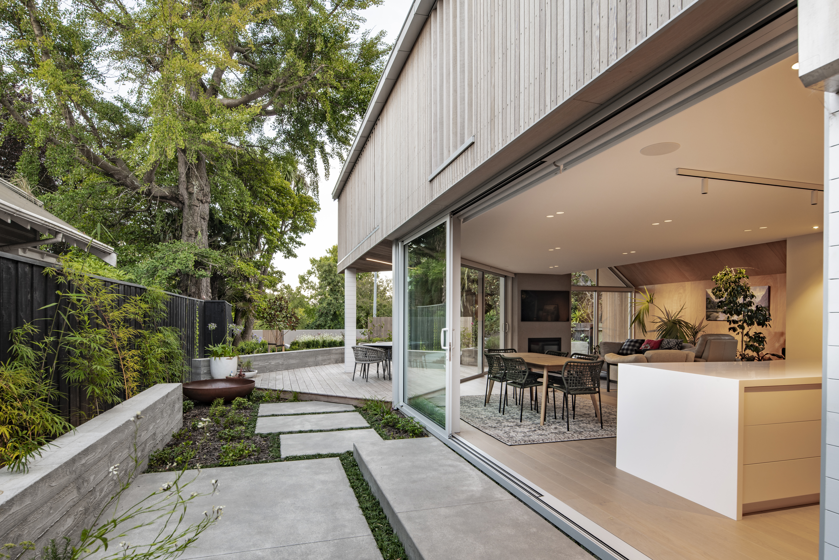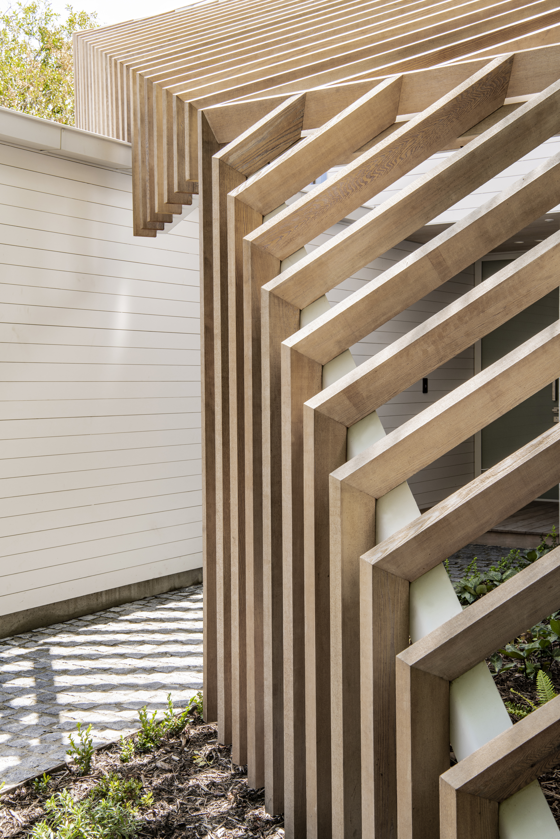Selected Project
Avonside Home
Set on a narrow site, the use of the traditional gable form enabled the home to make the most of the allowable bulk. Rising from the ground at the laneway car court a lattice screen leads over the entry and solidifies into the first-floor vertical timber form. The gable form is then extruded out over the first floor Office and Balcony to the northern side of the home. The horizontal lines of the ground floor guide visitors towards the entry, beginning the journey through the home. Past a stair and kitchen, seemingly carved out of a rich timber monolith, through to living spaces which open out towards the northern garden, as well as having access to morning and evening courtyards. Large sliding doors are partly sheltered by the balcony above. The first-floor windows were strategically screened to create privacy from the neighbouring home while maintaining views of the landscape extending across the river. The quality of the internal environment was a strong focus for the client, leading to the inclusion of several features such as mechanical ventilation, solar panels and battery storage, sustainable detailing.
- Category
- Housing
- Location
- Canterbury
- Year
- 2021




