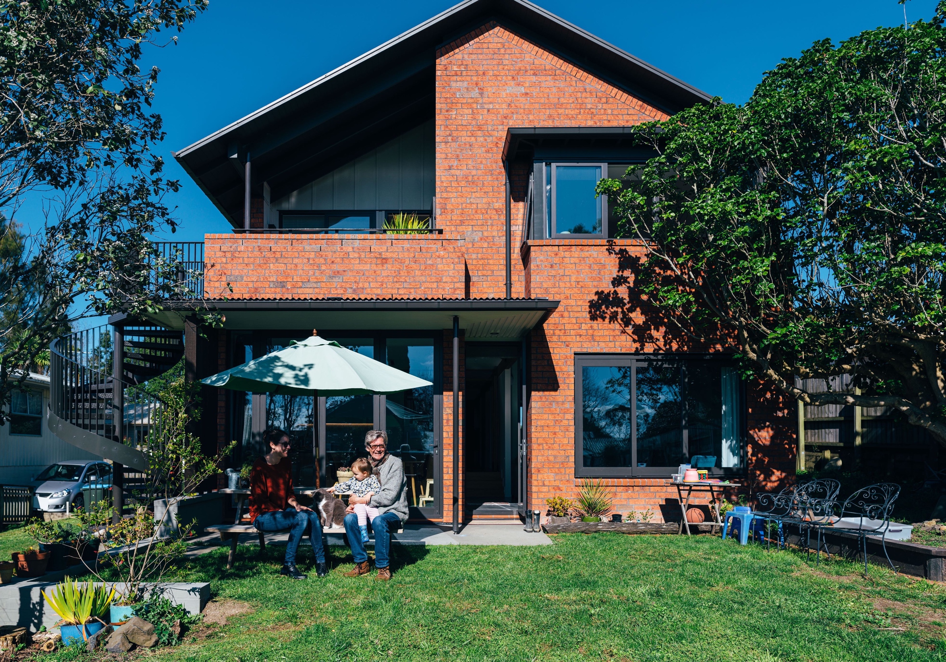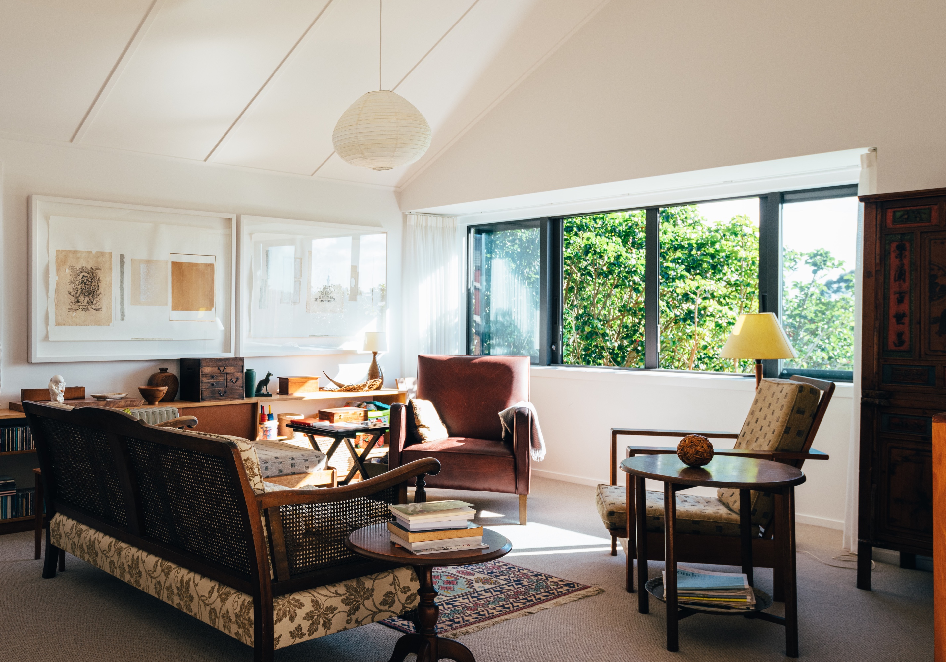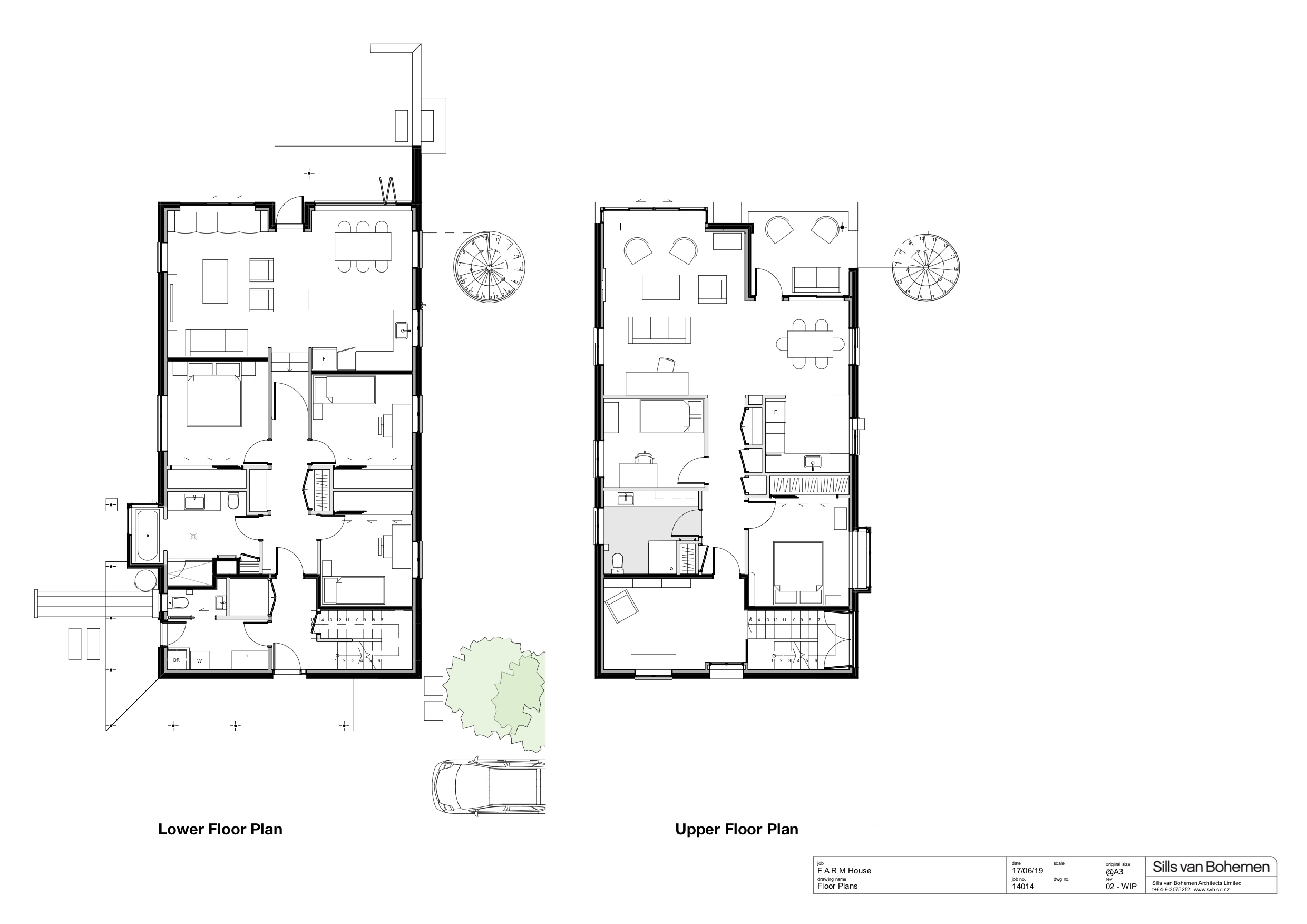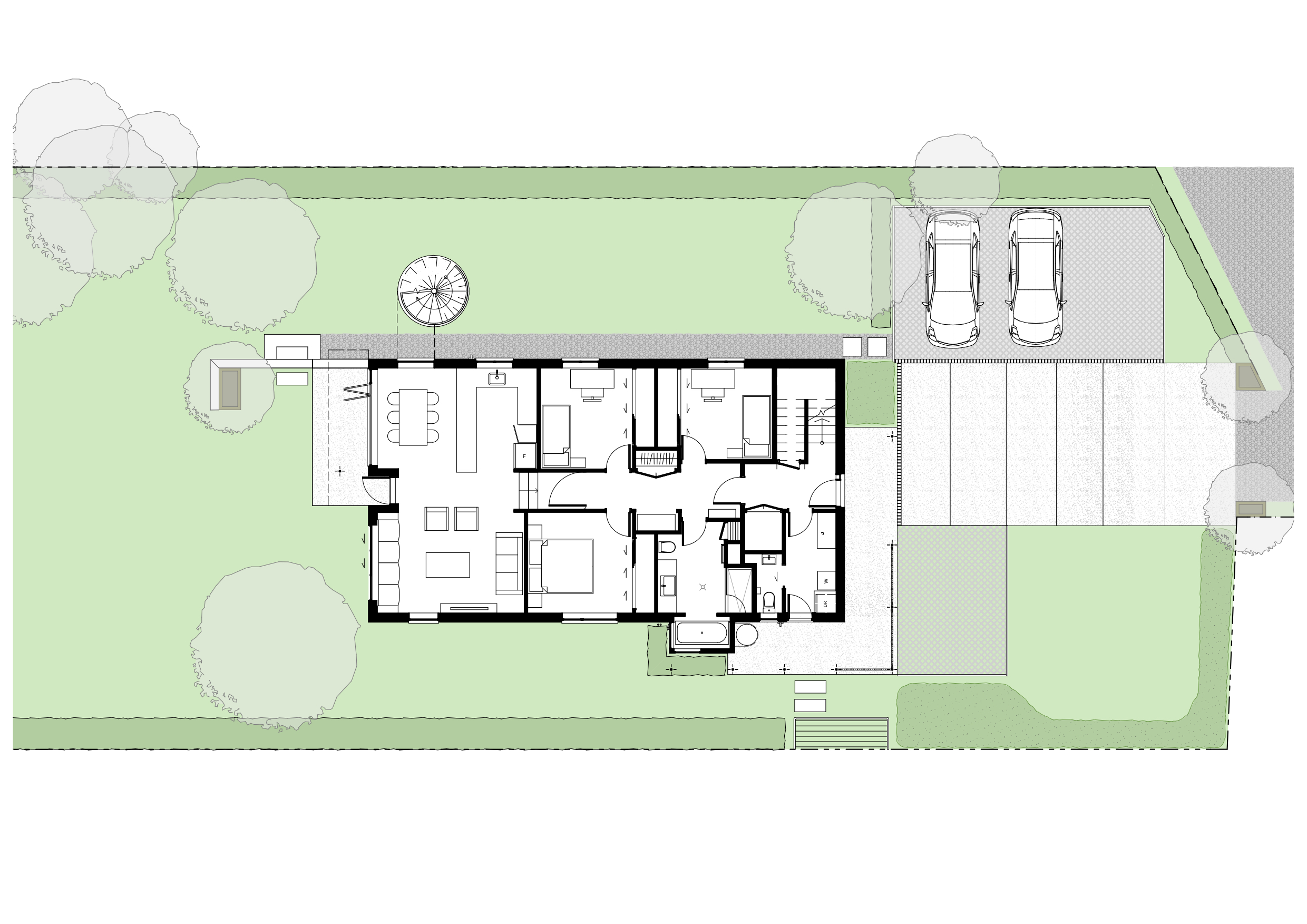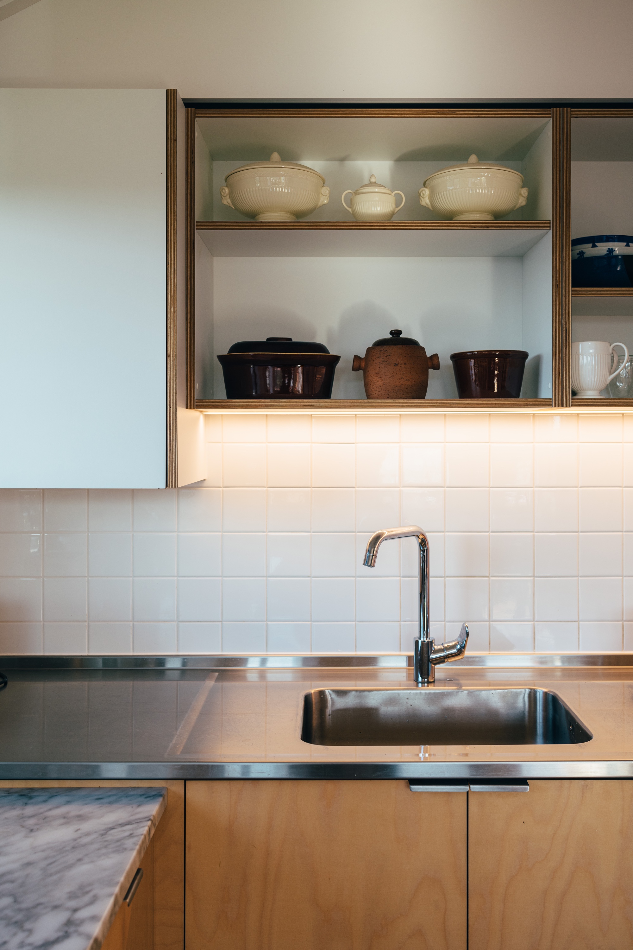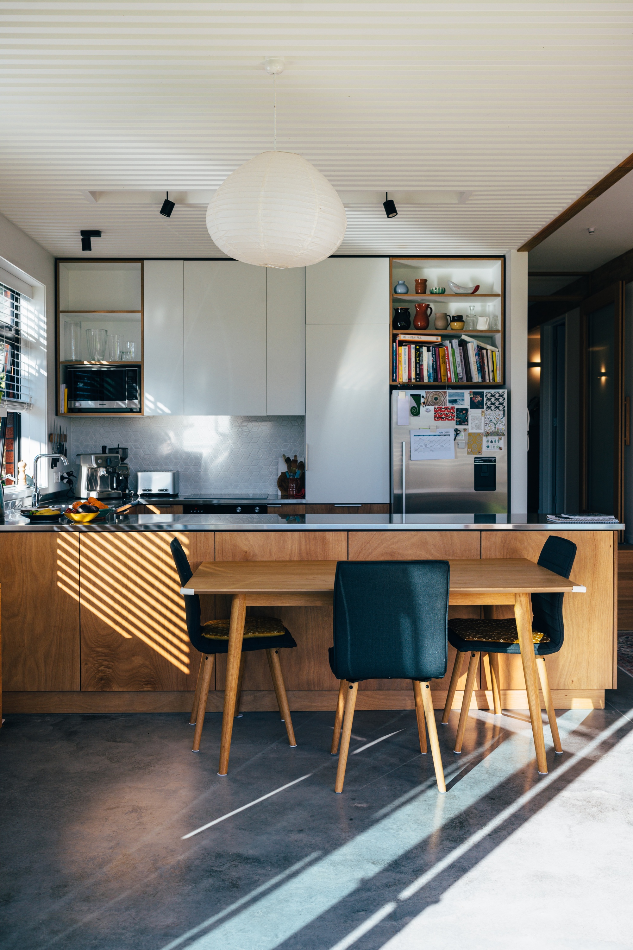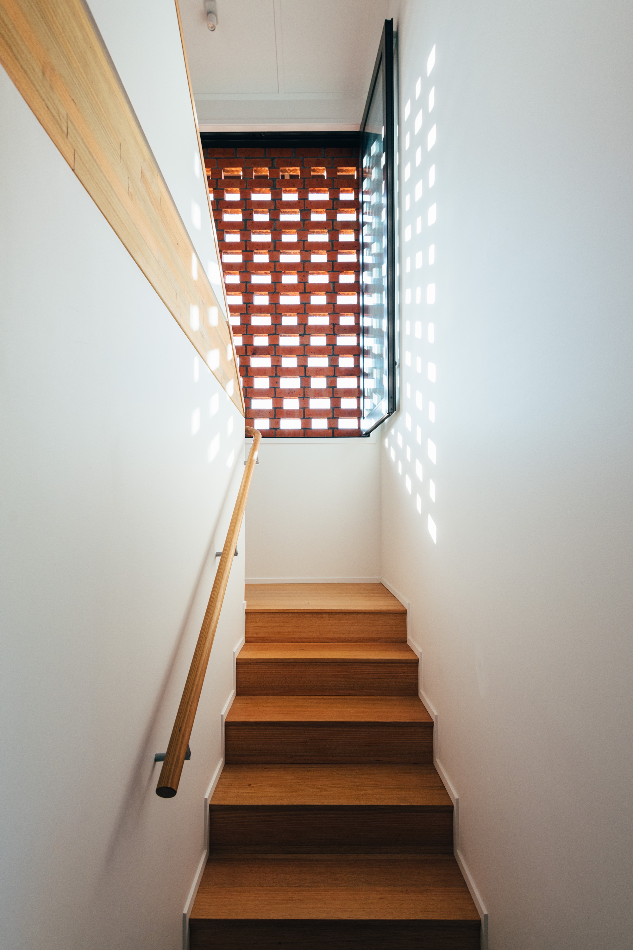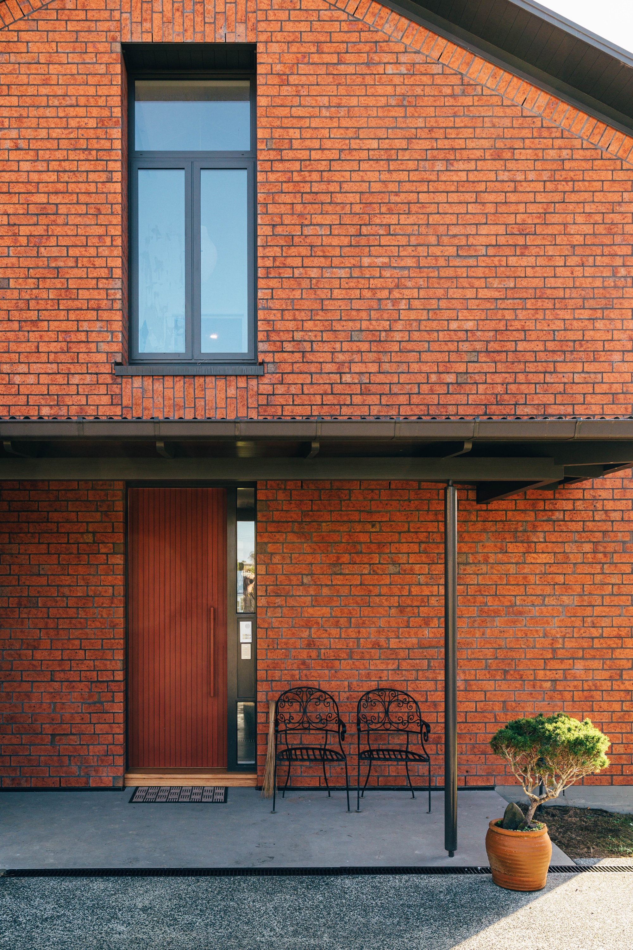Selected Project
FARM House
This cohousing project in Avondale accommodates three generations of the same family within two self-contained units that also share a number of facilities. The unique home is the result of parents and adult children looking to make the most of their budget and their site's existing large garden. Shared elements include a library, the main entry, laundry parking court and the garden. A brick veneer cladding was chosen for both its solid appearance and low maintenance requirements. Behind the brick a continuous layer of insulation is provided by the Aridon smart wall system. This sits outside the timber structural frame, eliminating thermal breaks and resulting in a well performing interior environment.
- Category
- Residential Architecture - Houses
- Location
- Auckland
- Year
- 2020




