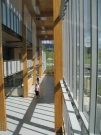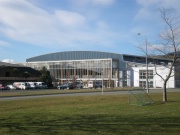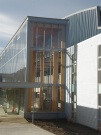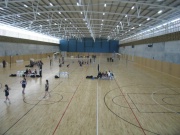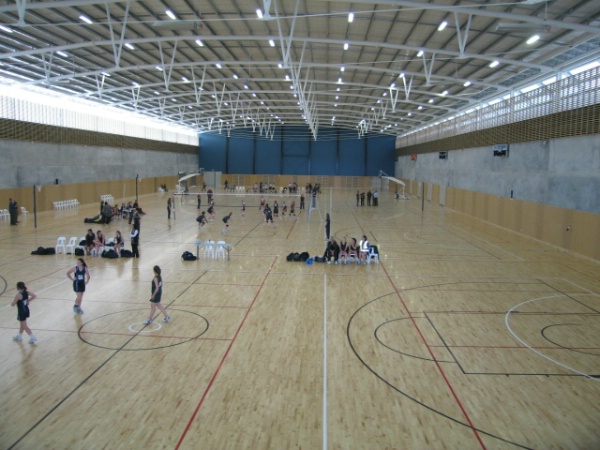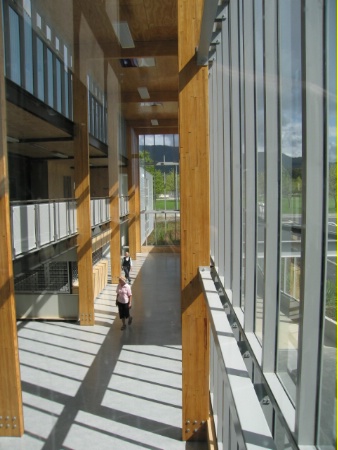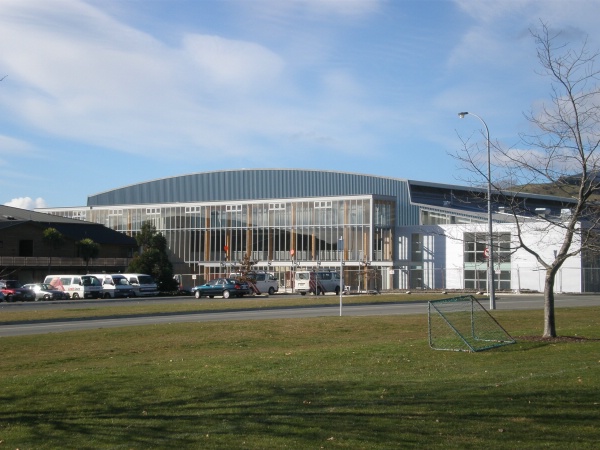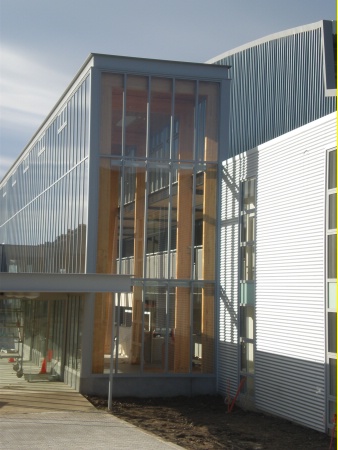Selected Project
Saxton Field Sports Stadium
The building has been designed to be highly cost effective and sustainable incorporating many green building design features. Facing north behind a polycarbonate screen is one of New Zealand’s largest concrete trombe walls (100m long x 7m high) which in combination with the automated high level natural ventilation keeps the internal temperature even without the need for energy intensive air conditioning or mechanical ventilation. Innovative features have also eliminated the need for costly smoke exhaust fans. Natural screened light is bought in at the roof edges which gives the impression that the roof hovers over the wall and reduces the need for artificial lighting. The structure was designed to be both highly cost effective and to use local industry and products wherever possible. The main hall is the first in use in New Zealand of economic bow string steel trusses which span the 40m width and give a lightweight elegance to the space. The main foyer is constructed of timber glulam portal frames sourced from a local forestry block in Wairau which was then cut at a sawmill in Hope, Nelson and then manufactured by Hunters Ltd also in Nelson. The stadium is proving to be a great regional asset which the local community have a real sense of ownership and enjoyment off. The building is the 2009 nationwide overall winner of the Timber Design Awards for Commercial Architectural Excellence
- Category
- Public Architecture
- Location








