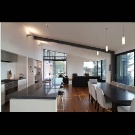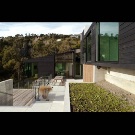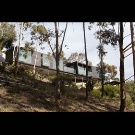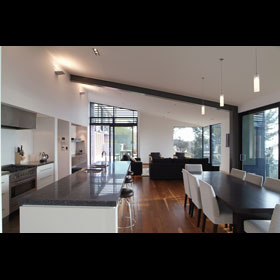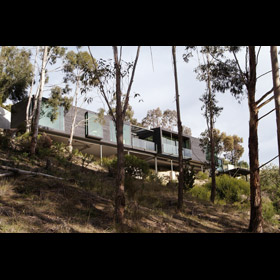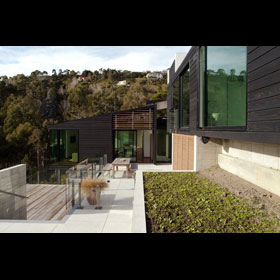Selected Project
Red Rock Lane House
This home in Redcliffs, Christchurch was designed for a working couple and is located on a steep north facing sloping site in a sheltered valley with views out over the estuary to the ocean and city. The entrance to the two level house opens into a dramatic triple height entry hall. This entry hall contains the stair linking the levels and on the outside its white plastered vertically fin walls juxtapose and connect the black horizontal blocks. These simple monopitched blocks are broken up with large windows and penetrations or projections in the walls. The upper floor is built into the hill while the lower floor decks float out over the land on steel frames. The palette of colours and materials has been kept to a minimum with natural concrete blockwork, black stained weatherboards, black Colorsteel roof, green tinted glass windows and glass balustrades used on the exterior. The interior combines ground concrete, Matai timber and wool carpet to the floors with white painted walls and glass ceramic or white tiles to the bathrooms. The upper floor contains the master bedroom suite and office. One of the occupants works from home and the office provides views out to the north and is connected via a sliding shutter with the entry tower. The lower floor contains an open plan living / dining / kitchen space projecting out over the land with internal laundry, back up pantry and WC cut back into the hill. Off this open plan space are the guest facilities comprising two bedrooms and bathroom. A narrow steel and glass balcony is suspended from the roof structure in front of the dining space. The glass doors on the western face of the living room open onto a terrace containing built in BBQ and spa pool. This area links to a cantilevered timber deck and soon to be constructed swimming pool.
- Category
- Residential
- Location







