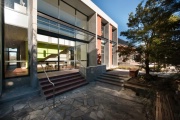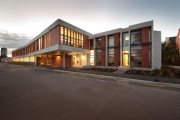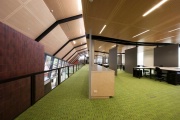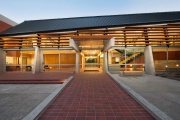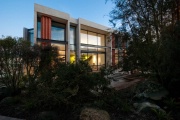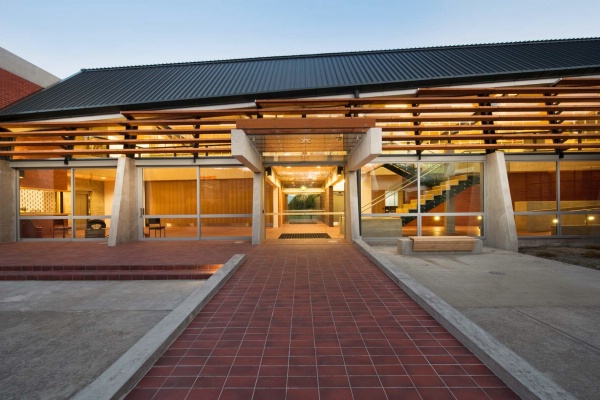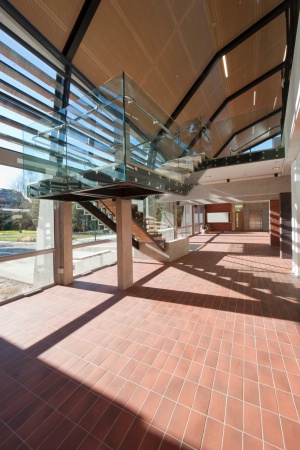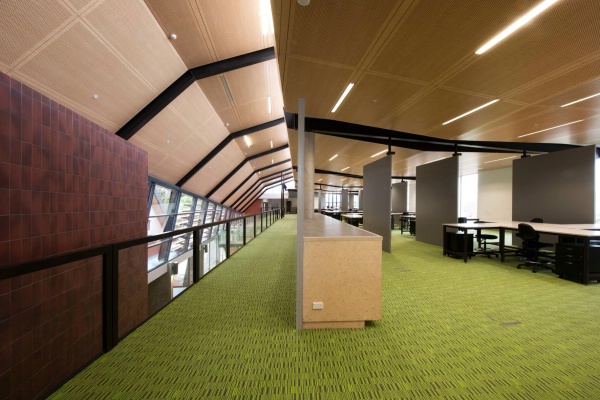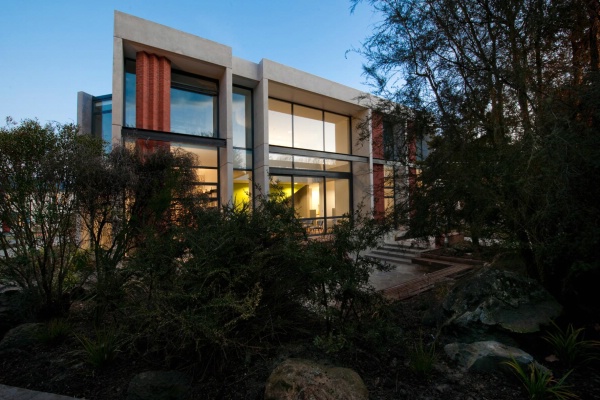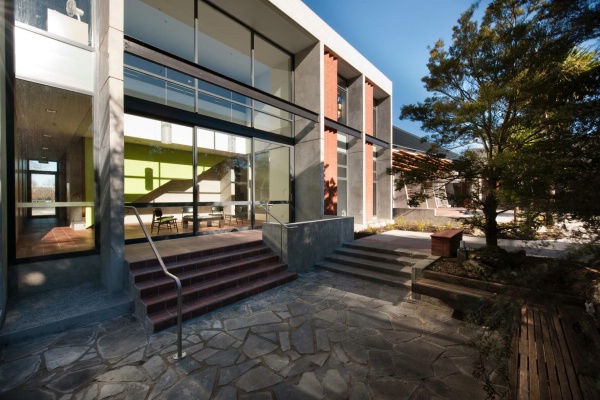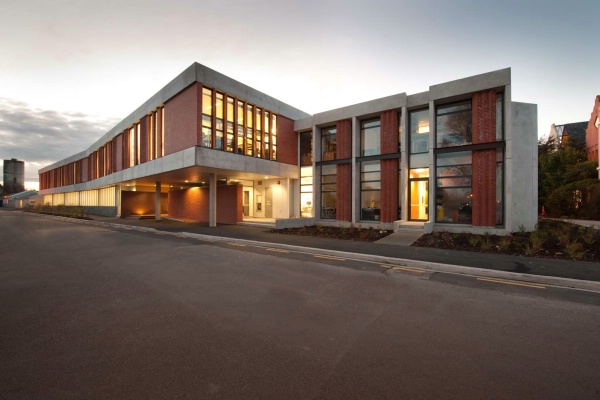Selected Project
Lincoln University Landscape Architecture Building
This building is a purpose built new facility which houses the School of Landscape Architecture and five new Computer Suites for Lincoln University. As a place to learn for design students, it is intended to be an exciting and stimulating space to experience with its rich variety of spaces and exposed materials. It also aims to encourage interaction and interchange of ideas in both a formal and informal way throughout. In particular, circulation paths, stairs and landings are purposefully generous spaces open to the studios and the rest of the campus. The building is designed on the premise that learning takes place not only in the classroom and lecture halls but also in the informal open discussions that occur in corridors, lobbies, waiting areas, stairs, tea rooms and courtyards. In terms of energy efficiency the major design feature is the two storey north facing environmental screen that wraps up and over the main building. This screen is so arranged to let winter sun in and keep summer sun out. The floor and walls of the internal street are constructed of heavy thermal mass materials – tiles, concrete and brick – to store and regulate temperature. The wrapping shape of the screen encourages and directs natural ventilation with low and high level automated operable windows connected to the BMS system allowing natural cooling through both the stack effect and night purging. The need for air conditioning has therefore been virtually eliminated except for the Computer Lab rooms. Other green features incorporated includes future allowance for reuse of stormwater, occupancy sensors for lights, generous natural day lighting where possible to reduce the need for artificial lights, etc. Materials are used with sustainable principals in mind including using recycled or recyclable materials where possible such as reused second-hand roof slate, bricks, concrete and steel.
- Category
- Sustainable Architecture
- Location










