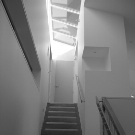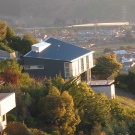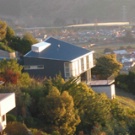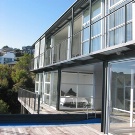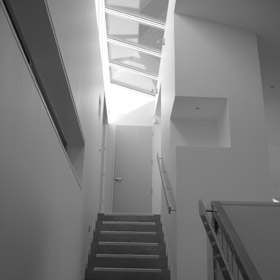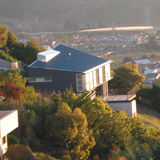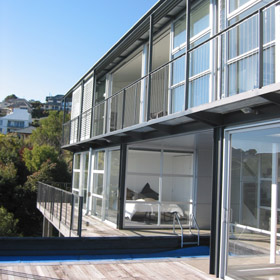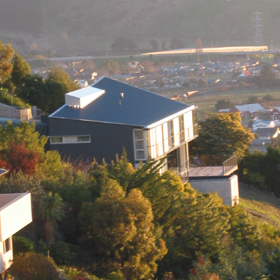Selected Project
Cannon Hill House
Following a brief feasibility study with us our clients purchased a steep site with dramatic views out over the Estuary, central city and Southern Alps. Their brief was for a “downsized” home after living for much of their married life in a large Arts and Crafts home in Timaru. Particular requirements included an “industrial / state of the art” design, warmth, view capture, a small outdoor pool and ease of access despite the precipitous site. In addition to its steepness, the site had a maze of service easements which restricted the size and shape of the building footprint, garage location and the point of entry. The building is approached down a steep right of way. The double garage and entrance hall are on the upper level. The main living areas and main bedroom are half a level below. The other two bedrooms, second bathroom, pool and pool lounge are on a further level below. All rooms in the house enjoy the wide and diverse views spread out to the north and west including the estuary directly below, the central city and the mountains beyond. The roof of the building is a unique feature, twisting up over its length to contain the house, entrance and garaging within one simple graceful overall form. A large skylight in it brings much natural light into the centre of the house. All visible materials, inside and out, are metal or metallic in line with the client’s wish “to have a rest from timber”. Floors are sealed concrete, walls are white Gib board and detailing is natural grey painted or stainless steel. The project was completed in June 2003
- Category
- Residential
- Location













