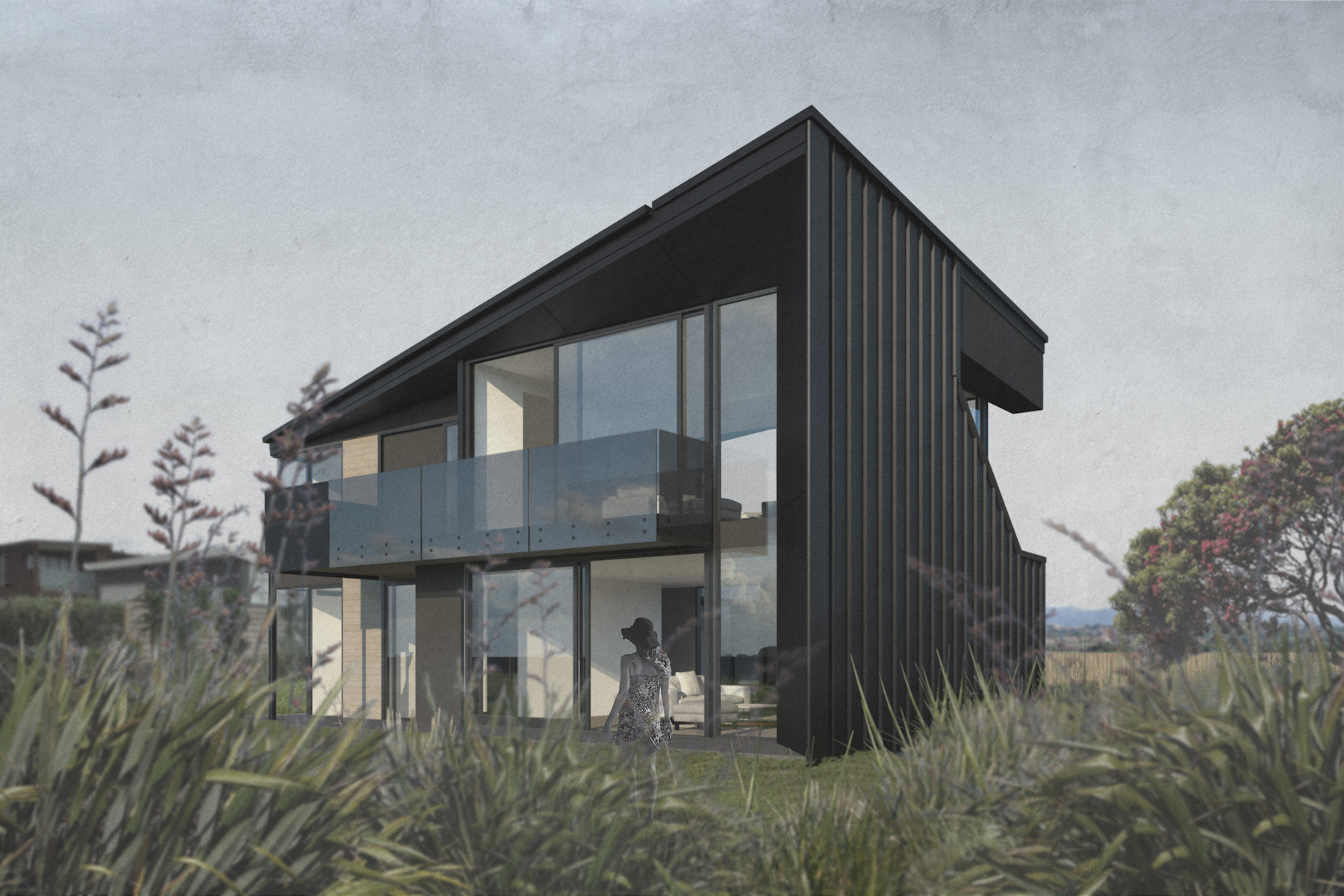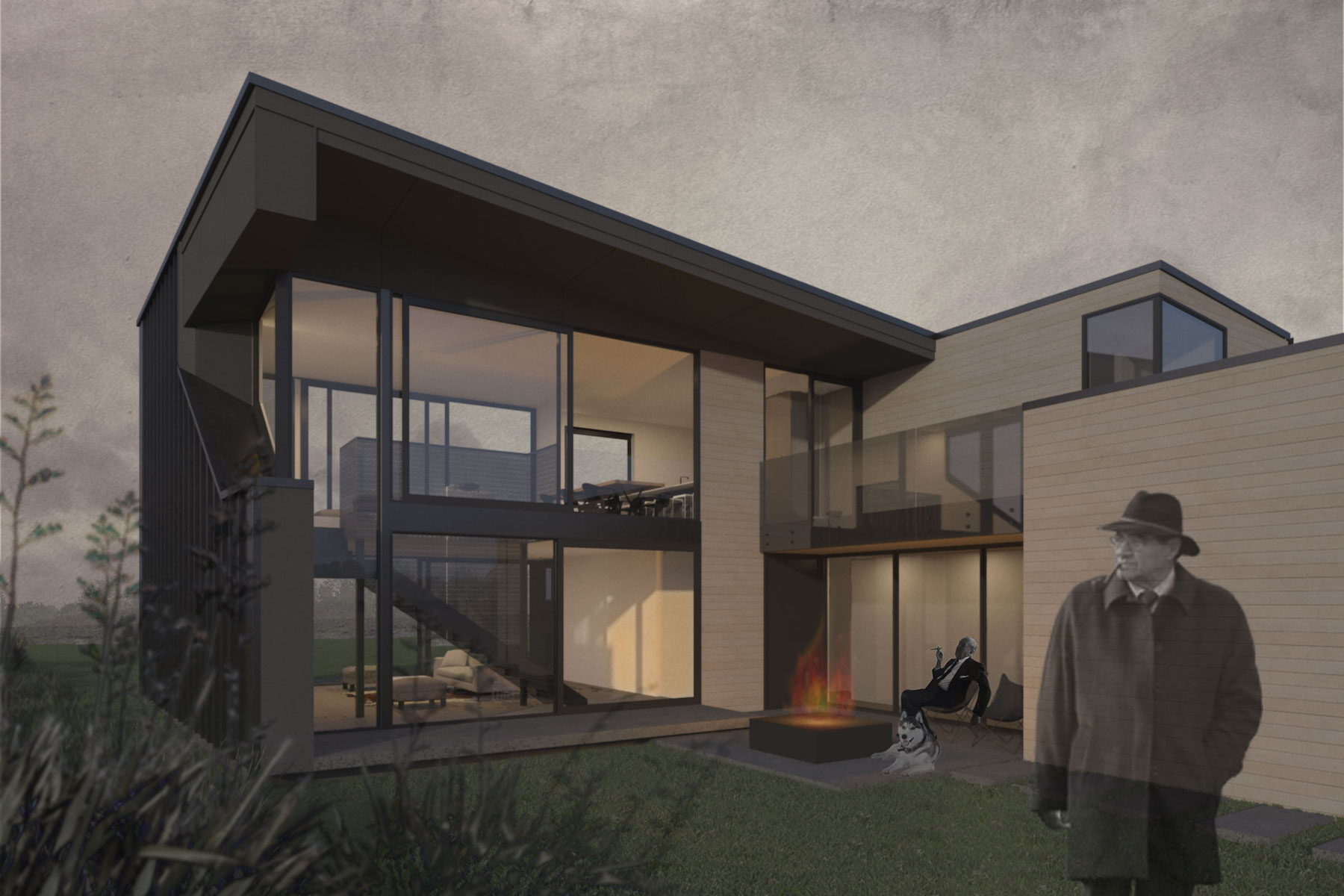Selected Project
Kokopu
A 200sq.m addition to an existing plaster clad garage and flat. An existing small bach is extended and re-clad in cedar weatherboards. A light weight and contemporary addition wraps this cedar form with a composition of glazing and profiled steel sheet. The addition combines both upper and lower level living which look northward towards Omaha beach, and southwest over a sheltered entranceway and courtyard formed within the ‘L’ of existing and new.
- Category
- Residential Architecture - Houses
- Location
- Auckland
- Year
- 2017





