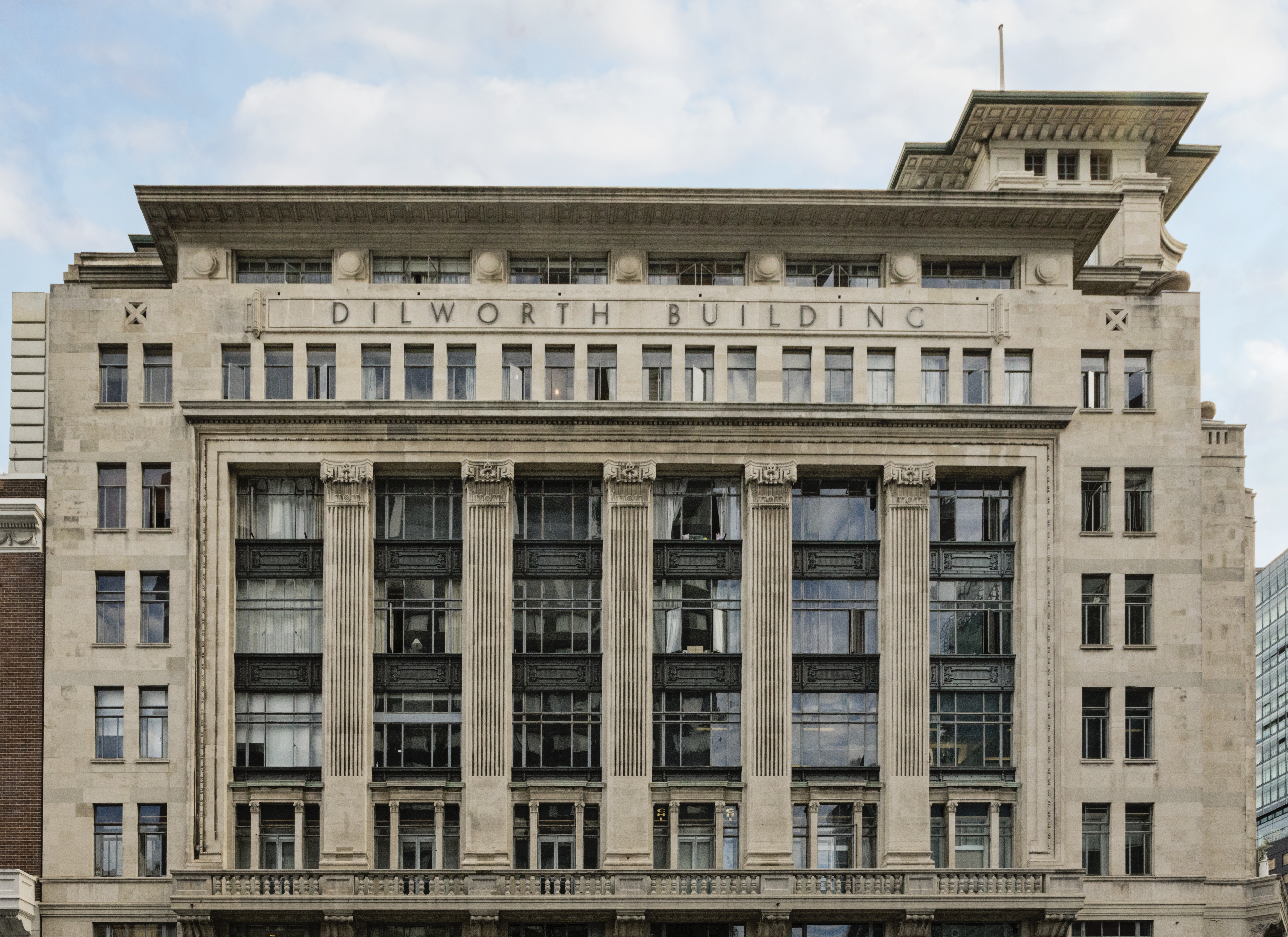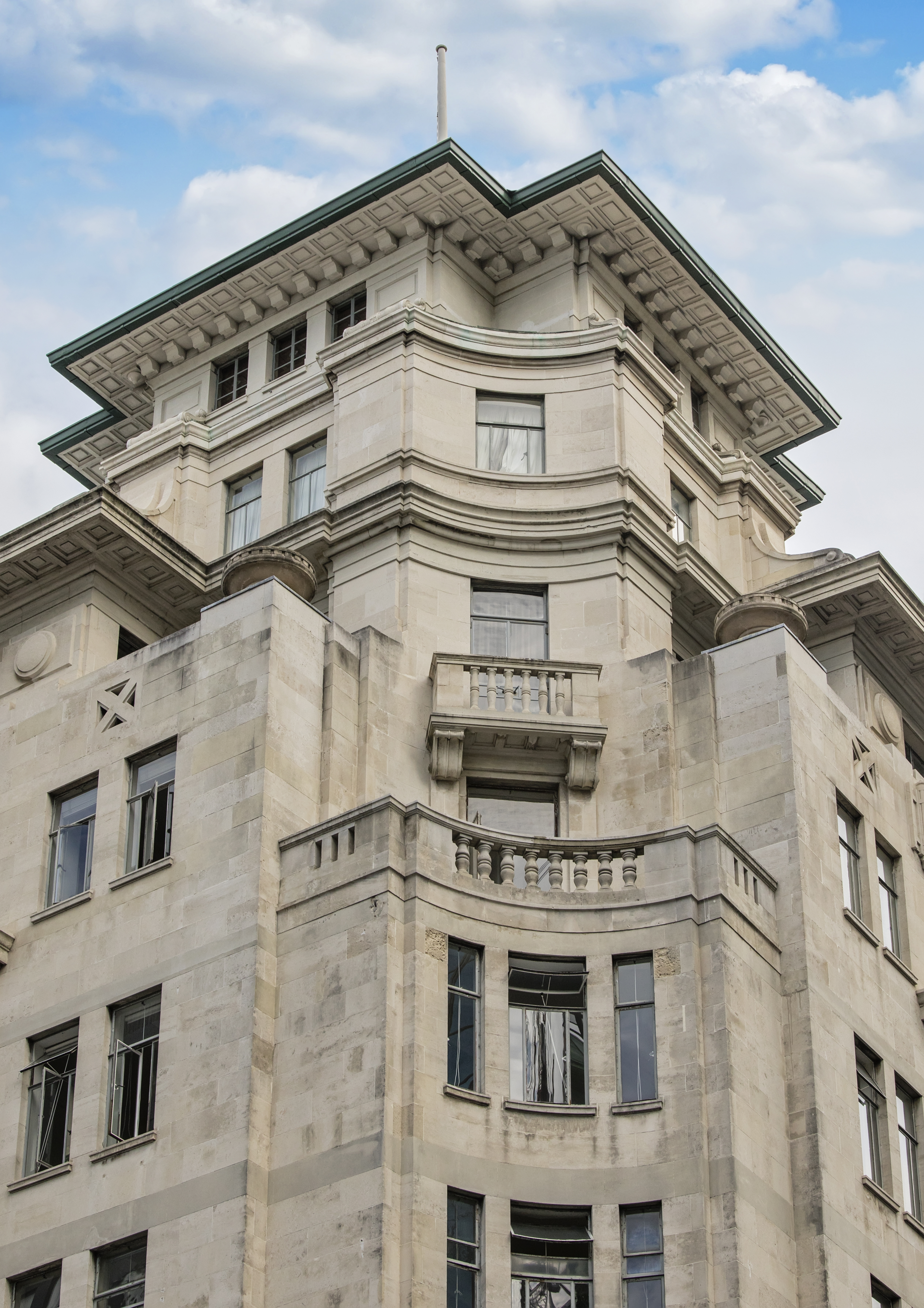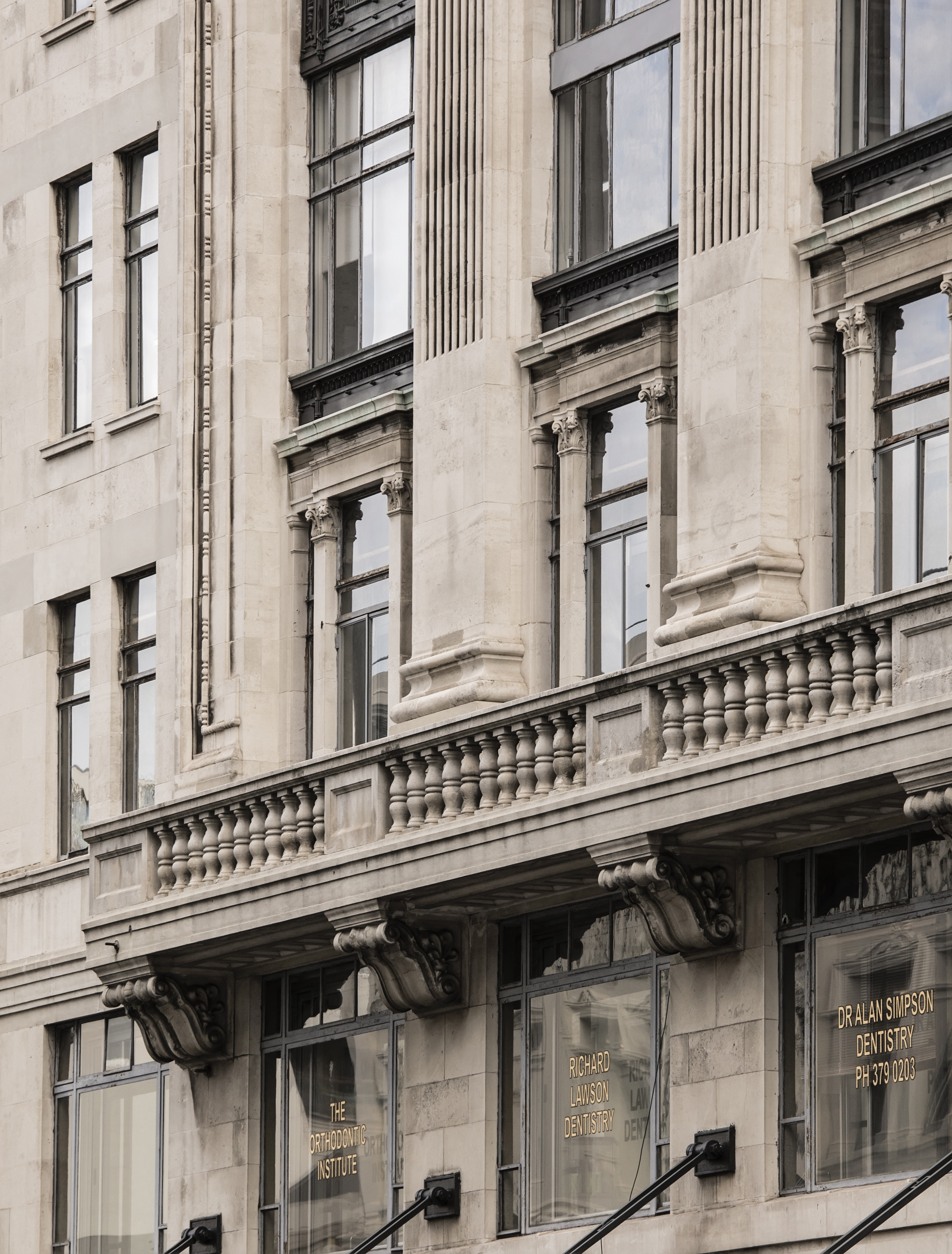Selected Project
The Dilworth Building
Salmond Reed Architects is responsible for the specification and management of a complex and ongoing programme of repairs to Auckland’s Dilworth Building. Erected in 1925-27 to the design of renowned local architectural firm, Gummer and Ford, the building is a fine example of early twentieth-century commercial architecture, its distinctive corner turret making it one of the most prominent buildings in the city. Salmond Reed Architects prepared a Condition Assessment for the building in 2004 and an update in 2008, by which time deferred maintenance had resulted in extensive deterioration to many aspects of the building fabric. Urgent repairs were required in the first stage to prevent water penetration at roof level, to render the building weather-tight and prevent accelerated deterioration of its fabric so that it could remain a viable commercial and residential property. The first stage of this work, completed in 2010, involved many traditional materials, trades and craftspeople and included repairs/renewal of the main steel roof covering and its inadequate timber supports, replacement of cracked asphalt and slated areas, repairs to copper spoutings and cast iron downpipes, new leadwork, waterproofing to balconies, repairs /replacement to corroded steel windows, conservation of deteriorating and cracking rendered surfaces and repair to the Portland stone, where this was essential to the overall structural integrity of the building. Future cleaning of stonework and bronze spandrels and repairs to the copper roofing and cast iron stays on the street verandah, along with rationalisation of signage and lighting will complete the conservation work and enhance the architectural character of the building. Stage 2, currently in progress, is the restoration of the Southern Elevation, an extremely challenging elevation to access and includes the repair and restoration of original steel and bronze windows and the rendered facade, and enhancement of the Southern Courtyard. Future stages will involve repairs and restoration of the stonework and bronze to the north and west principal elevations.
- Category
- Heritage
- Location
- Auckland
- Year
- 2024






